It feels like a long while since we closed on our property, and the question has come up on whether we’ve made any progress this summer. Despite it being quiet on the blog front, I’m happy to say we’ve made a lot of progress, albeit on the back end of things.
Here’s what happened behind-the-scenes on our land. If you need to get up to speed, read about how we found our land (and what to look for if you want to buy land to build on too).
We completed our septic feasibility study
We’ll start with where I left off in June, when we bought our new property and applied for a septic feasibility study.
Though there’s an existing septic system on the property, the county has no record of it. Or any record of the structures on site, for that matter.
I’ve been told it’s due to the age of the mobile home (before the county kept track of such things—the quirks of living in a rural community), and I’ve also been told it’s because a fire long ago destroyed the county building and all of its files (before they were digitized).
Whatever the case may be, we have only a vague idea of where the septic system is situated but no clue as to when it was put in, when it was last serviced, or where the leach lines are.
We were advised to start over with a new septic system, and that involves digging a few test holes on the property and having an environmental inspector analyze the soil for proper drainage.
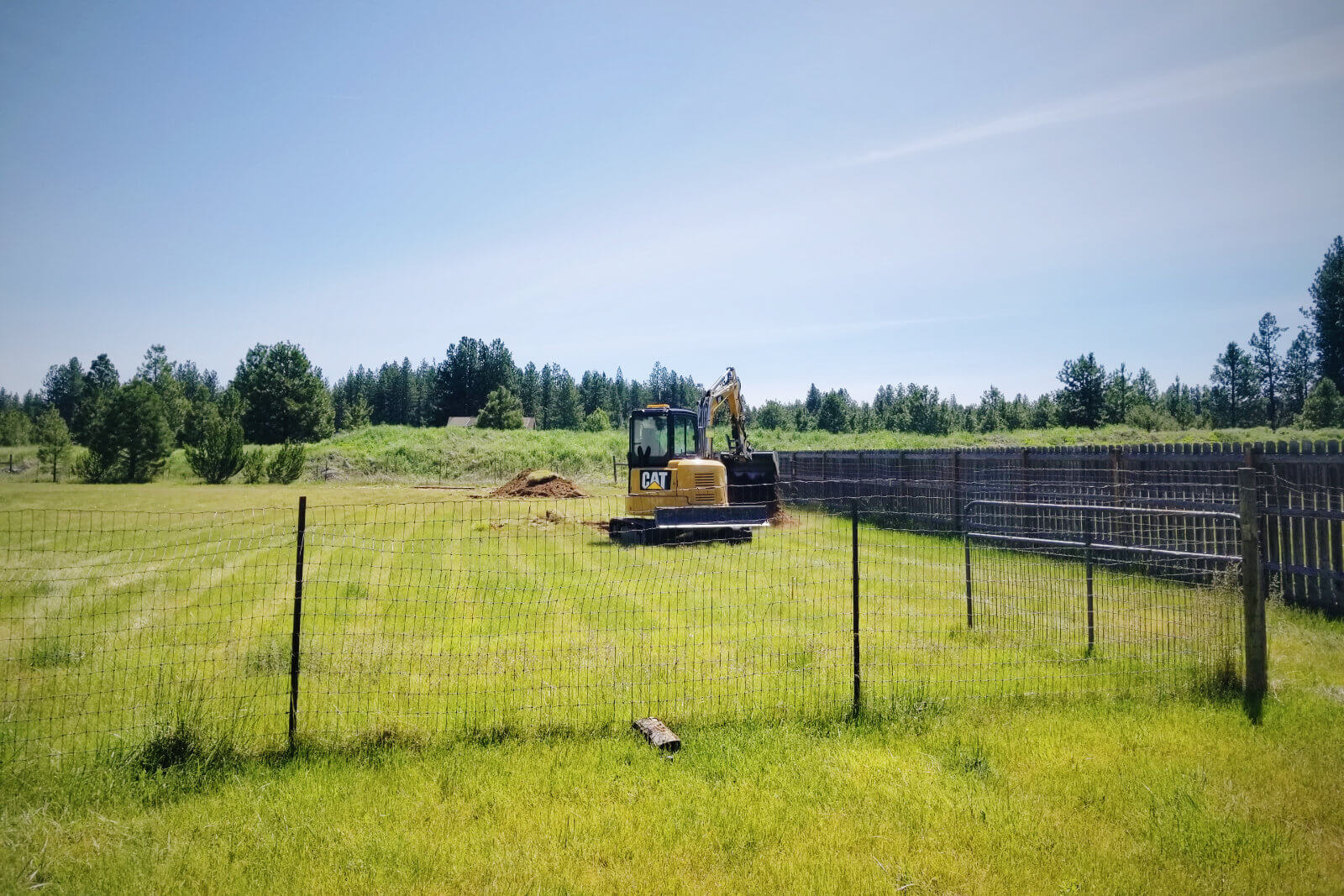
The old-school way of testing the soil’s ability to drain was to do a “perc test”—just fill a hole with water and see how long it took for the water to absorb (this measured its rate of percolation).
These days in Central Oregon, an inspector comes out and evaluates each layer of soil (down 4 to 5 feet deep) to determine how well it will drain. His final report (the septic feasibility study) includes a soil analysis with diagrams on which areas are approved for septic installation.
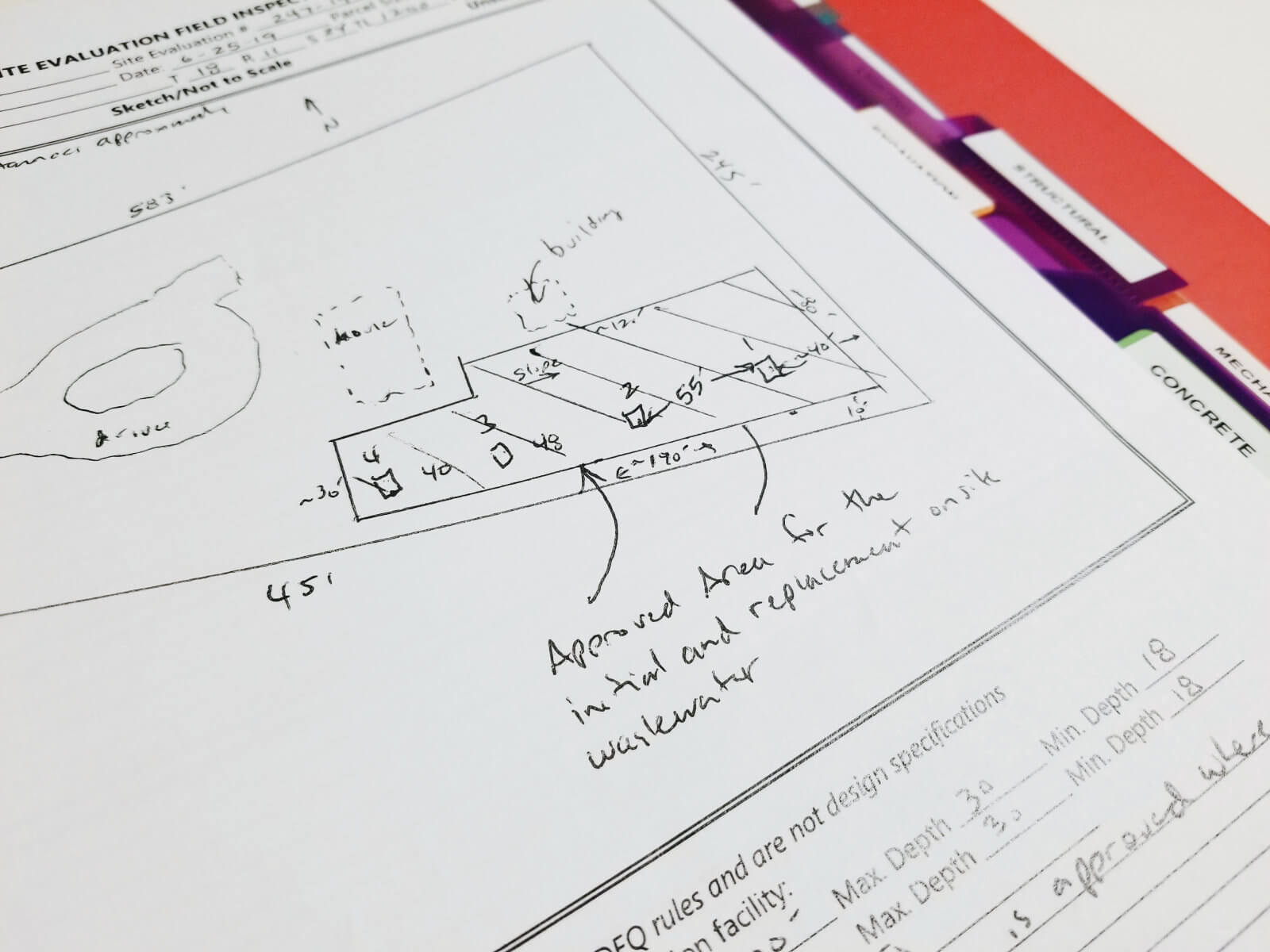
These areas more or less determine where your house can be sited, as the structure (along with any prominent yard features like ponds, gardens, and outdoor kitchens) has to maintain a certain distance from the septic tank and not be built over the leach field.
So, before we could even design the house and landscape, we had to know where our future septic system will be buried.
We had an excavator dig our test holes the day after we closed on the property, and he was amazed at how easy it was to dig down.
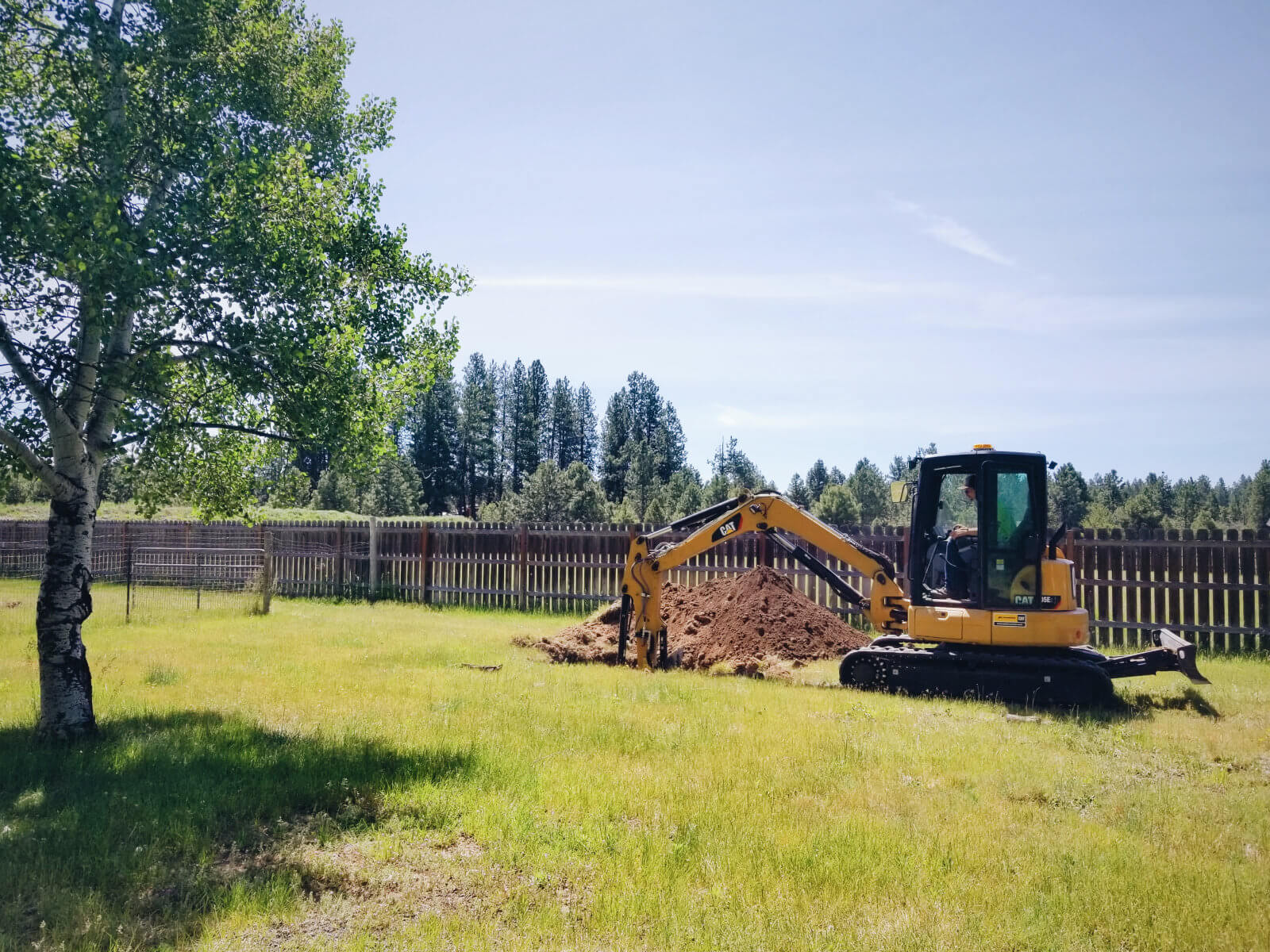
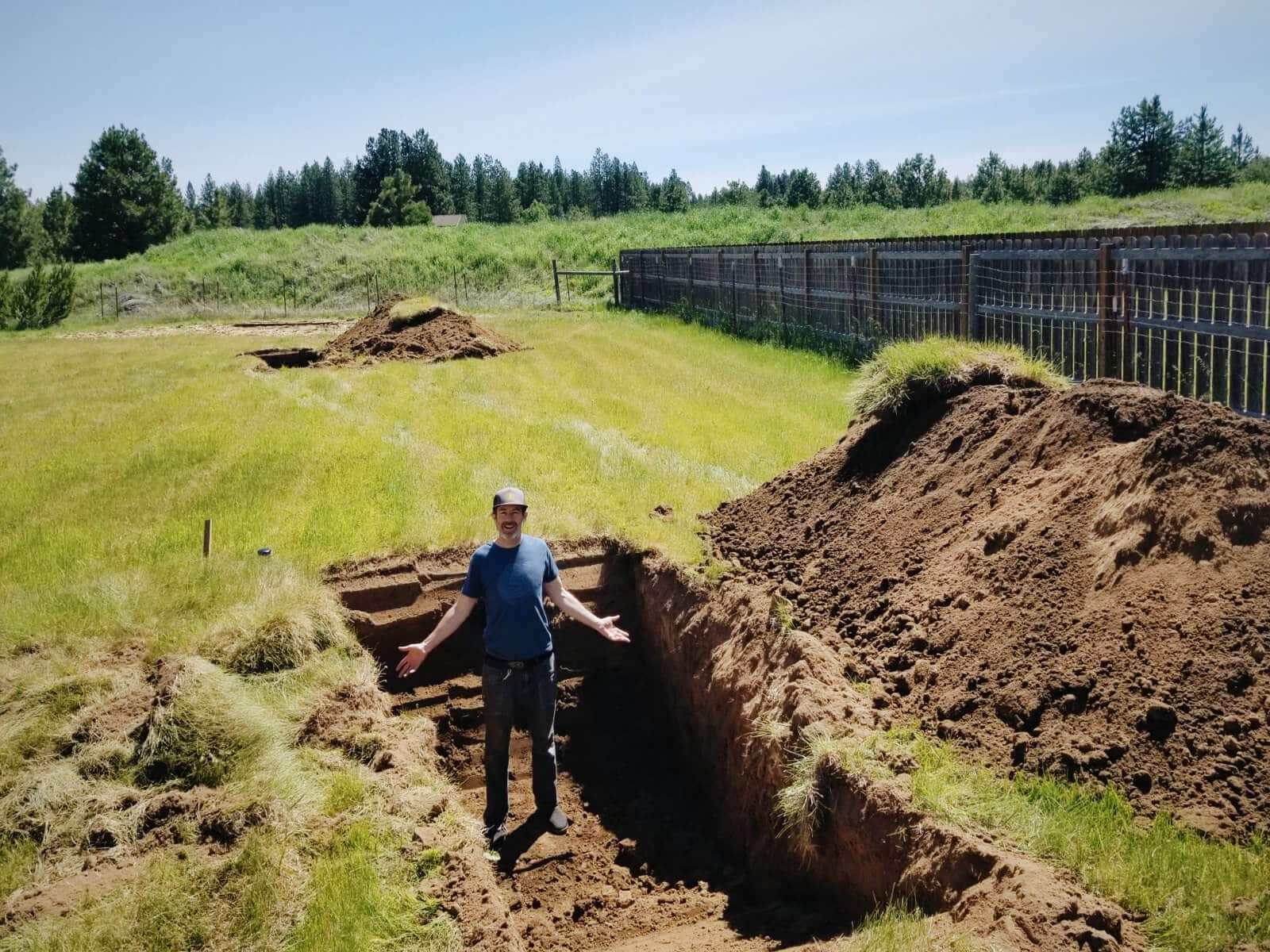
The city of Bend basically sits on top of a large lava flow, and our soil is notoriously rocky and tricky to build on. (New construction often involves blasting the rock out before the land can be leveled.)
Where we are, however, is surprisingly soft and loamy. Just look at all that rich, crumbly soil!
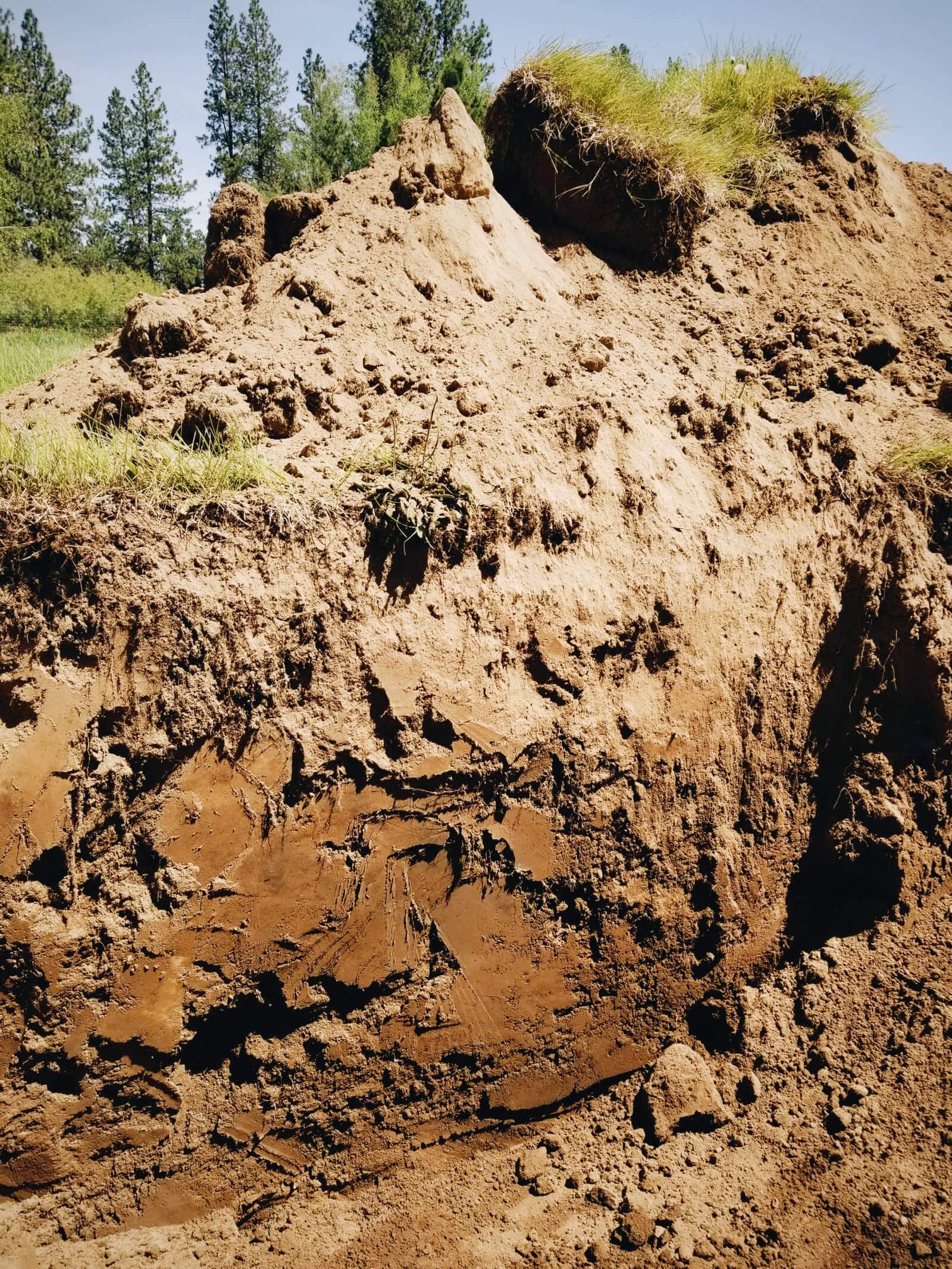
We feel very fortunate as not only will construction be easier and less expensive, but as you might guess, it’s a good sign for our future farmette!
We designed our house
While waiting for septic approval, we interviewed several builders and designers and knew exactly who our dream team would be within five minutes of meeting them. They got our vision, were willing to work with our budget, and had creative ideas on designing and building a home around that budget.
We’d already sketched out our own house plans (since we first laid eyes on the property), so the design came together quickly after a handful of meetings. We had preliminary plans by July, construction drawings by August, and this month (September), we’ve nearly completed the bidding stage and finalized our building budget.
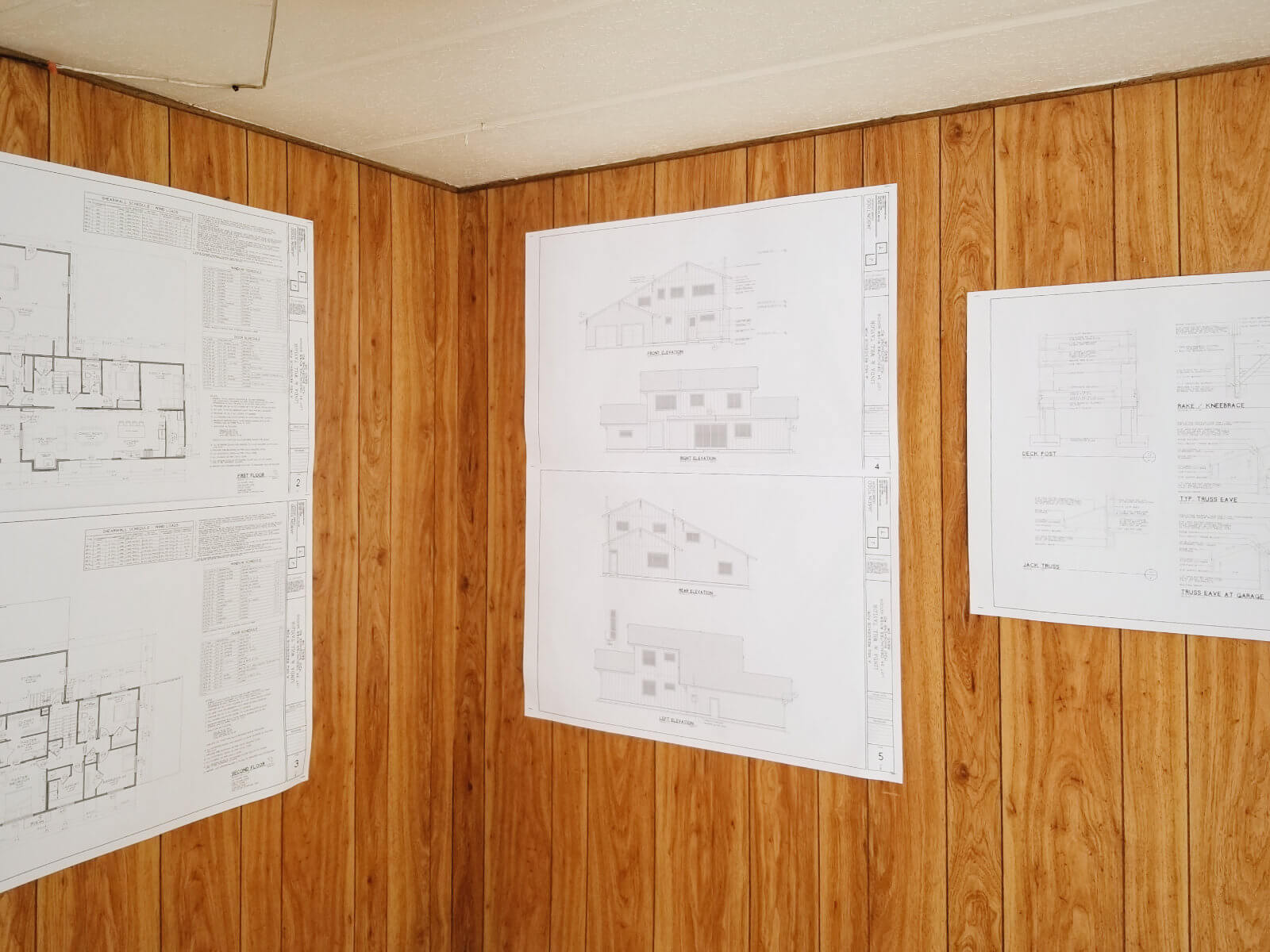
Our approach to this build is a bit unconventional. In order to save money, we’re acting as our own general contractor by bidding out the job ourselves to all the subcontractors involved with the construction of a new home (over 15 in all—and that’s on the low end, as we’ll be doing some of the work ourselves).
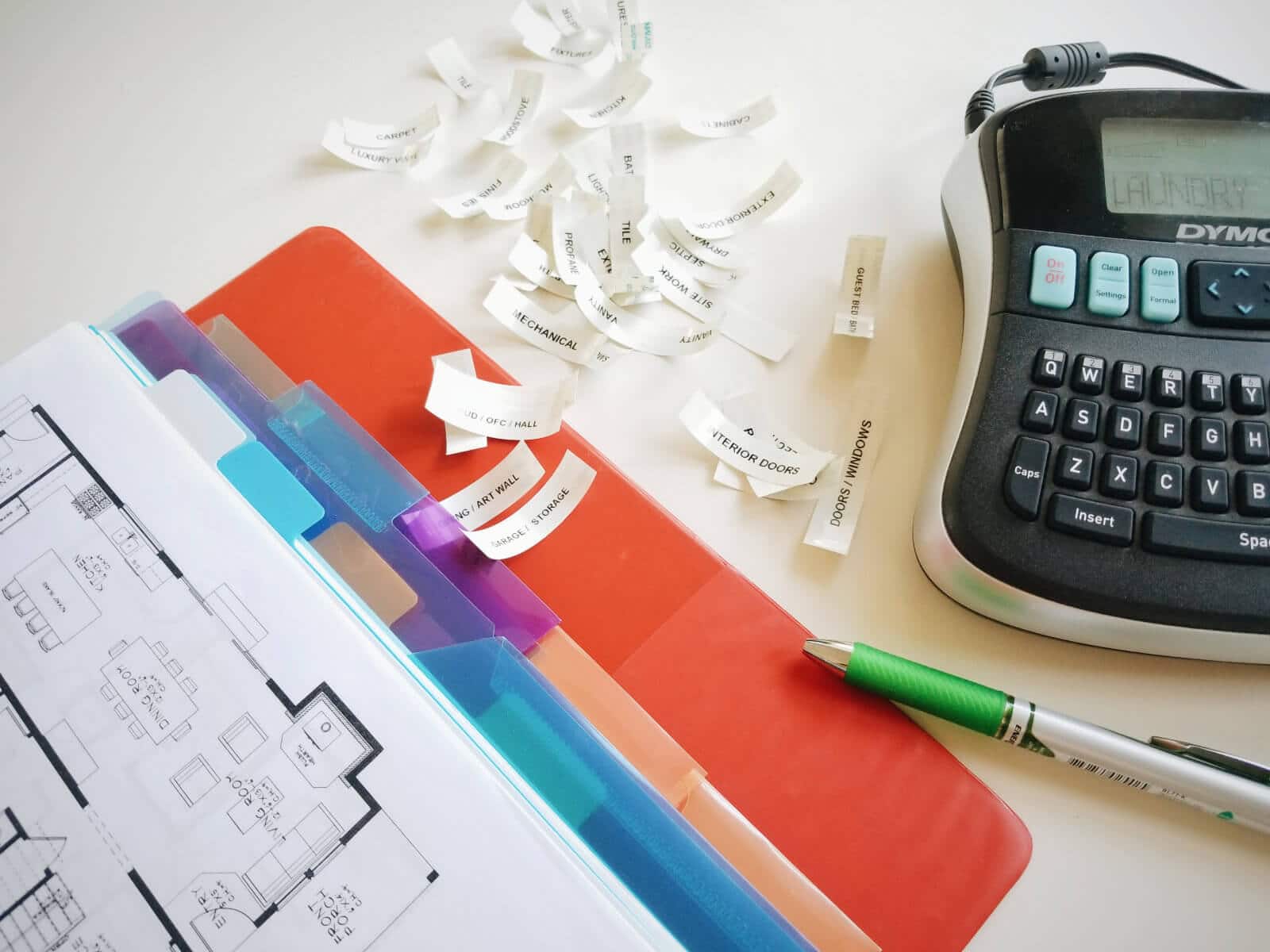
With 3 to 5 bids from each trade, that means we’re managing more than 60 bids! We’re also learning so, so much in the process and now I can’t imagine leaving certain decisions to a builder—like creating a lighting and electrical plan—when so much of it is dependent on our family’s lifestyle and personal preferences.
Though it’s likely added several weeks to our timeline, we appreciate having a direct line of communication with the subs, learning why they do the things they do, and seeing how a construction project comes together. We want this home to function perfectly for our family now and into the future, because who knows when and if we’ll have the opportunity and energy to do all of this again!
We’ve also started the fun task of selecting all of our interior finishes, like countertops, floors, cabinets, faucets, doors… down to the most minute details like door hinges and door stops. It’s mind-boggling how much goes into the building of a new home!
We’re striving to stay under budget by making most of these decisions upfront so we know their exact cost, rather than setting aside allowances in our building contract.
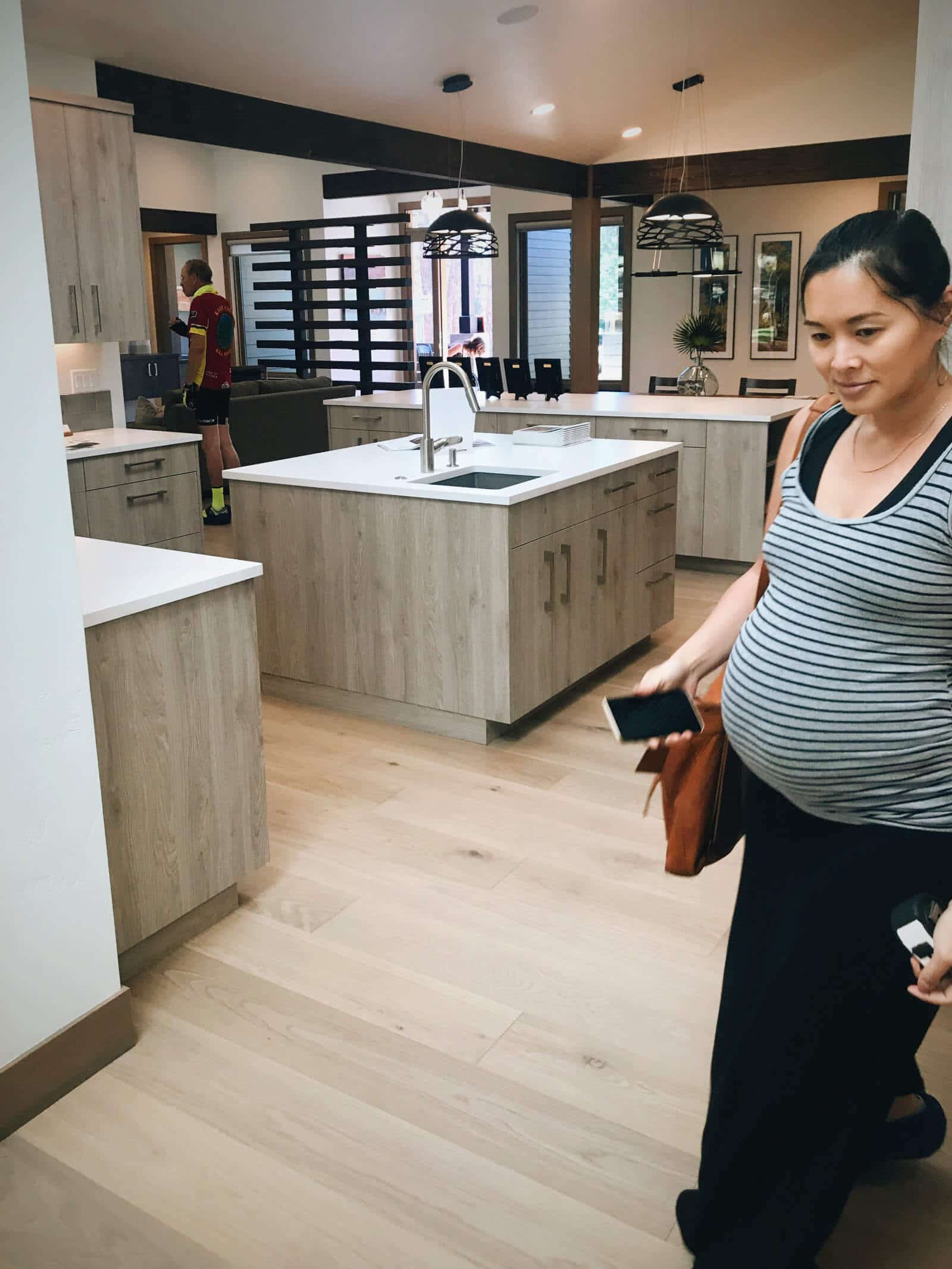
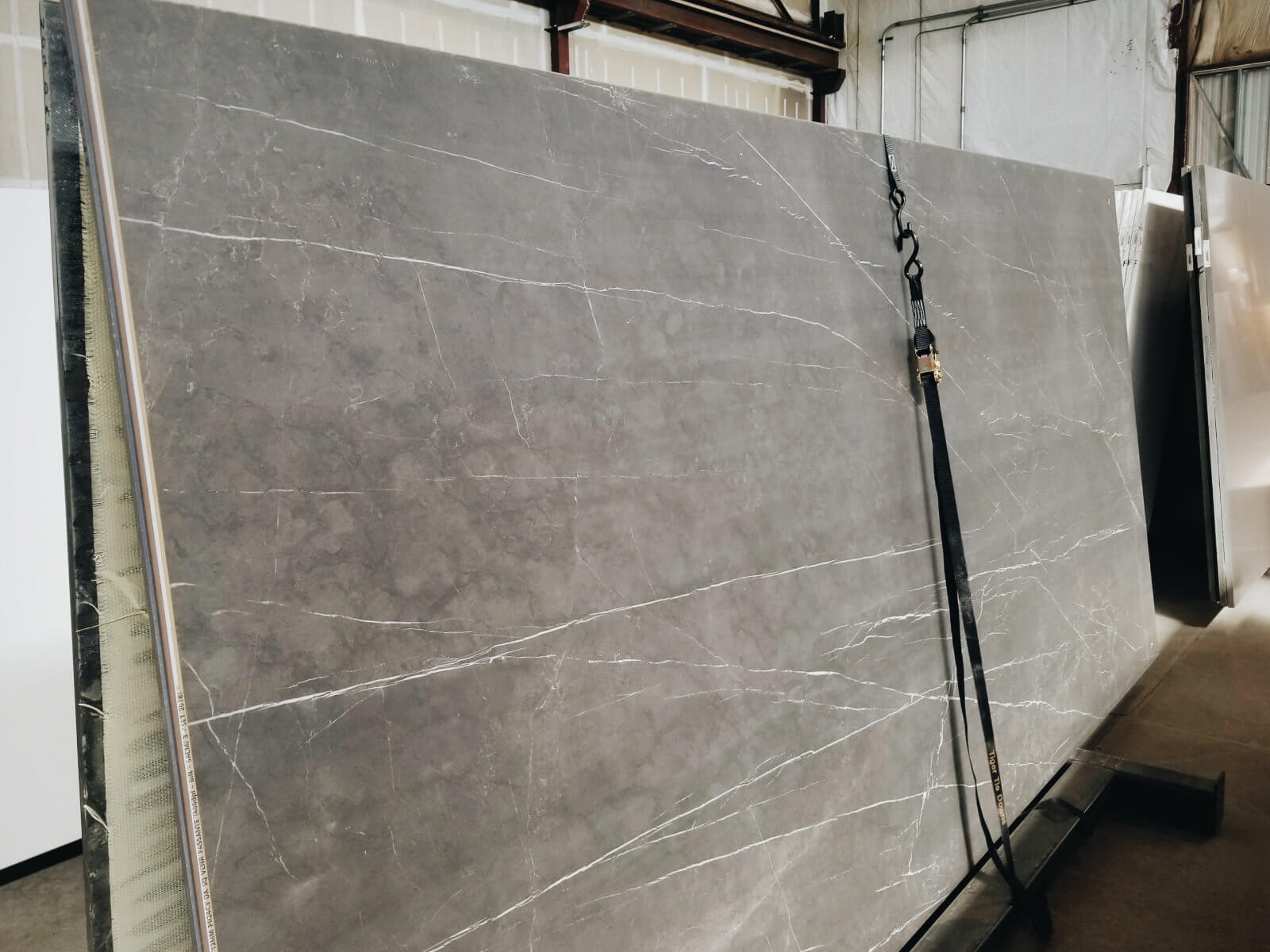
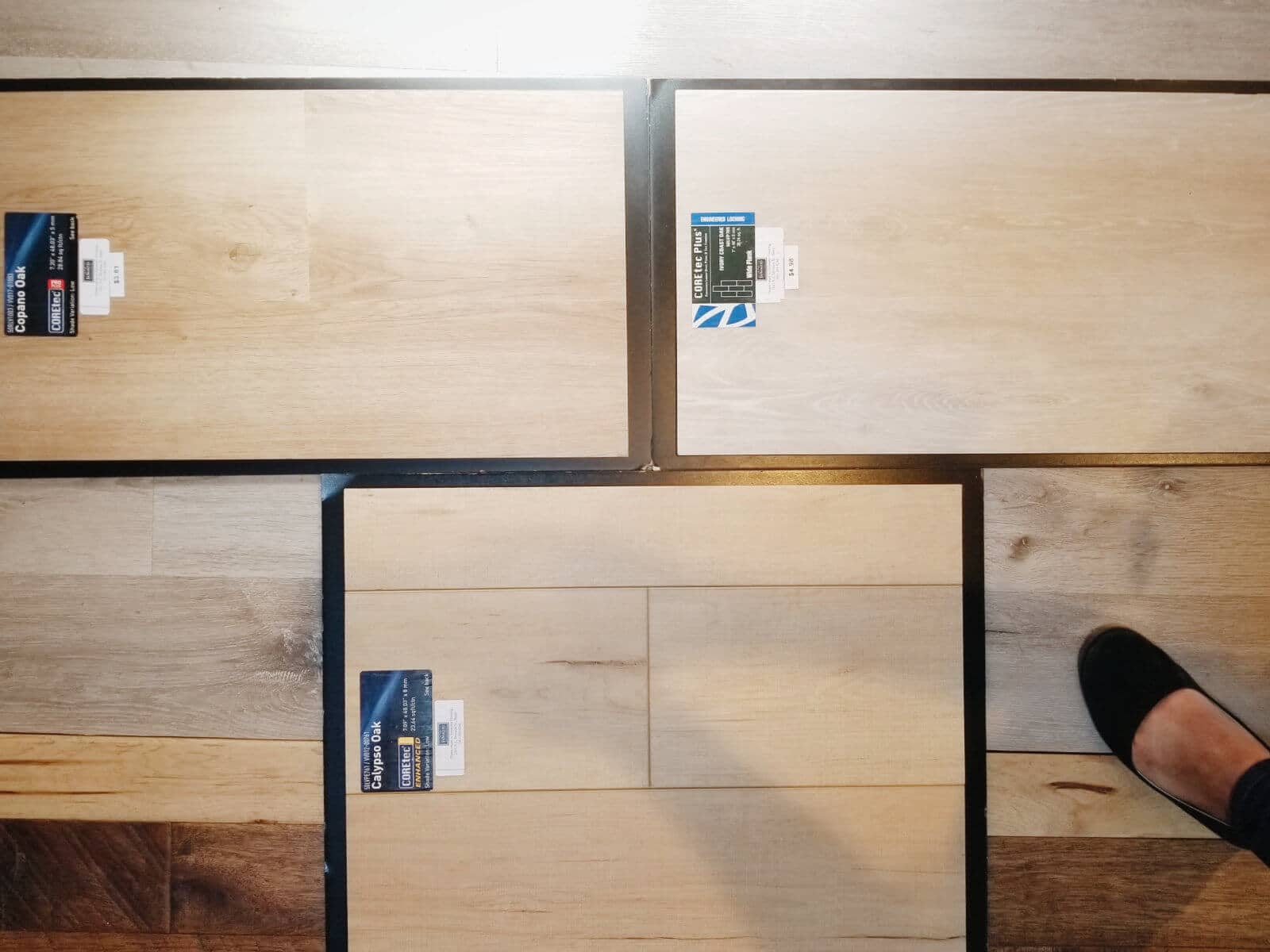
Most of the finishing work (like installing cabinets and laying flooring) will be completed by Will and me (and perhaps a few handy friends), which will save us tens of thousands—money that we hope to put toward beefing up our insulation or investing in radiant floor heating in the bathrooms.
Related: Why We Decided to Build a Custom Home
After all of this, you might be wondering what role our builder has if he’s not our general contractor. Well, he actually is—on paper.
Our bank requires us to have a GC in order to open a construction loan. (Owner-builders aren’t allowed unless one of us is a licensed contractor with a portfolio of past projects.) Our builder will satisfy this requirement by helping us coordinate the subs, manage our construction schedule, and oversee the work performed.
He’s also handling a significant portion of our build (such as framing, siding, and trim work), but by relieving him of the grunt work of phone calls, contract negotiations, and permit applications, we’ll be able to save a nice chunk on general contractor fees.
This hybrid arrangement allows us to have final say over all of the subs involved while still having the guidance of an experienced GC. It also gives us the freedom to source all of our own materials and fixtures without being tied down to whichever vendors the GC has accounts with.
We demolished the old wood sheds
While most of my days revolve around setting appointments, organizing paperwork, and following up with subs, Will has started the process of tearing down the old wood sheds behind the mobile home and salvaging some of the good wood.
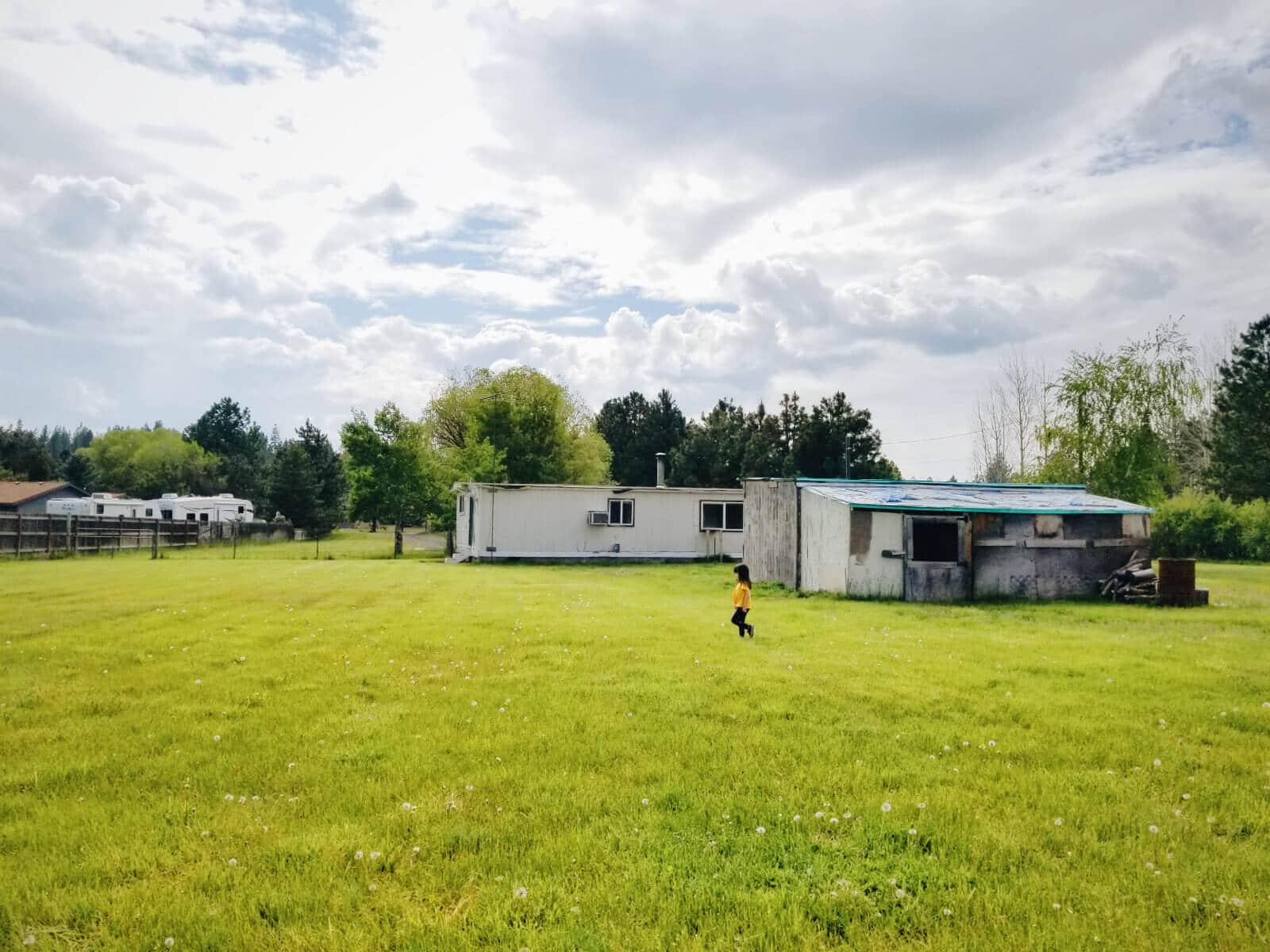
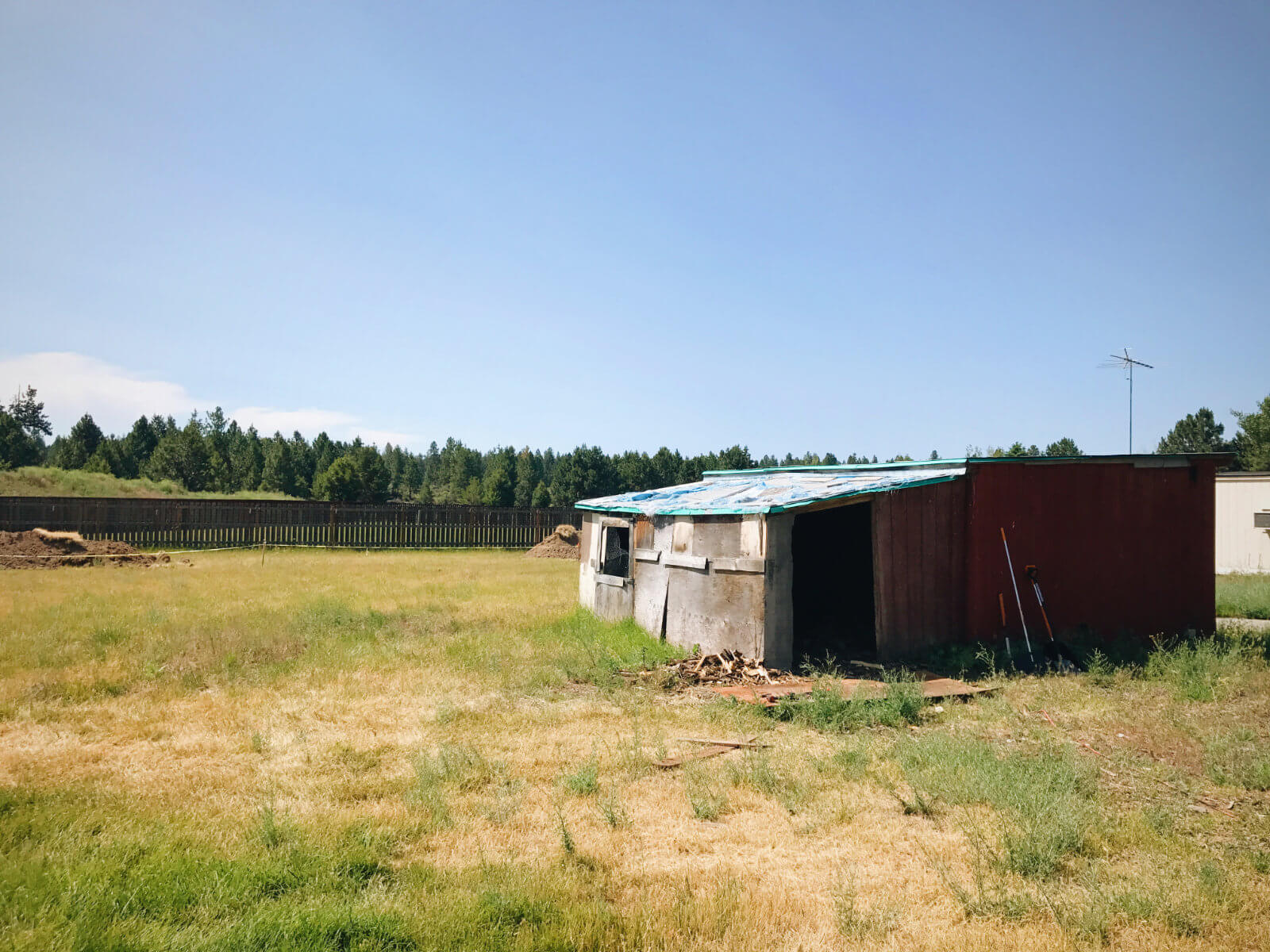
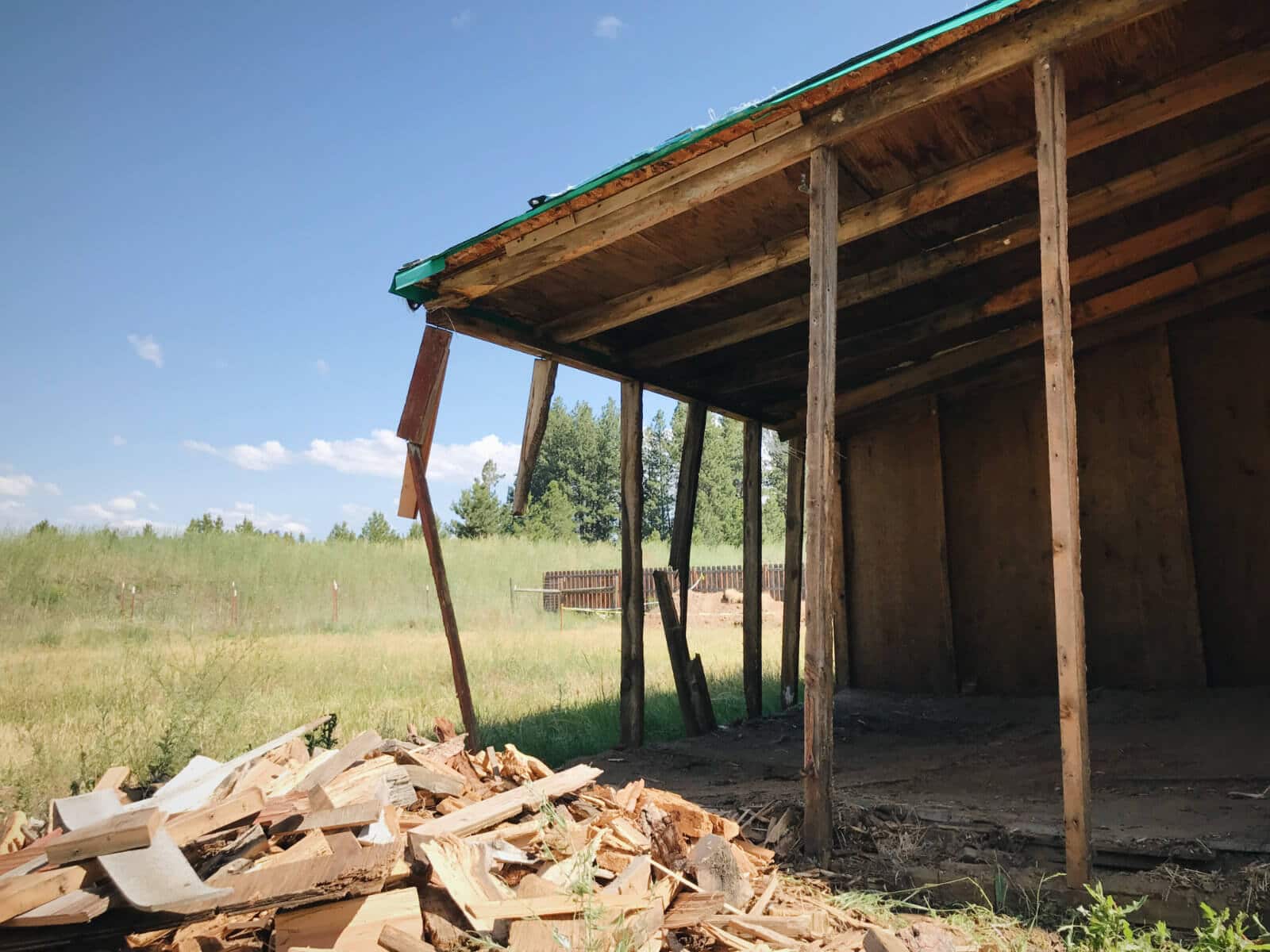
The home itself will also be demolished in the next month or so. Earlier testing found asbestos in the vinyl flooring throughout the kitchen and dining area, but fortunately, only in that flooring. We’ve heard horror stories of these old 1970s homes being filled with asbestos from floor to ceiling, and while it’s not the most exciting way to spend money, we’re thankful we only need a small section of the home abated.
I’ll be sharing more about our process once we move past bidding and have a construction contract in place. Here’s hoping everything will fall into place before winter!
Follow along as Garden Betty Builds a House:
- And Just Like That, We Are Officially Landowners
- Why We Decided to Build a Custom Home
- Pre-Construction Progress: Septic Feasibility, House Plans, and Property Cleanup
- How We Found Land to Build On—and How You Can, Too
- A Surprise Move With a Silver Lining
- The Home Building Begins: A Recap of the Last 5 Years
- Demo Day: Tearing Down Our Old House
- What You Should Know Before Buying Land (My Real-Life Tips)
- Construction Loans: What I Wish I’d Known As a First-Time Borrower
- How to Get a Construction Loan While Being Self-Empoyed—My Experience


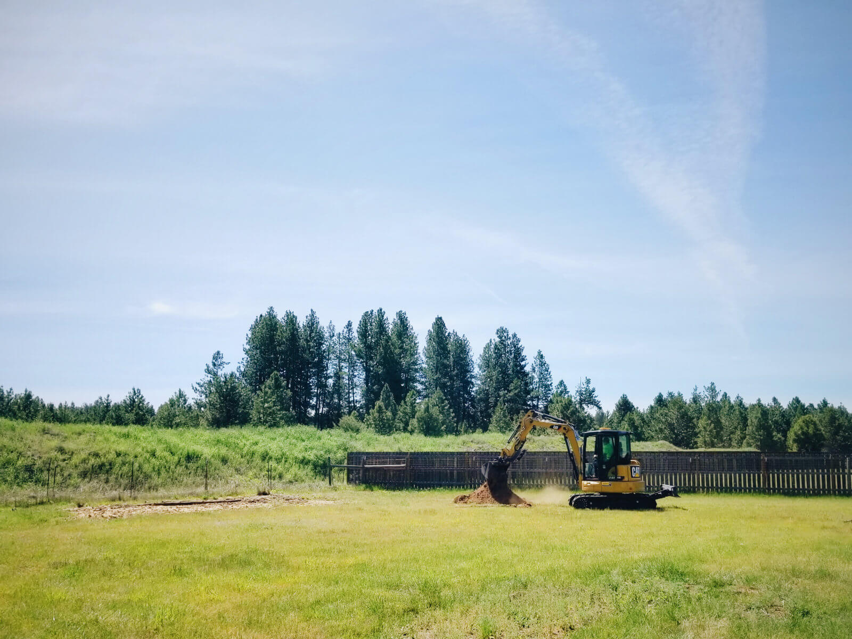
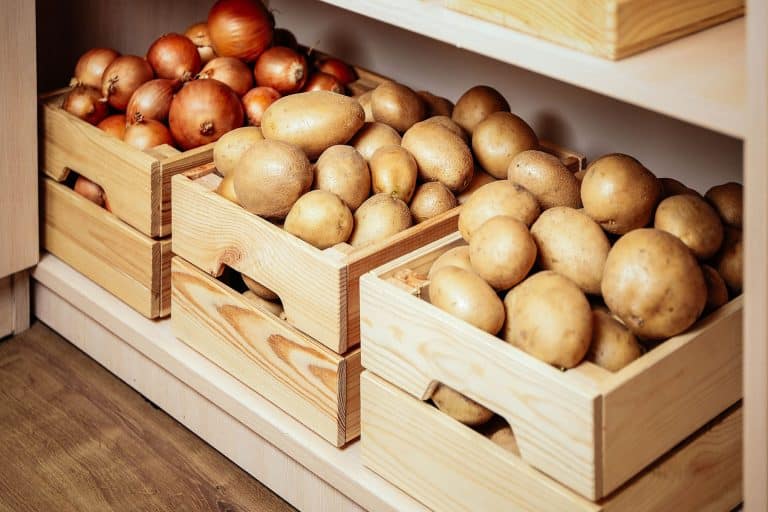

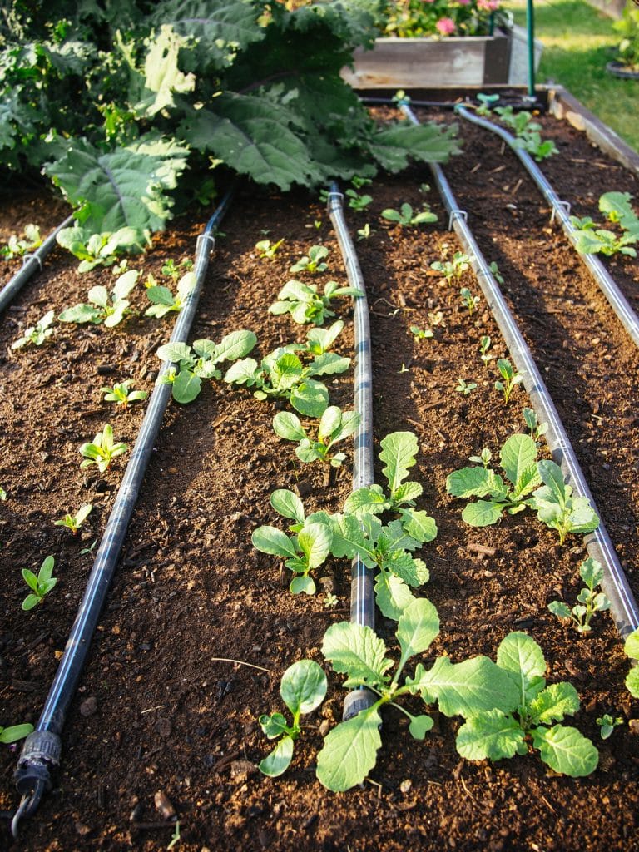

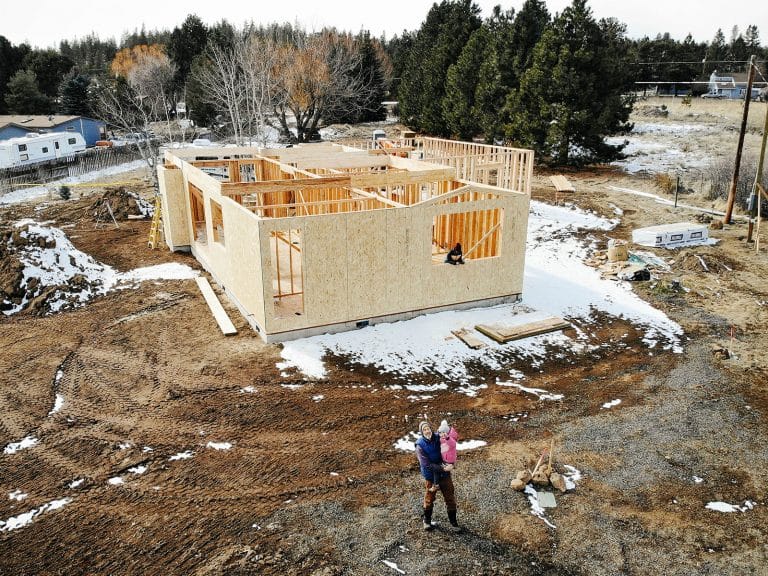
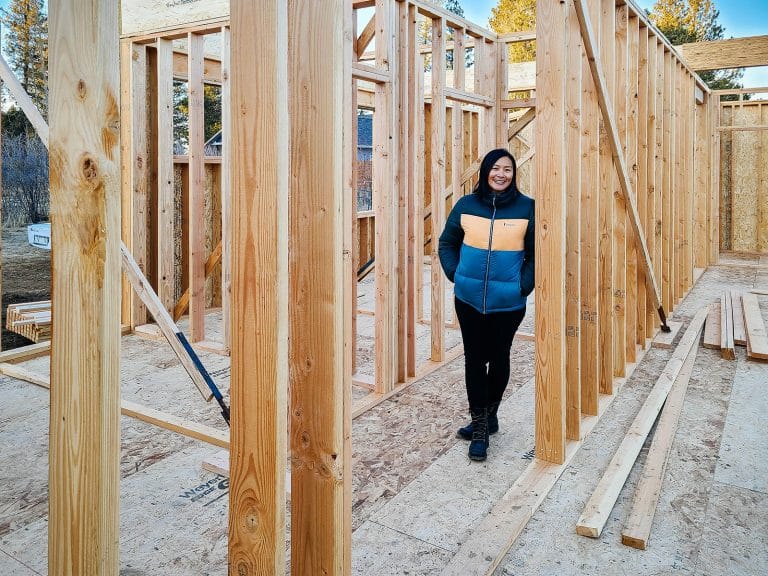

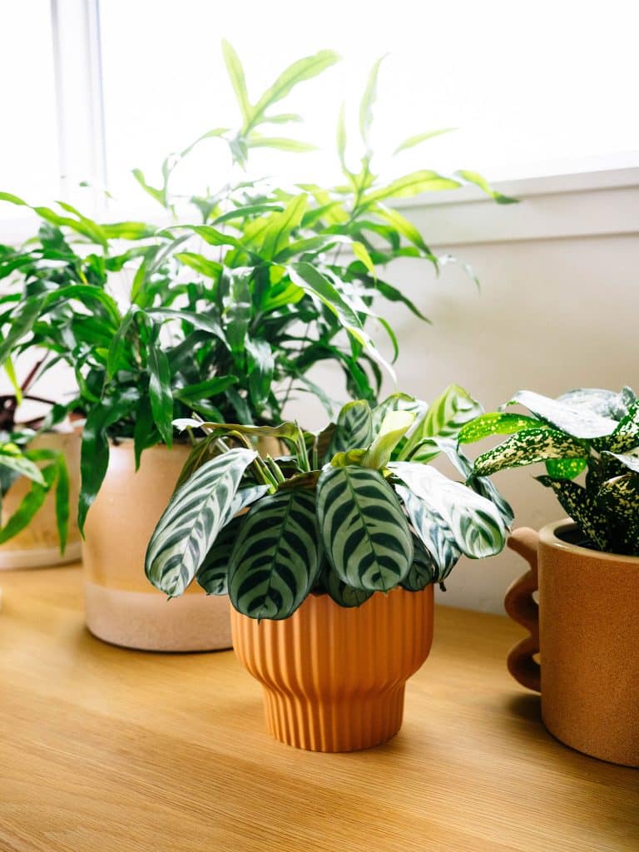

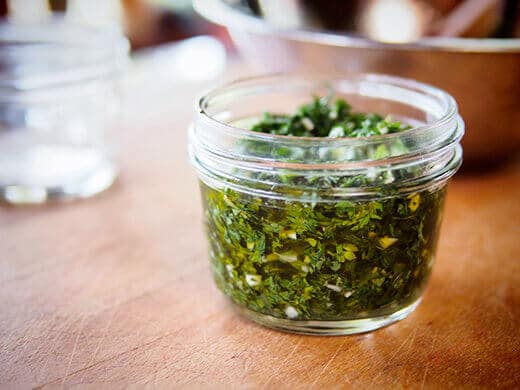
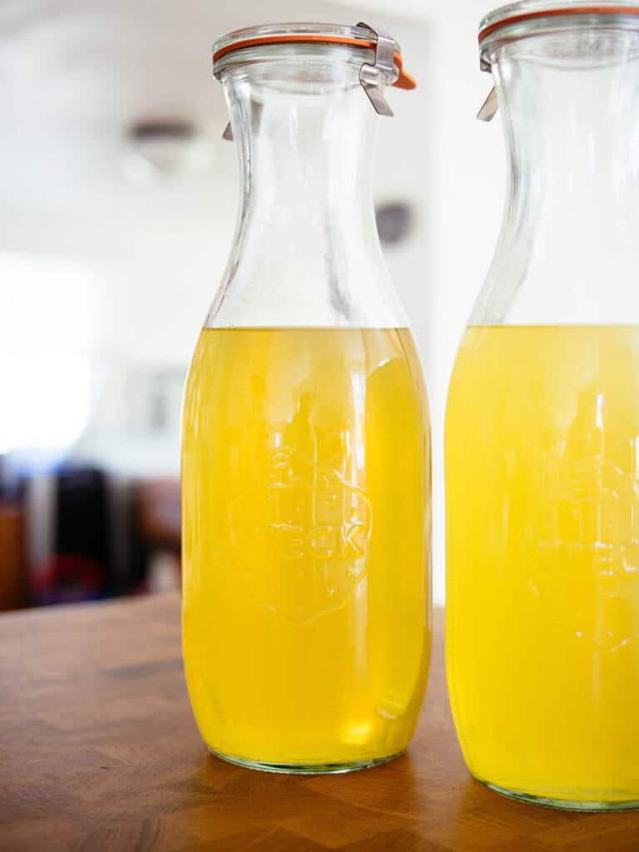


That good soil is such a blessing. This land was truly meant to be.
We feel very lucky! It was totally unexpected as everyone told us the local soil is notoriously rocky.
Did not know y’all are moving again in Bend. Looks good for what you have planned. Remember this: second only to infidelity, building a house is a strong case for divorce! Be patient with each other and never go to sleep angry. We moved to Montana from Texas one year and 32 days ago. In the city of Corvallis-this has been the best year of our lives! Good soil and good water here. We like the house and the house likes us. Enjoy your communications. Stay healthy my friends, Robert and Marsha RUSSELL
Wow, congratulations on everything you’ve accomplished! This is SO impressive!!
One question… how in the world do you know what you need to do and how to do it? From the septic feasibility study to sketching out your own house plans… where did you learn this?
I’m just in awe of everything you guys are doing to build your home, not to mention the work it takes to run your site.
Much respect!! 🙂
The county we are looking to build in PA has a checklist of to do things to build. Septic tank study, driveway permit and so on. This has been helpful since we are virgin home builders.
Can we peak at your floor plans? I’ve been obsessed with floor plans since I was a child…