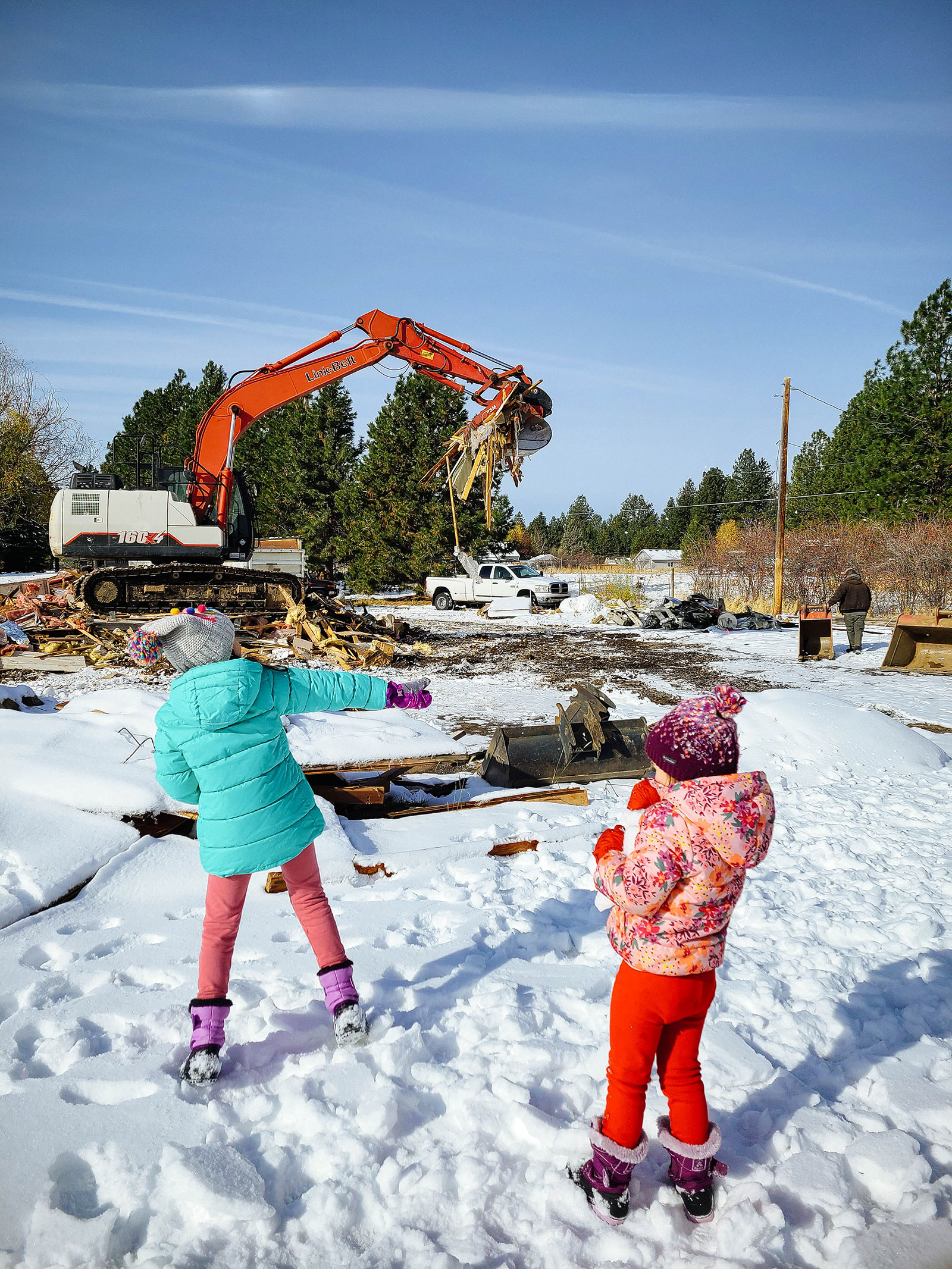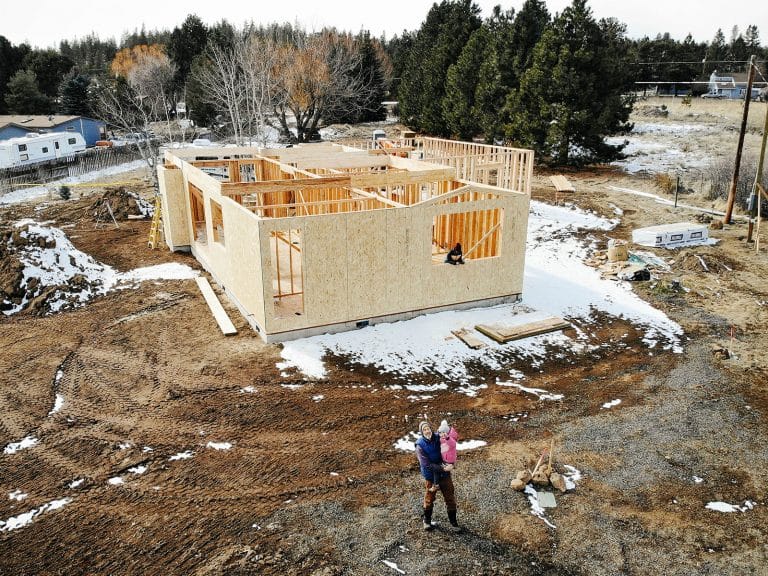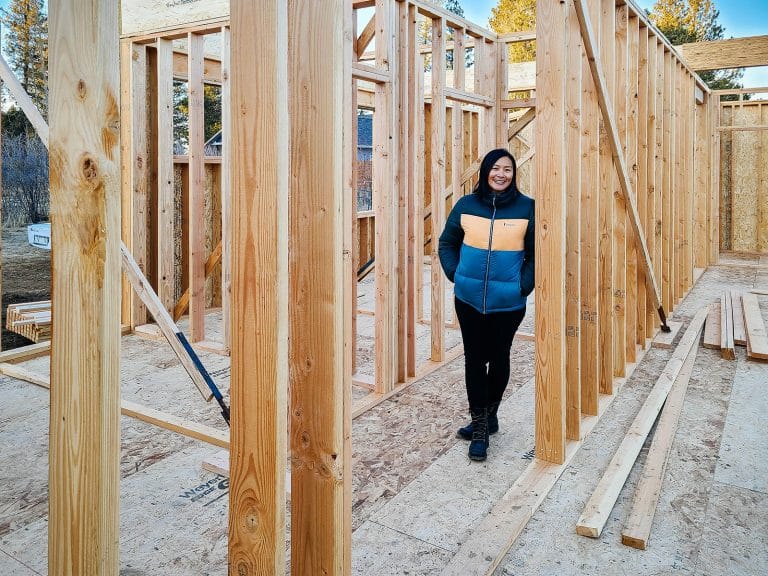When we bought our land in 2019, there was a 1974 mobile home onsite that was livable. (And in fact, we did live in that home for over two years before we broke ground.)
It was a single-wide manufactured house with a stick-built addition, which made it unsafe to move (so we couldn’t donate the structure). There was groovy ’70s faux wood paneling on the interior, peeling wallpaper, and flimsy ceiling tiles—all of which got several coats of crisp white paint when we moved in. (It’s amazing how white paint can make anything look better.)
This is how it looked when we first saw the Zillow listing…
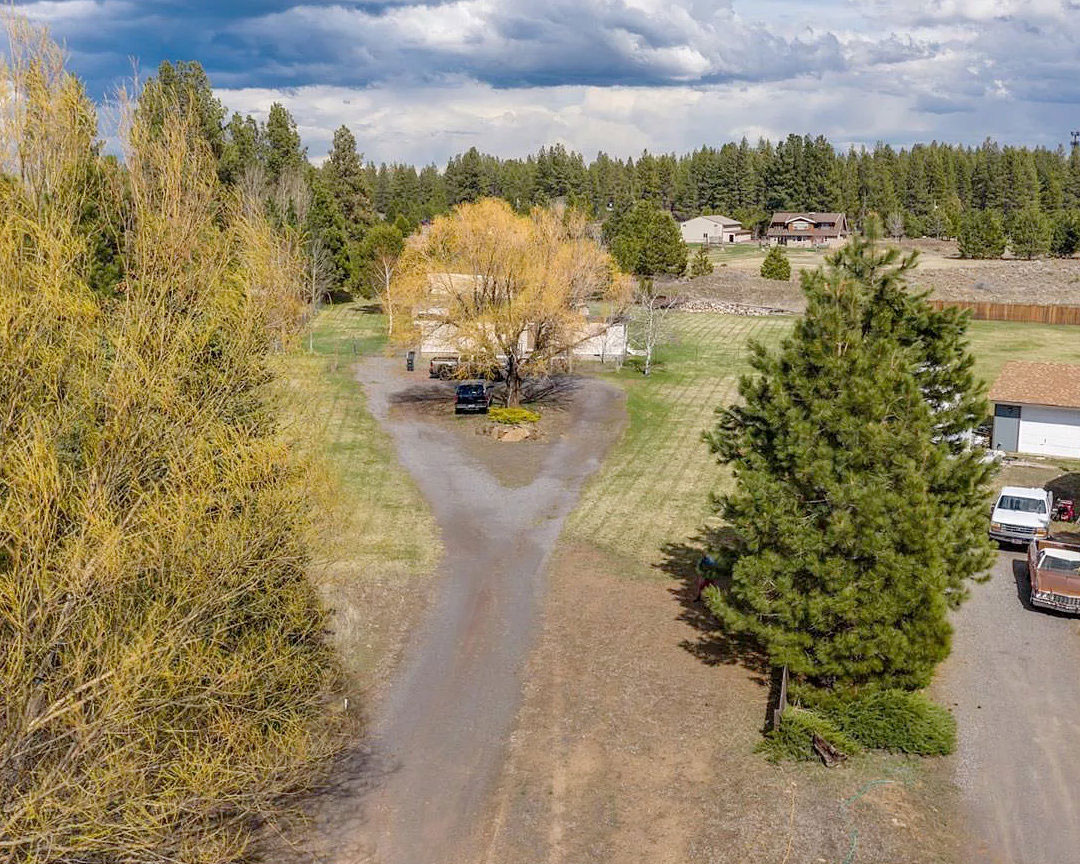
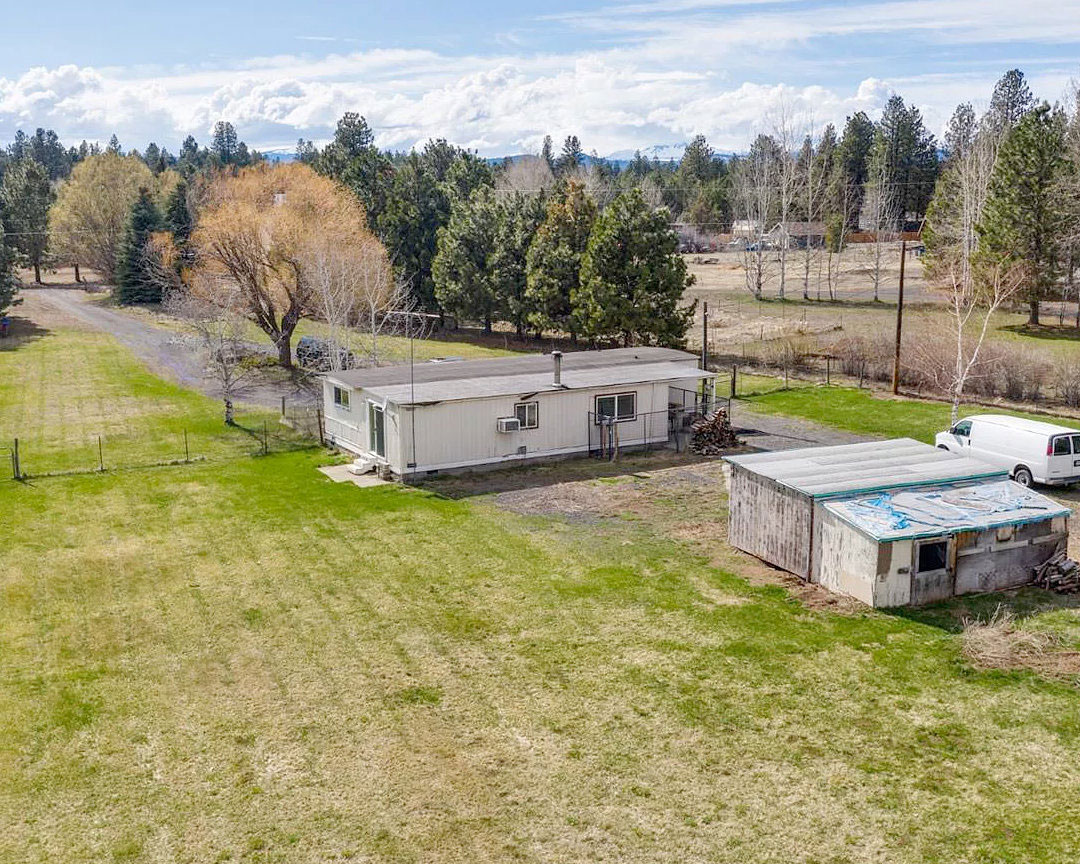
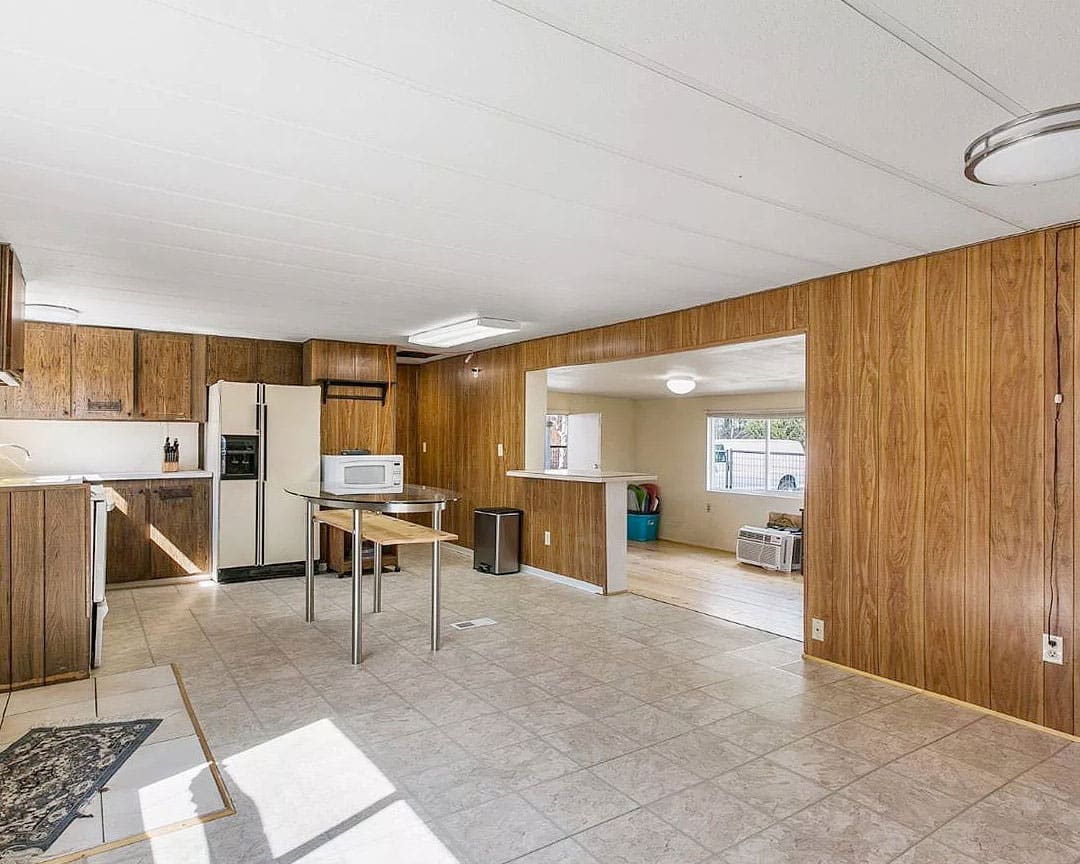
Of course, we didn’t buy the property for the mobile home. We bought it for the land. So the home had to be torn down to make way for a new house, and in August 2022, we moved out (and into a rental) to start the process.
First step: demo permits
To tear down the structure, we needed two separate demo permits: one from the Deschutes County Building Department, and one from the Assessor’s Office.
The permit from the Assessor’s Office was more of a post-demolition application that had to be submitted with pictures of the mobile home before, during, and after demo, as well as any receipts related to the demo (in our case, a receipt from the excavator).
The application formally removed the old house from the assessment that they have each year, which will lower our property taxes while the new house is being built.
Where we live in Central Oregon, property taxes are assessed based on how much of the home has been constructed. So if the house is only 75 percent complete by the time taxes are due, we pay a lower tax based on the current (unfinished) value.
Asbestos abatement
Because of its age, we had to have the mobile home tested for asbestos-containing materials. A small amount was found under two layers of flooring in the kitchen, dining room, and bathroom (a common thing with floor backing from the 1970s).
The asbestos wasn’t an issue while we were living there since it was undisturbed, but demolition couldn’t happen until all of the asbestos was removed and the air quality tested for safety.
We couldn’t be onsite during the asbestos abatement for obvious reasons, but were able to visit the property a couple days after. The abatement crew had to pull out all the vinyl sheet flooring, as well as the kitchen cabinets, bathroom cabinets, bathtub, and part of the walls—anywhere that particular type of floor backing was found.
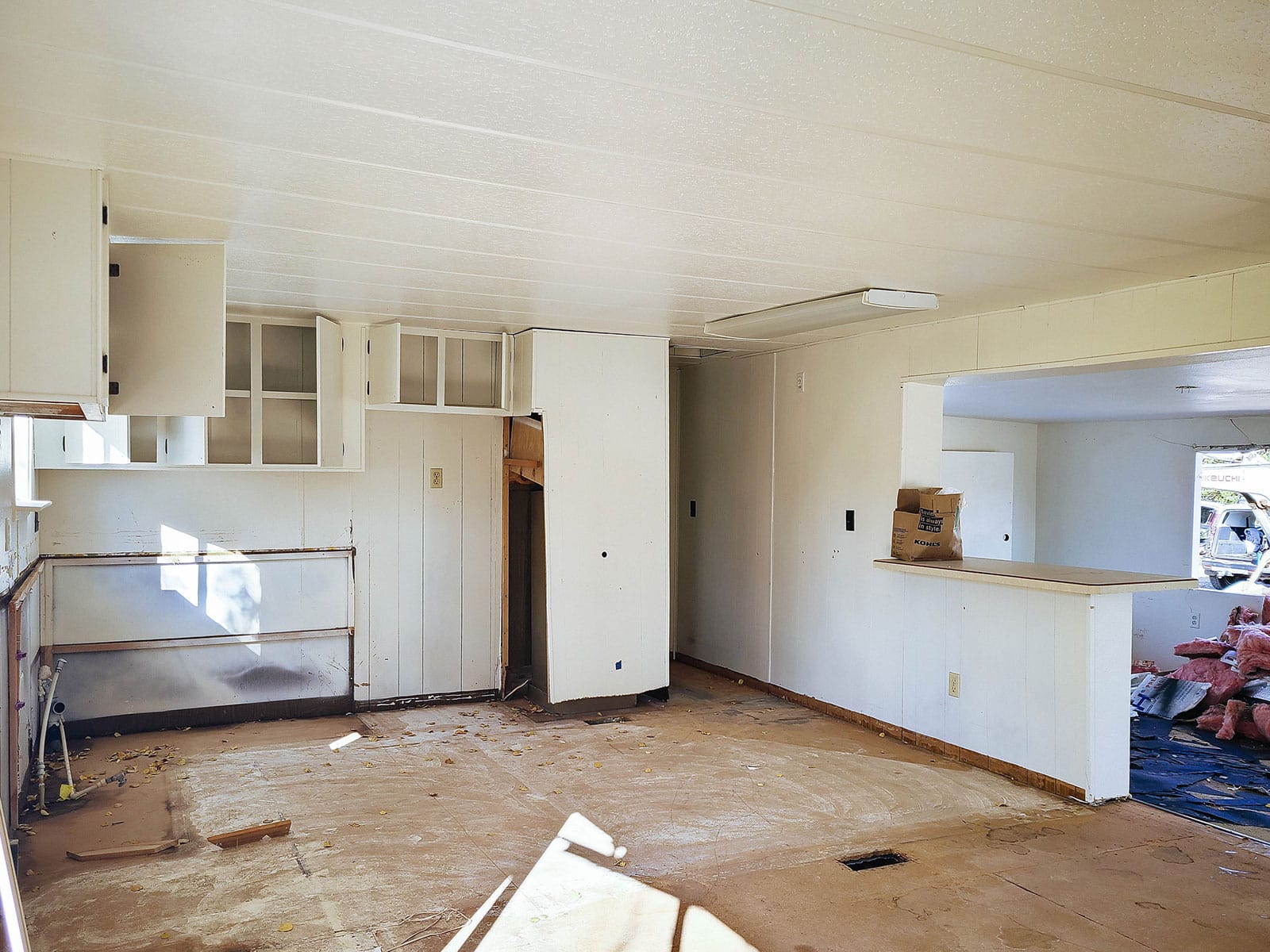
It was a little creepy to see the house gutted like this, but we were so excited to finally get rid of it!
Pre-demolition
Once the asbestos was removed, we disconnected all utilities and installed a temporary power pole. Our excavator moved in and started pulling pieces off the house, bit by bit, to see where the existing water and power lines were.
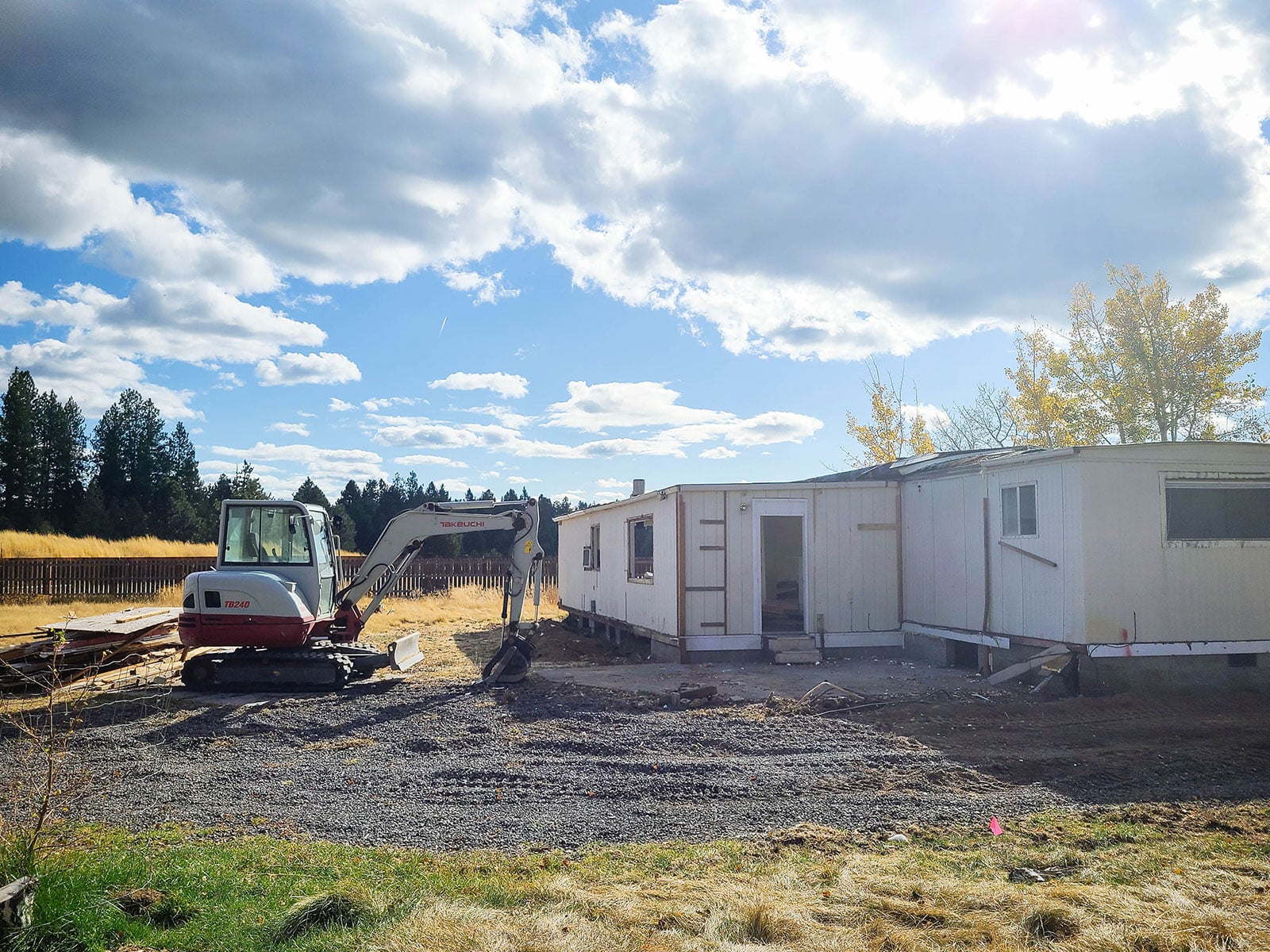
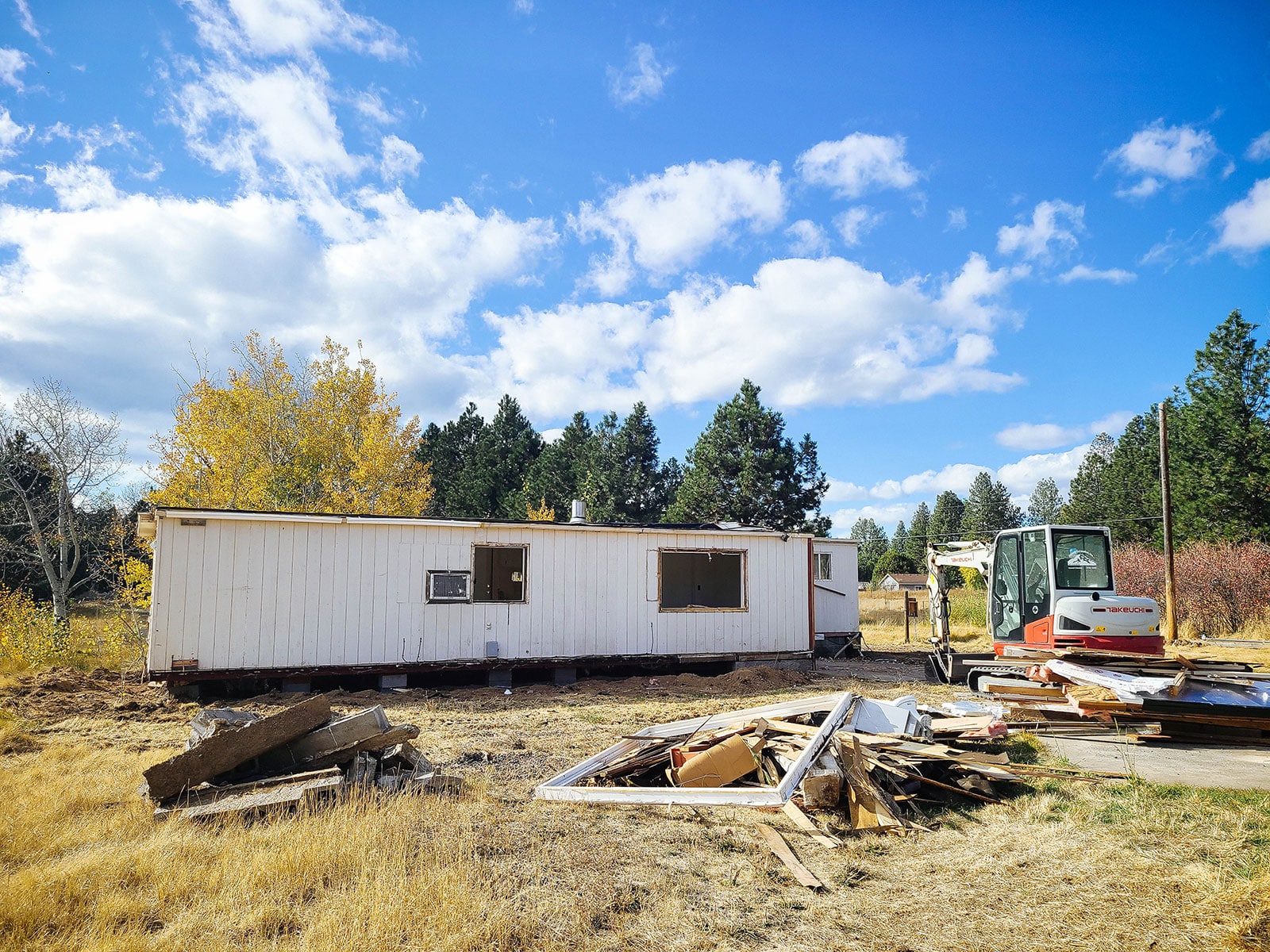
This turned out to be pretty tricky because very few records existed of our property, and a lot of work had been done over decades without permits. We knew there would be plenty of surprises along the way (and a few busted pipes), but the upside to all that?
Building new meant we could start fresh, put in upgraded piping, and know exactly where all of our lines were buried.
Our vision for D-Day went something like this: We’d hand the kids their own cans of spray paint, swing sledgehammers into the walls and rip out whatever was left inside the house—you know, all the fun stuff you always see on TV.
The reality?
My husband and his friend went to the house a couple weeks before demo to salvage the double-pane windows and glass sliding doors (for a future greenhouse) as well as the woodstove and pine plank floors (for a future unnamed project). They also removed all the appliances, lighting fixtures, switch plate covers, door knobs, and other usable materials to donate to our local Habitat for Humanity ReStore.
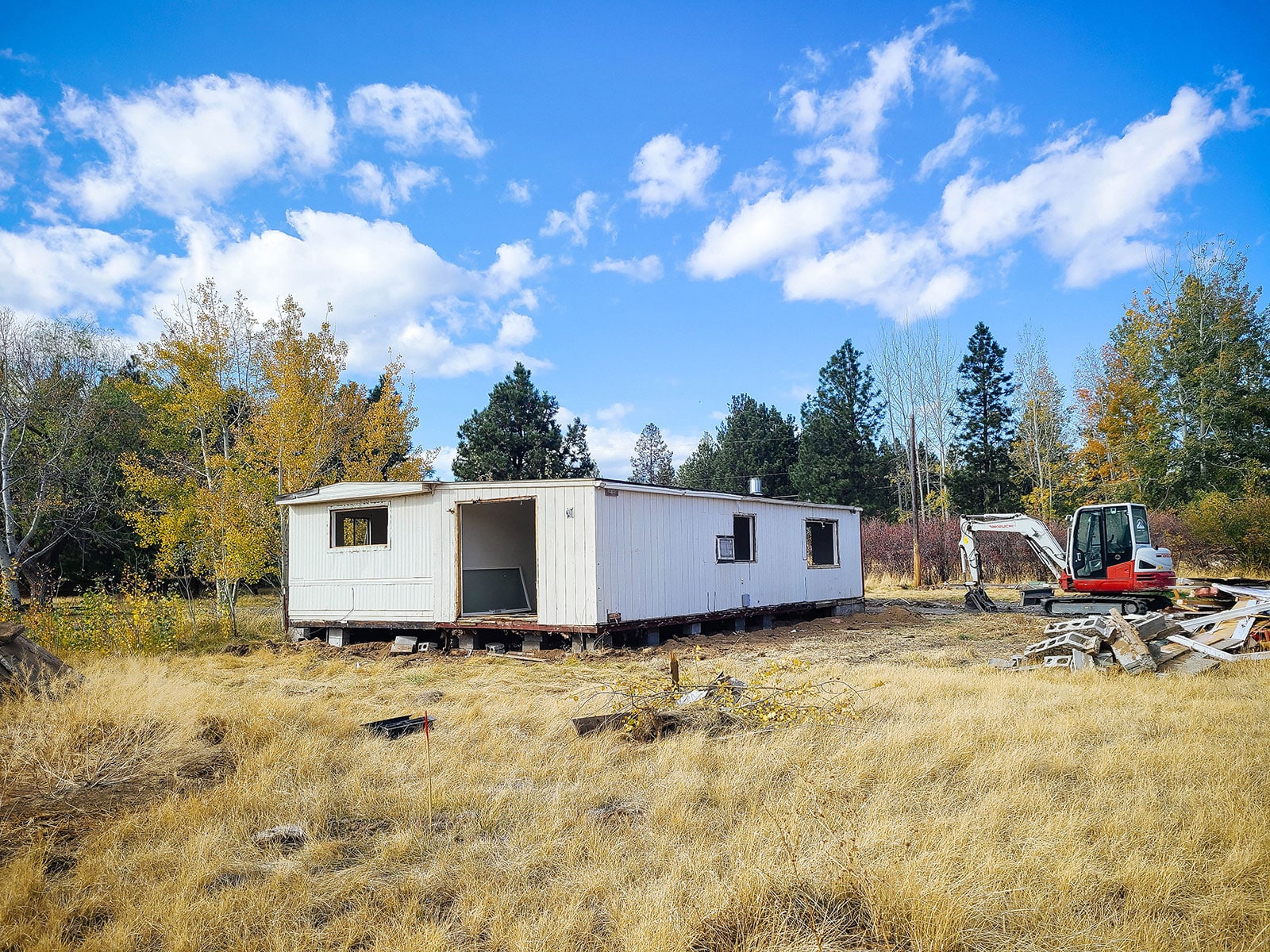
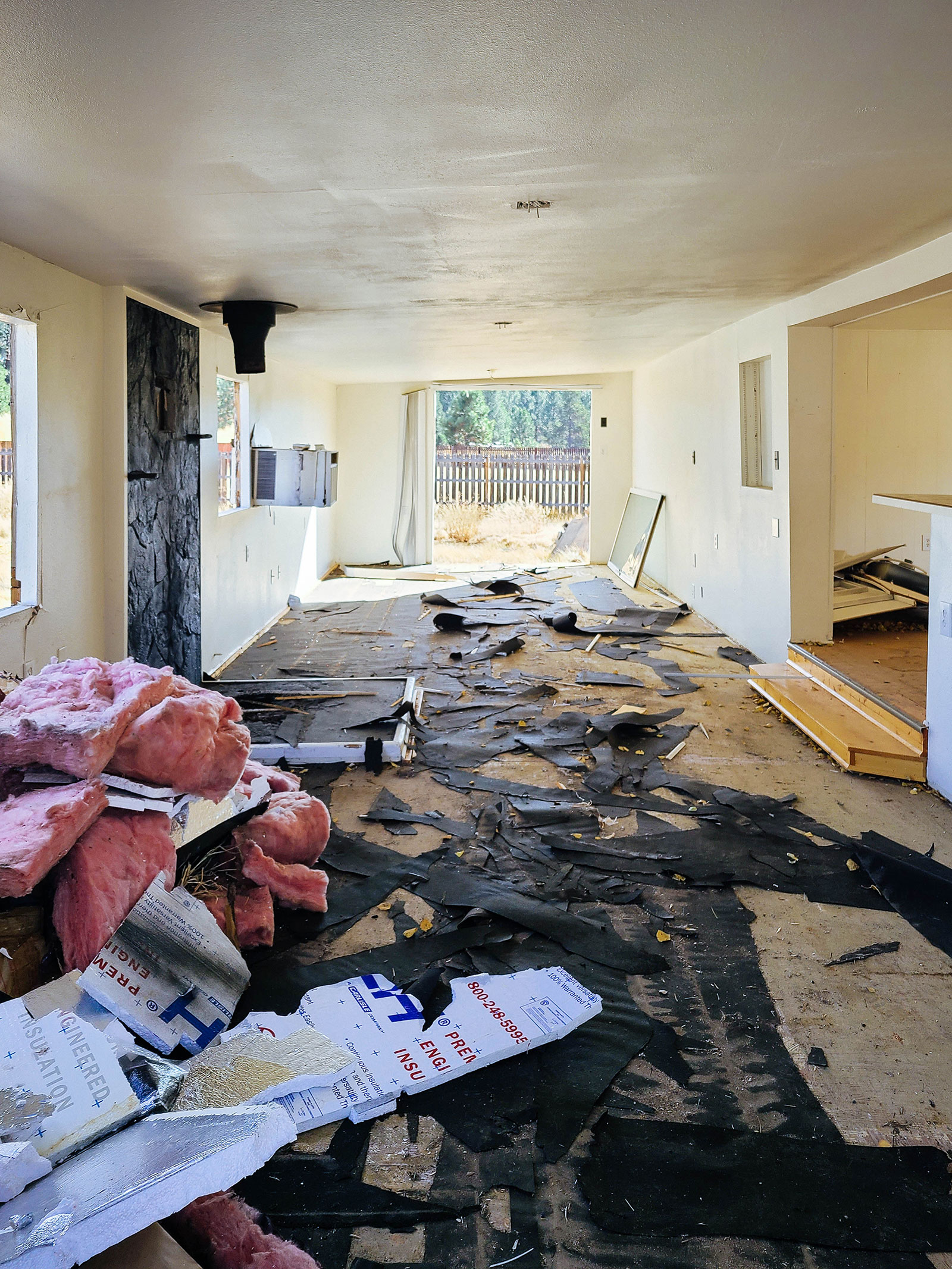
The house was super dusty and pretty much destroyed at this point (and it was 30°F inside the house), so we took our annual Christmas card family portrait, let the kids play in the snow a little, then hunkered down in our warm RV with mimosas to watch the excavators work.
I can say that it was still deeply satisfying to watch the house get demolished, even if we, ourselves, didn’t break a bead of sweat doing it!
And yes, the excavator (who happened to be our neighbor) let us goof off a bit before he got to work!
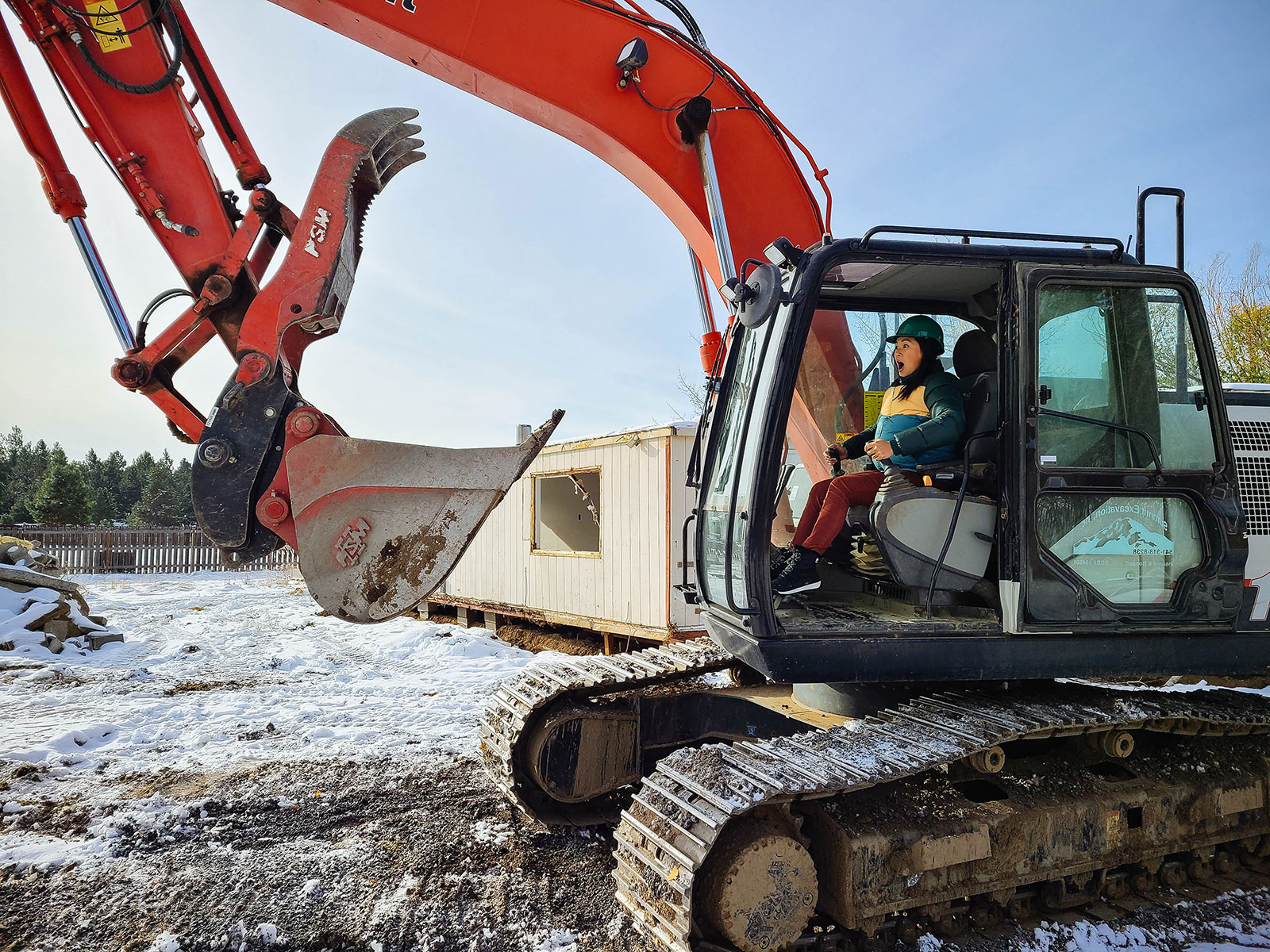


Demo day
On demo day, it snowed 6 inches overnight… in early November. We were in the middle of a freak snowstorm but amazingly, there was a tiny window of clear weather that morning, so the crew was able to forge ahead as planned.
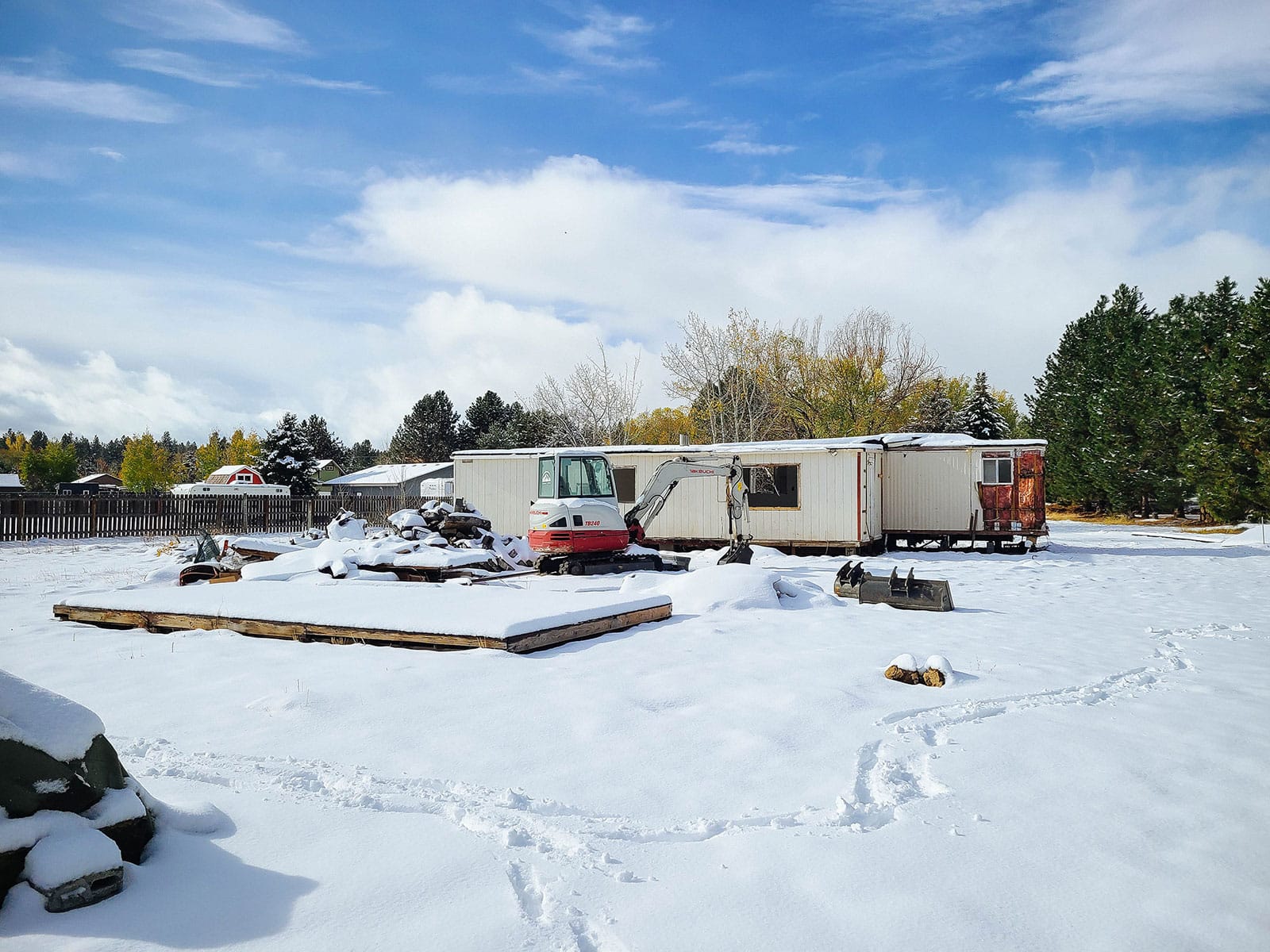
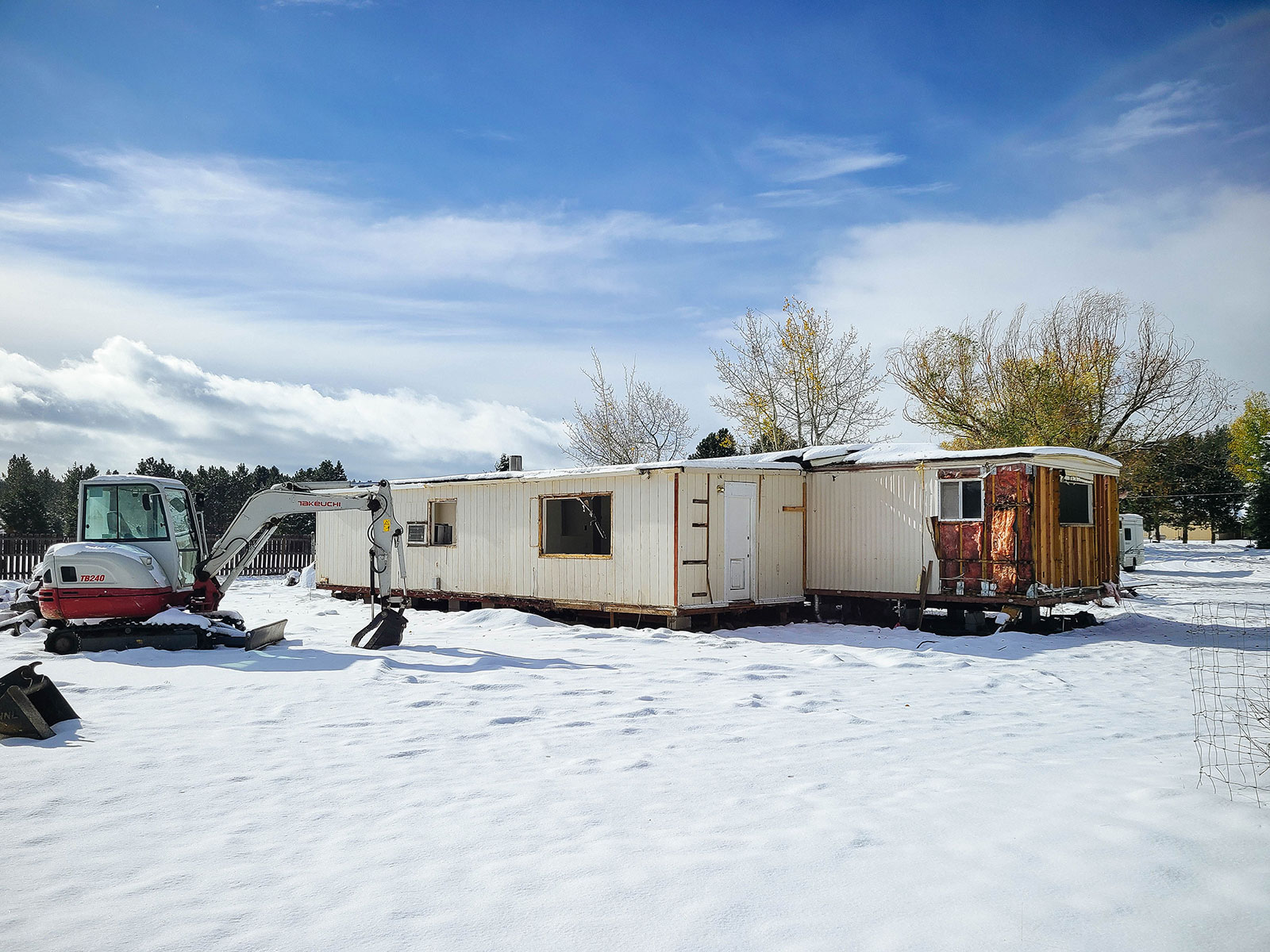
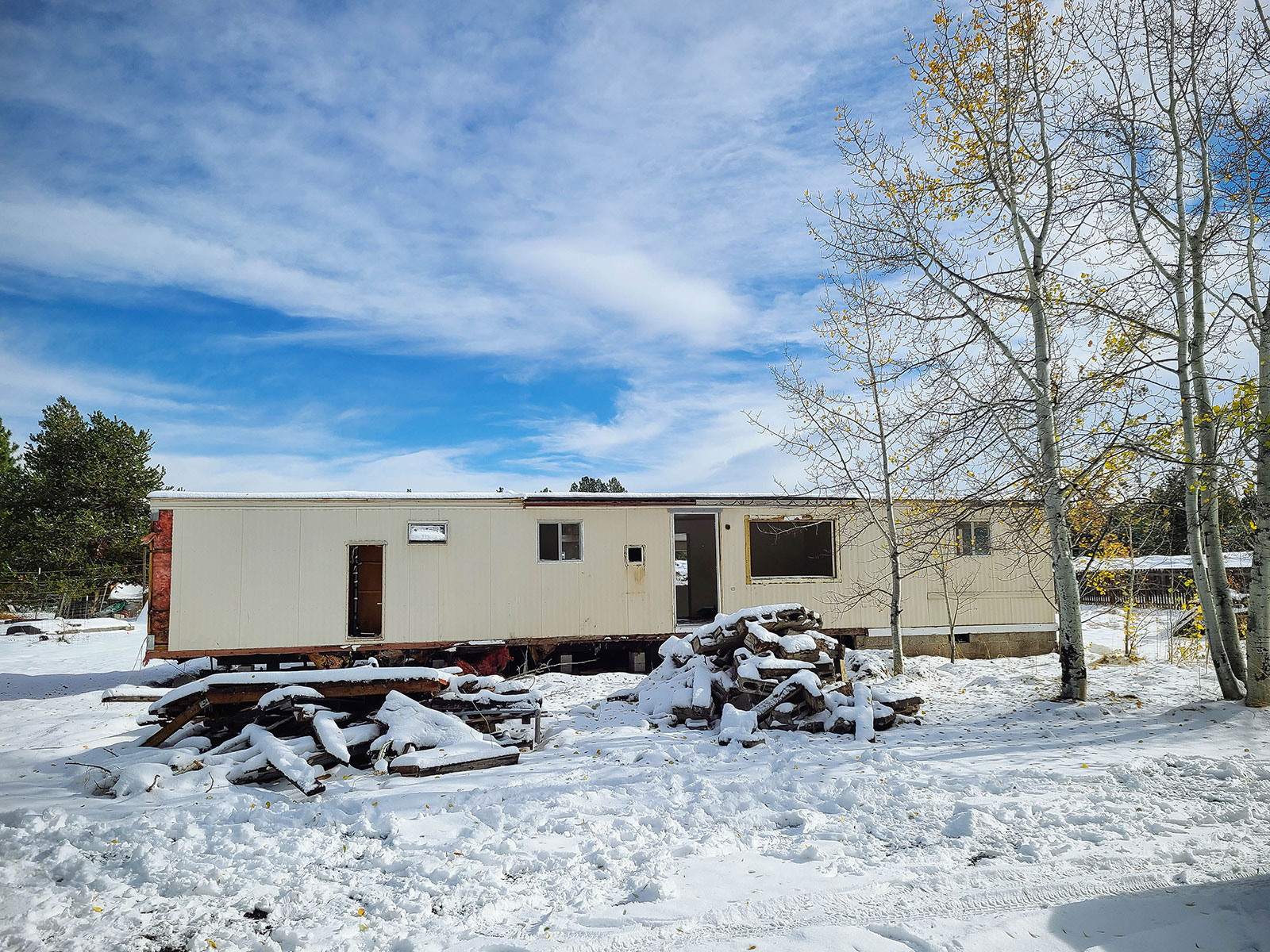
The excavators roared to life and starting peeling away the siding, making the house resemble somewhat of a Body Worlds exhibit.
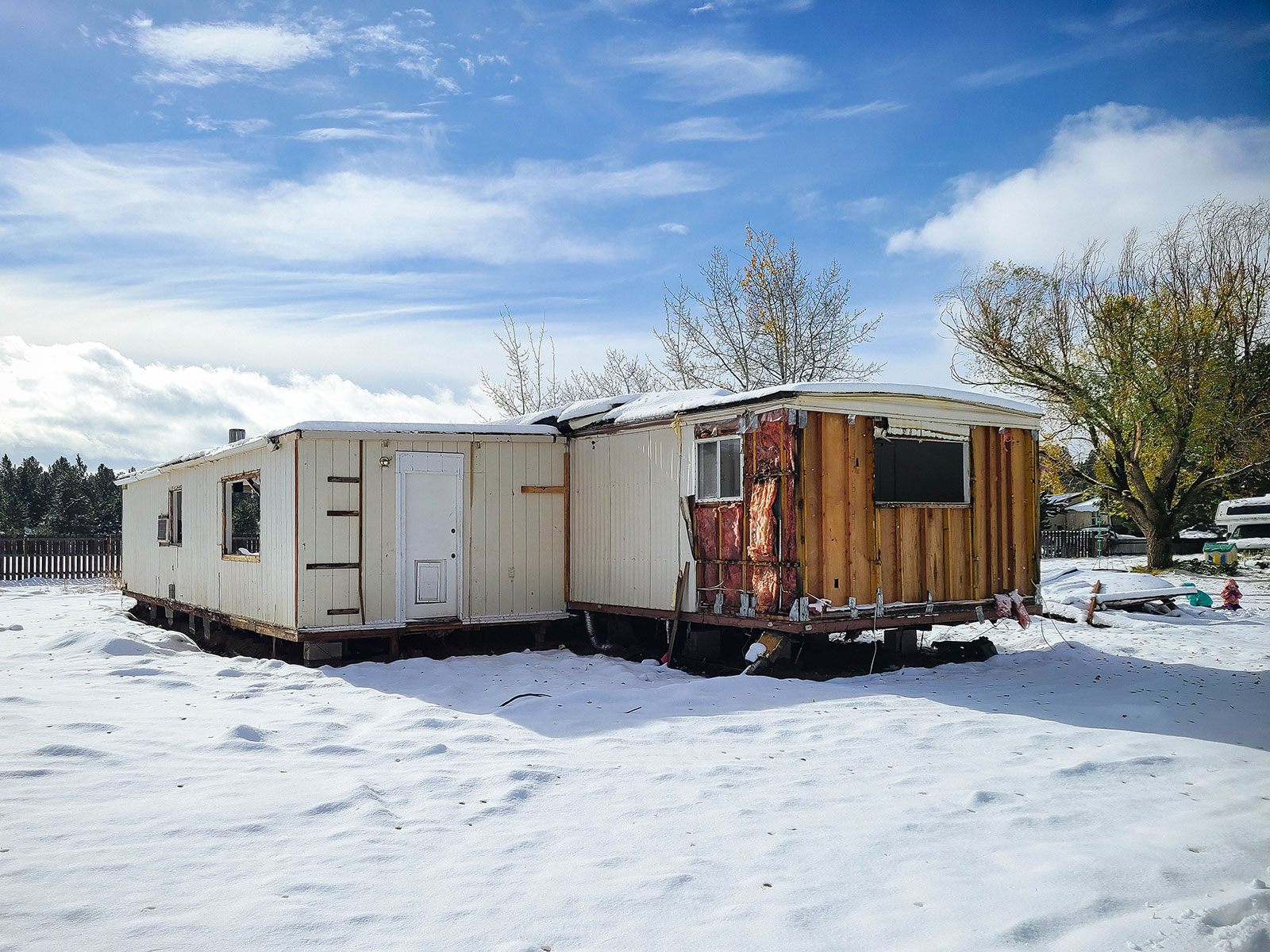
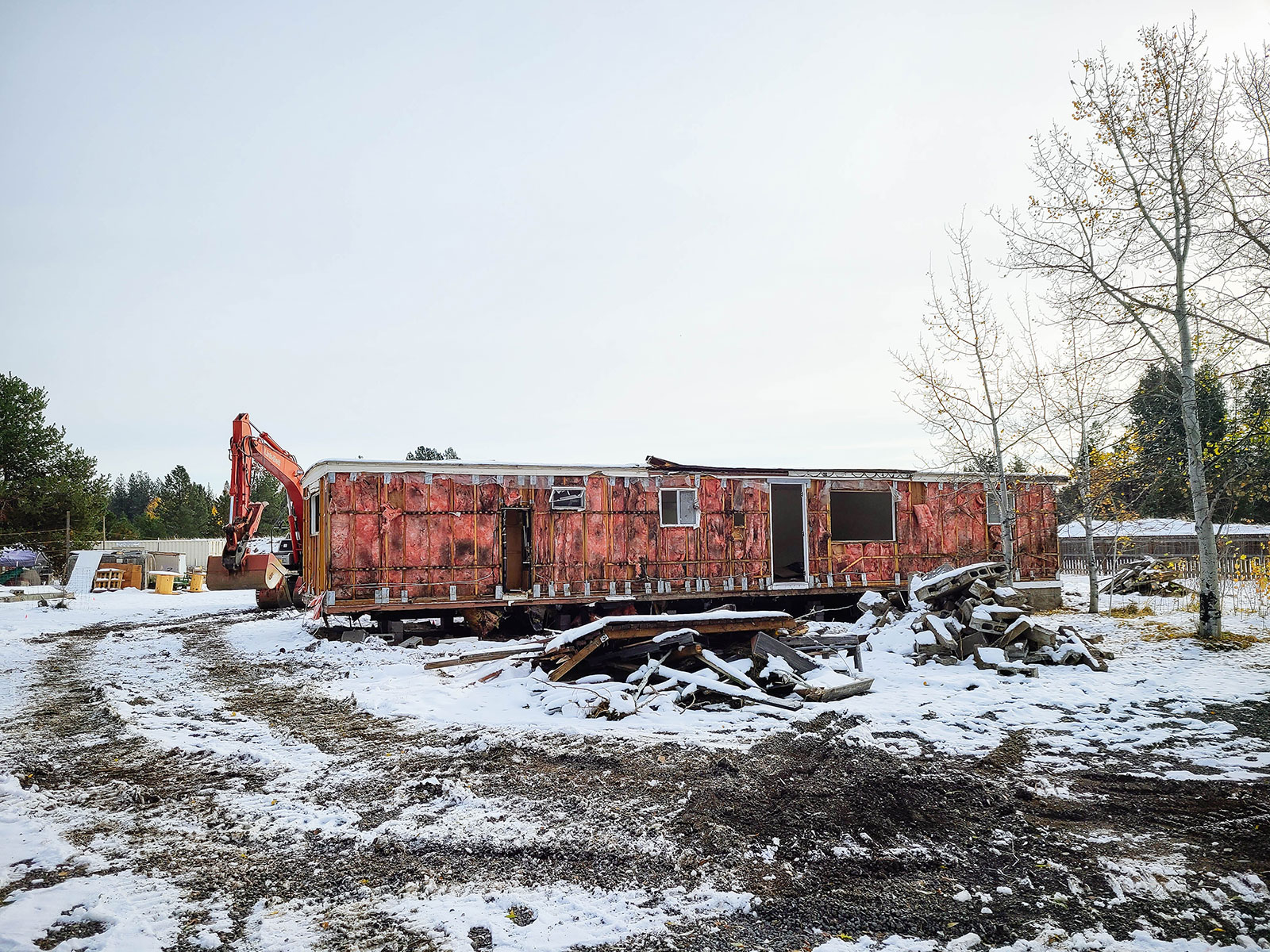
It was wild to watch these machines chomp and claw the house apart and scoop all the pieces into piles: all the metal scraps in one pile, concrete in another. Vinyl, wood, wiring, and other trash in the dump truck.
Section by section, the house went down as walls were folded in, smashed up, then pulled back out. The kids were thrilled to watch it all go down!
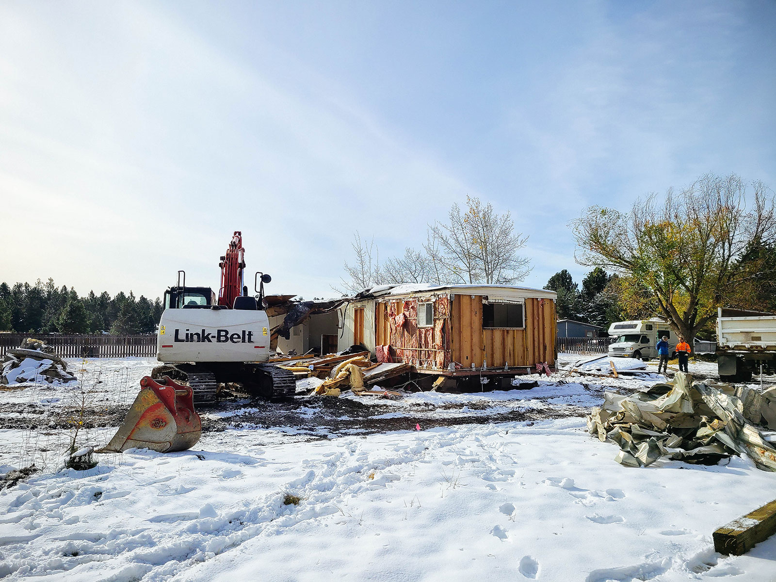
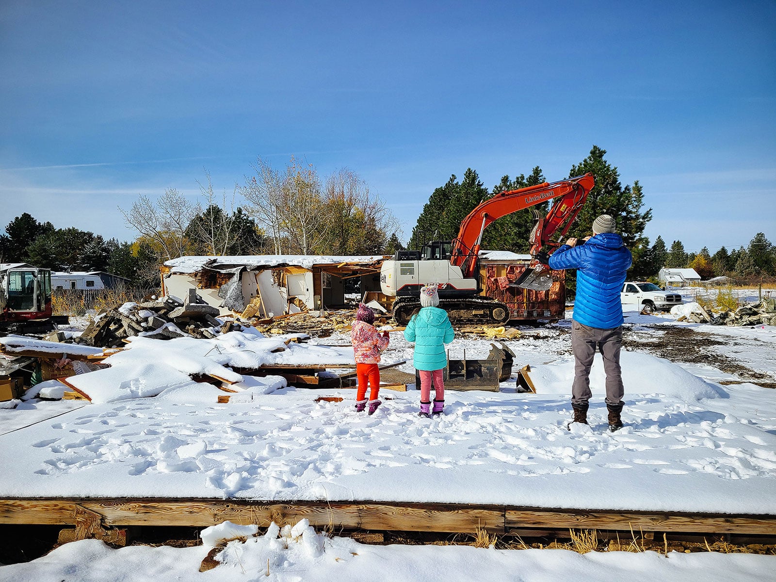
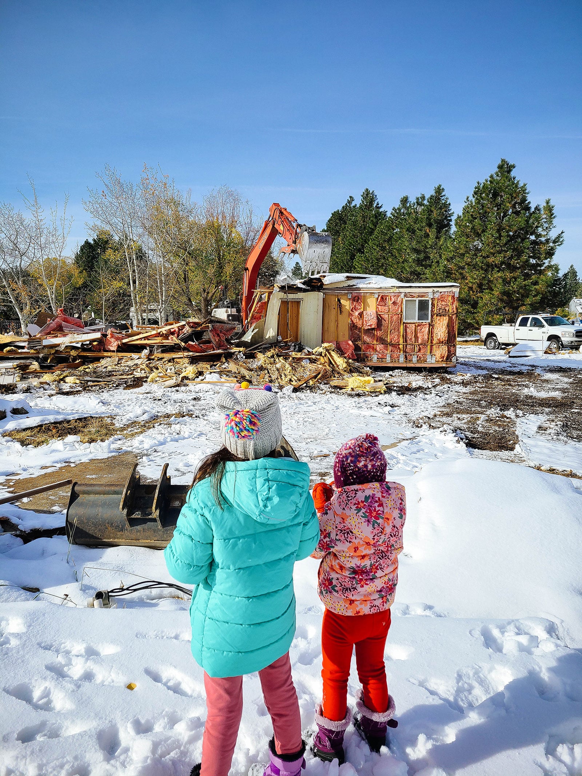
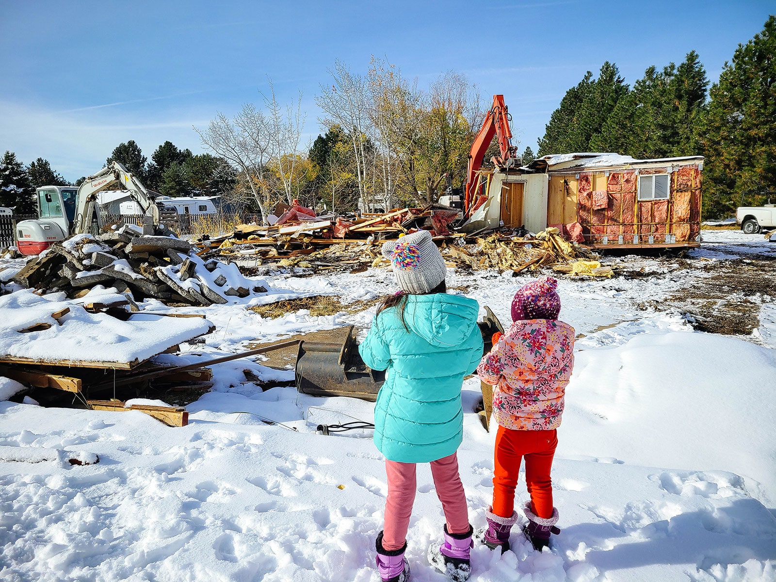
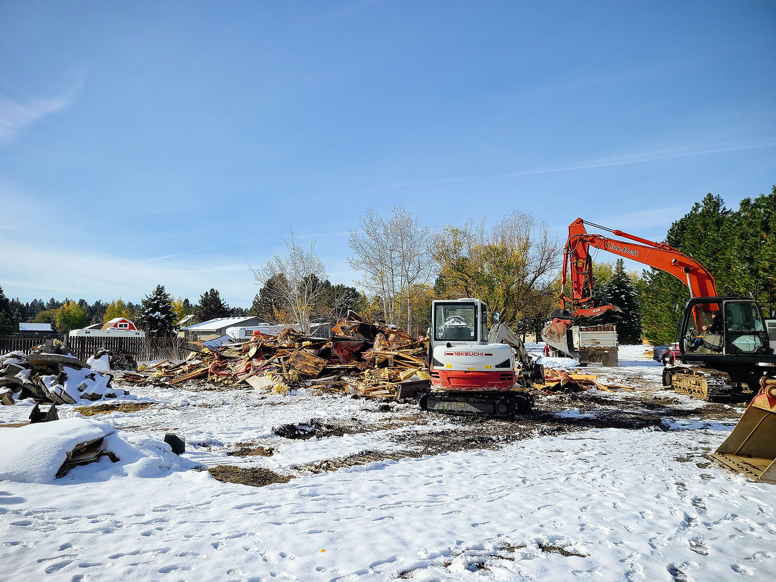
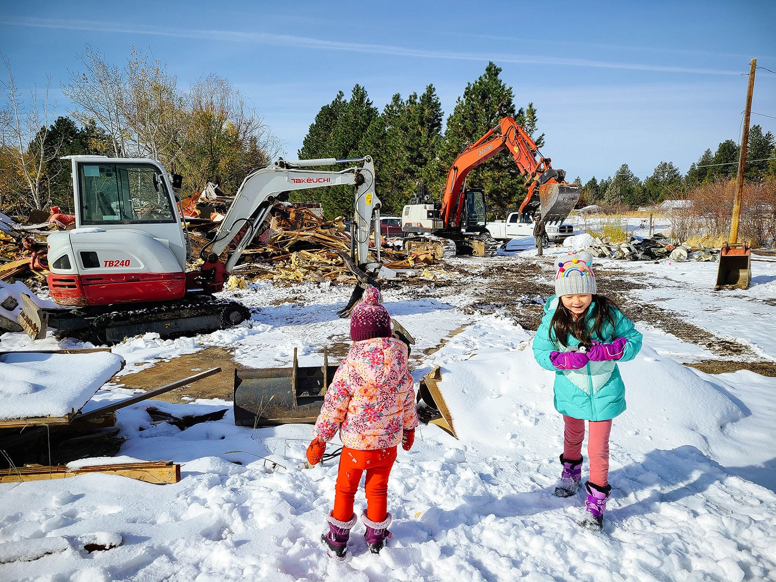
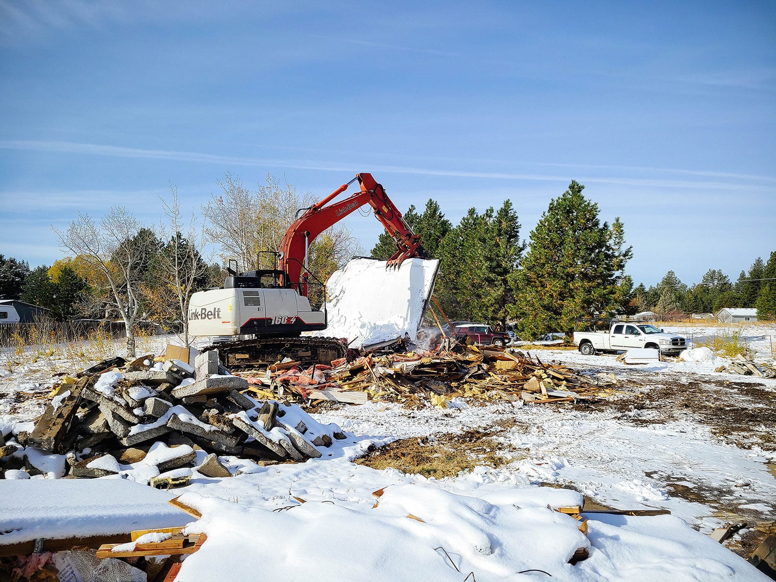
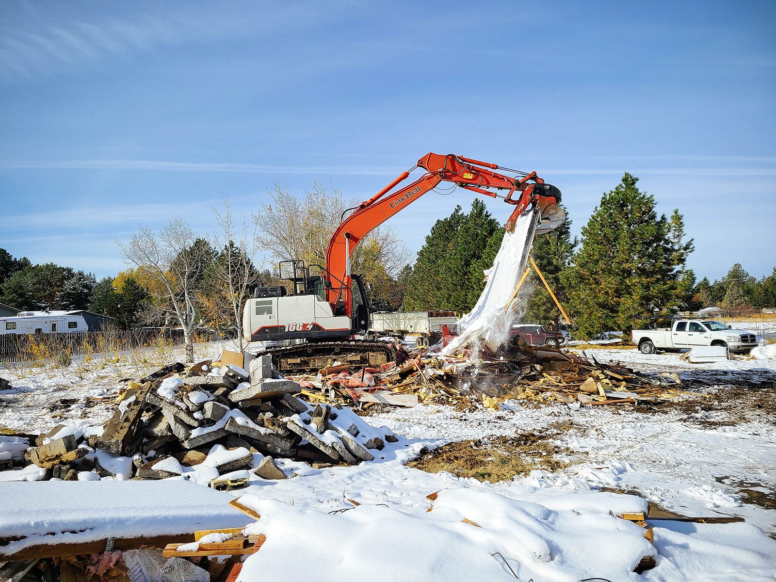
Then, they brought in the biggest dump truck I’d ever seen to remove debris from our property. The dump truck was the same length as the house!
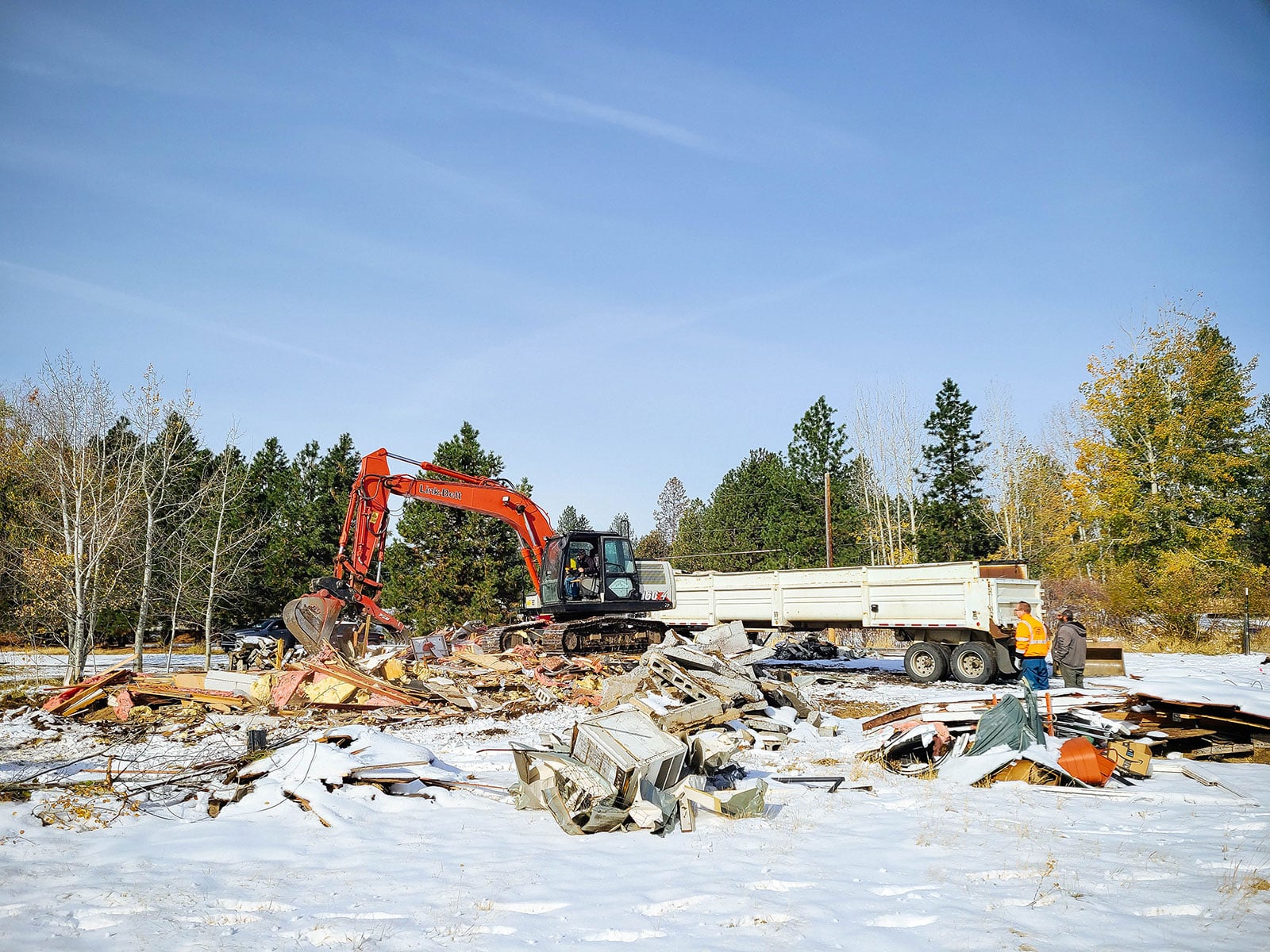
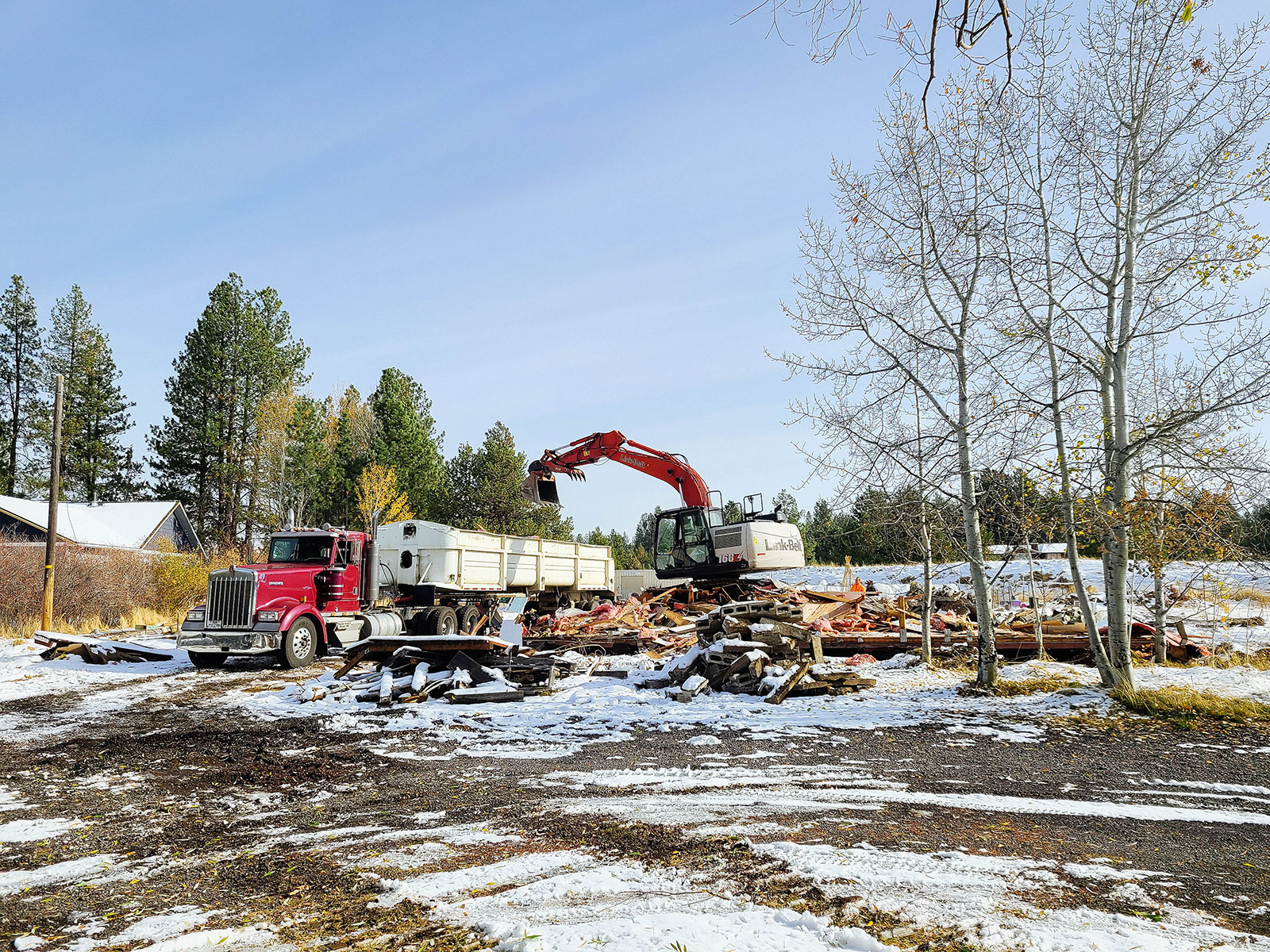
We also had a very old septic system (so old that county records didn’t even know where it was located on the property) so the metal septic tank had to be pumped, crushed, and buried as part of the demo. (We will have a brand-new septic tank and leach field installed.)
After the house remnants were hauled off to the landfill, the excavators cleaned up and graded the property.
We’d left in the middle of demo, so when we returned a few days later to inspect the lot, it felt surreal… like there had never been a house there! (It was also weird to be able to see straight down the middle of our lot with no obstructions.)
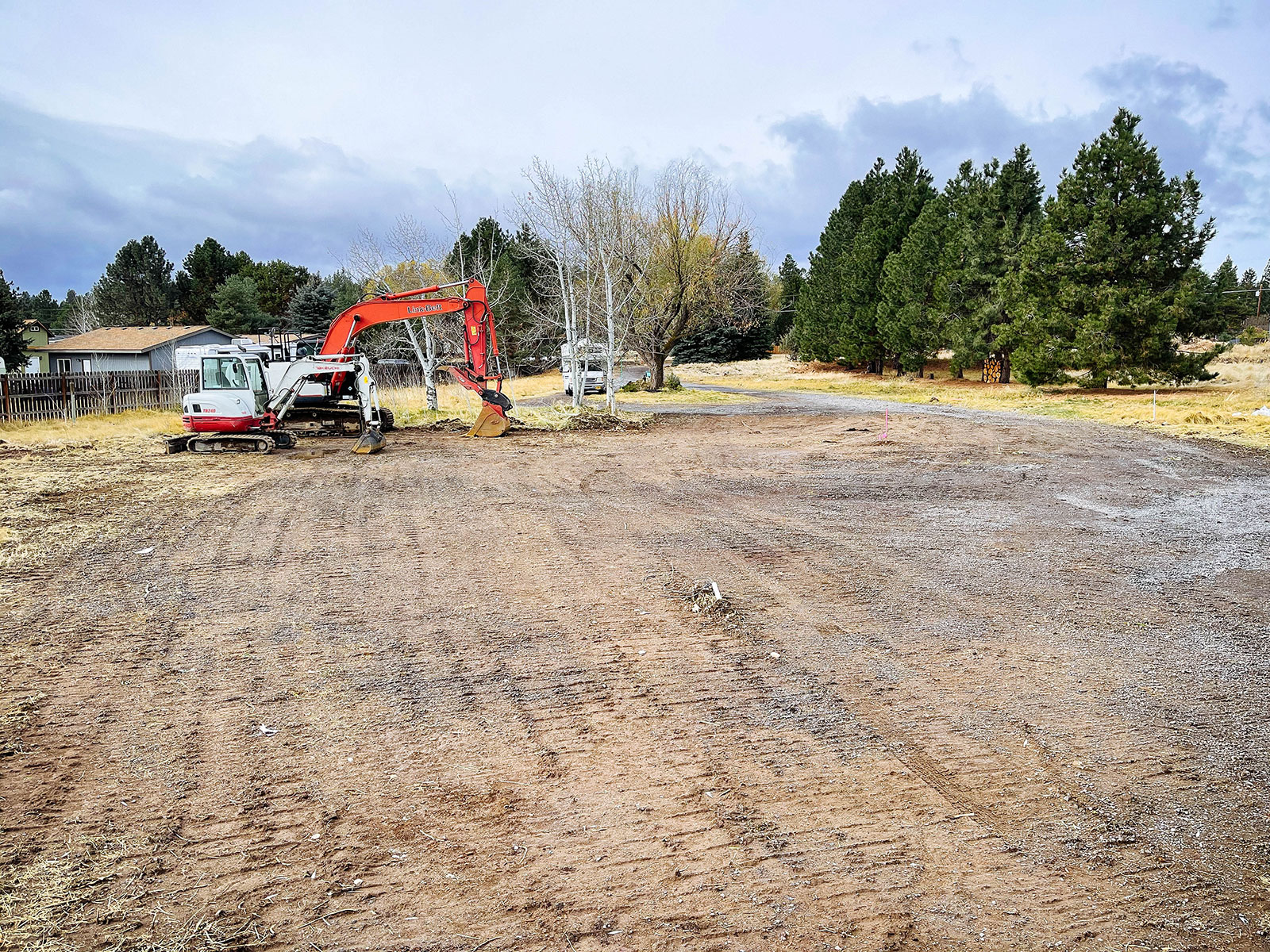
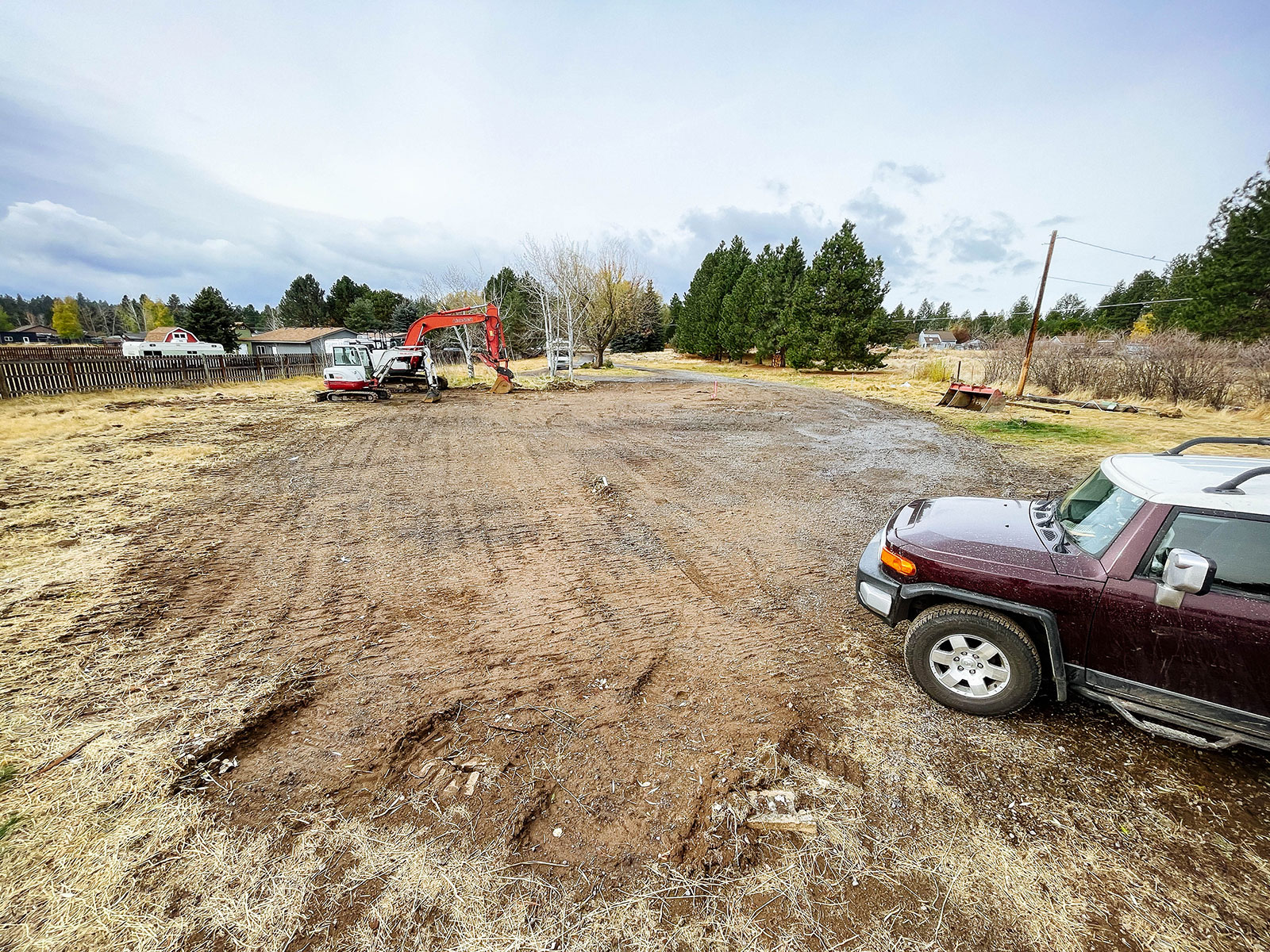
Property survey
Once we had a blank slate for building, the surveyor came out to locate the pins on our property, mark the house corners, and make sure the structure was sited correctly. (A survey had been done a very long time ago when the original parcel was subdivided, so we wanted to be absolutely certain any future fences won’t impede on the neighbors.)
The surveyor pounded stakes into the ground for each corner of the house, and we finally had a visual of where the garage, porch, living room, and other areas were in relation to our driveway and views!
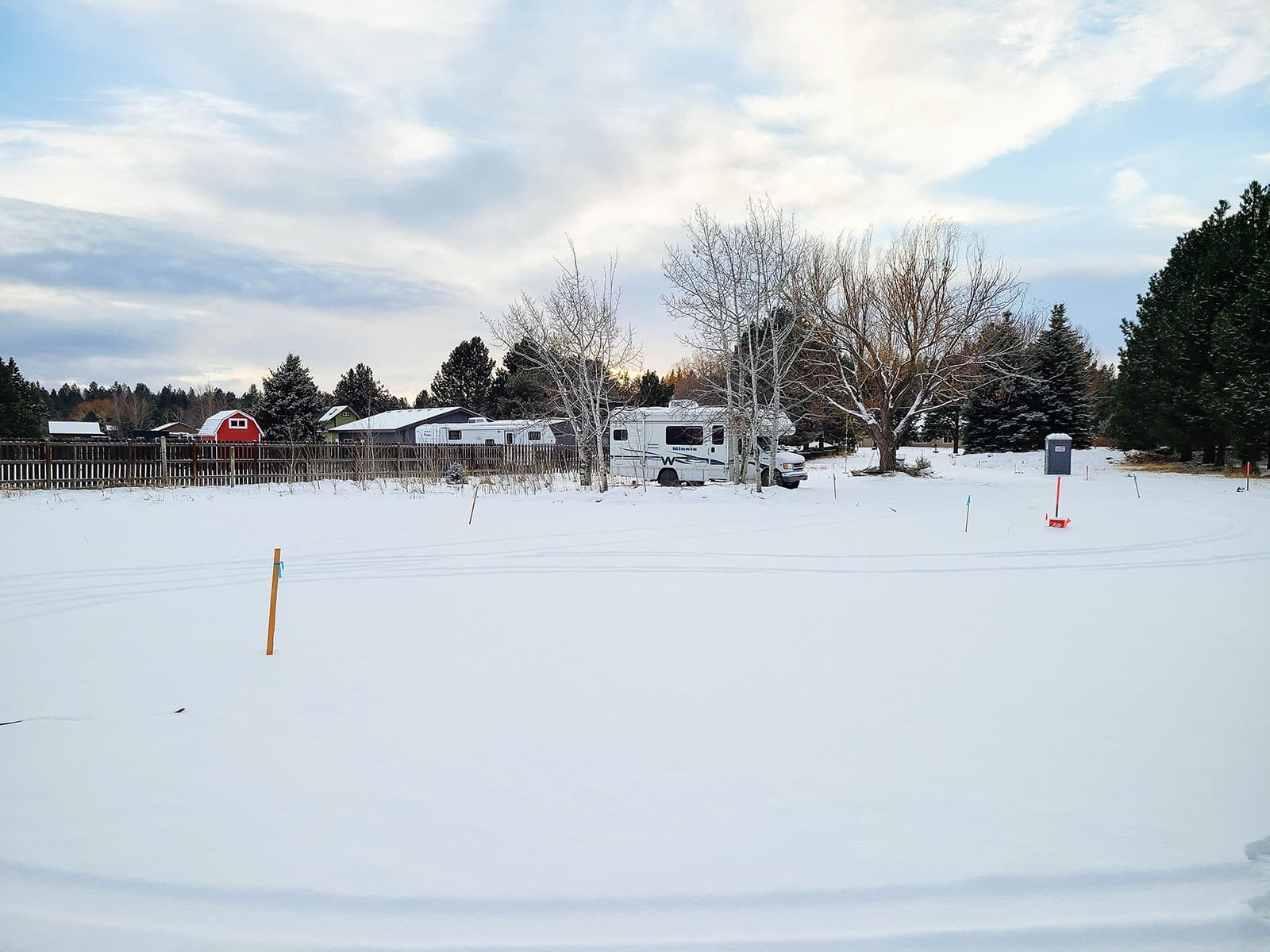
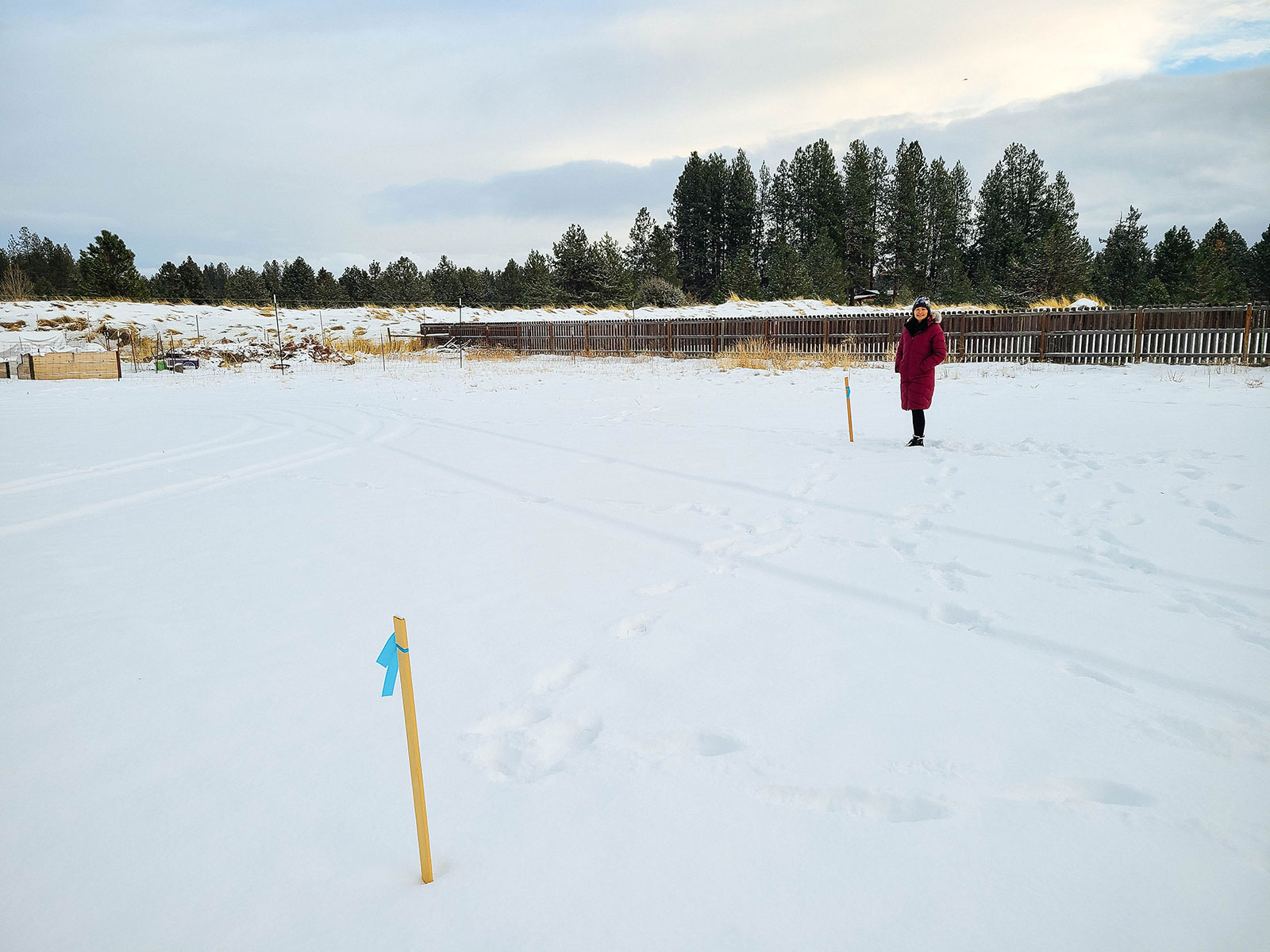
All of this happened between early November and early December with unpredictable weather. We got almost a foot of snow, followed by heavy rains that washed it all away, followed by more snow, followed by a quick spell of warmish temps, followed by snow flurries… and it continued like this through the holidays.
Fortunately, the new year brought a week of mild winter weather, which set us up for the big dig and our official groundbreaking!
Follow along as Garden Betty Builds a House:
- And Just Like That, We Are Officially Landowners
- Why We Decided to Build a Custom Home
- Pre-Construction Progress: Septic Feasibility, House Plans, and Property Cleanup
- How We Found Land to Build On—and How You Can, Too
- A Surprise Move With a Silver Lining
- The Home Building Begins: A Recap of the Last 5 Years
- Demo Day: Tearing Down Our Old House
- What You Should Know Before Buying Land (My Real-Life Tips)
- Construction Loans: What I Wish I’d Known As a First-Time Borrower
- How to Get a Construction Loan While Being Self-Empoyed—My Experience


