I’ve been intrigued with alternative building methods ever since seeing the first container home featured in Dwell magazine.
Combine that with seven years of living near the Port of Los Angeles, where I used to drive over the bridge and watch containers stack up like blocks in the harbor, and you could say my quiet intrigue eventually turned into an obsession with all sorts of sustainable building designs, from domes and straw bale homes to cob and earthbag construction.
I love reading about new materials like hempcrete, studying the mechanics of passive solar design, learning how to incorporate permaculture principles into my garden, and generally trying to live in harmony with our ecosystem.
Will and I have daydreamed about building our own eco home “some day,” but in the meantime, we’ve settled for visiting some of the more unconventional structures so we can learn from their experiments and live vicariously in them. (Remember way back when we toured Arcosanti in Arizona?)
That was how we found — and decided to stay in — an Earthship one weekend while road-tripping through New Mexico.
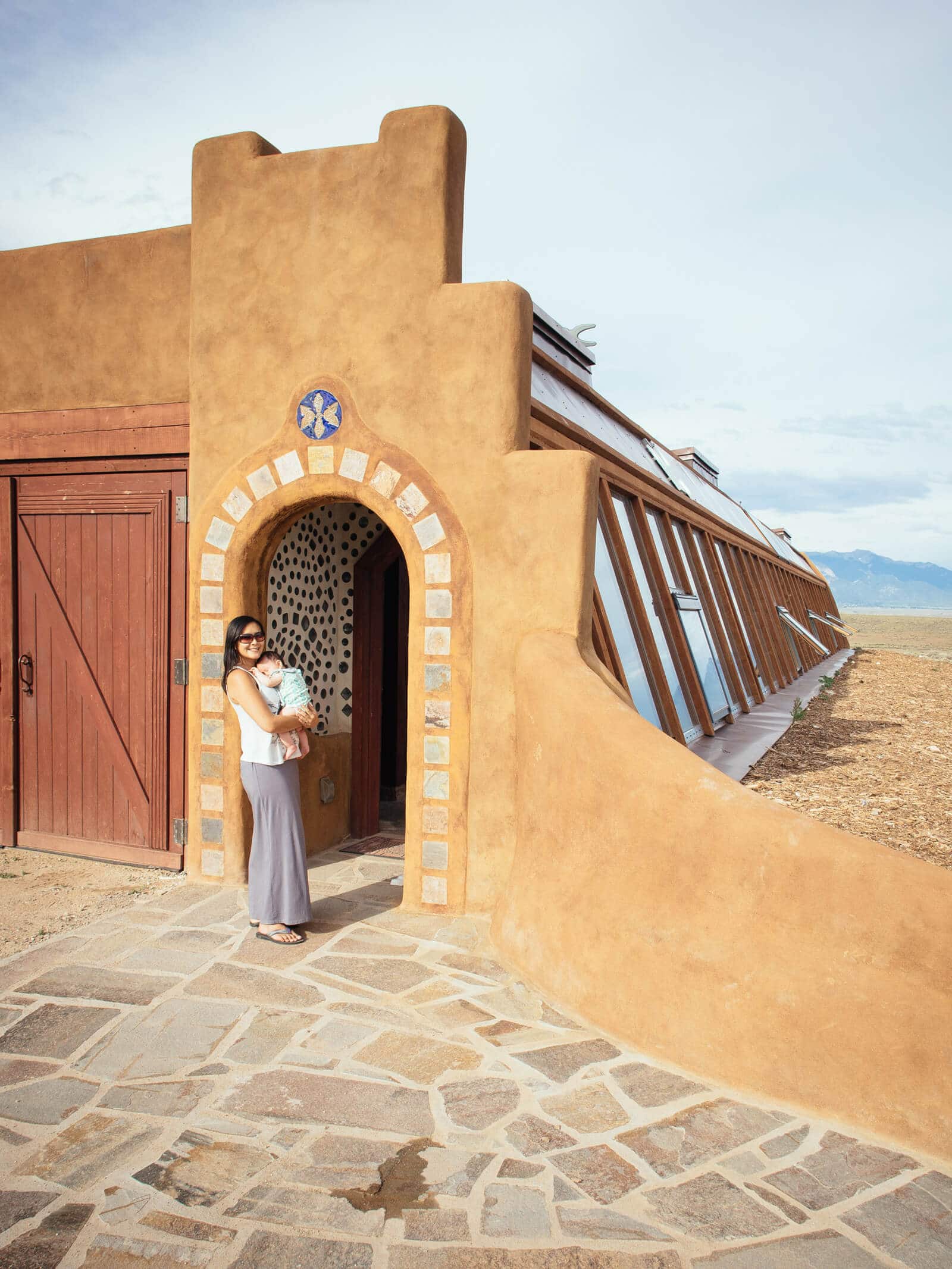
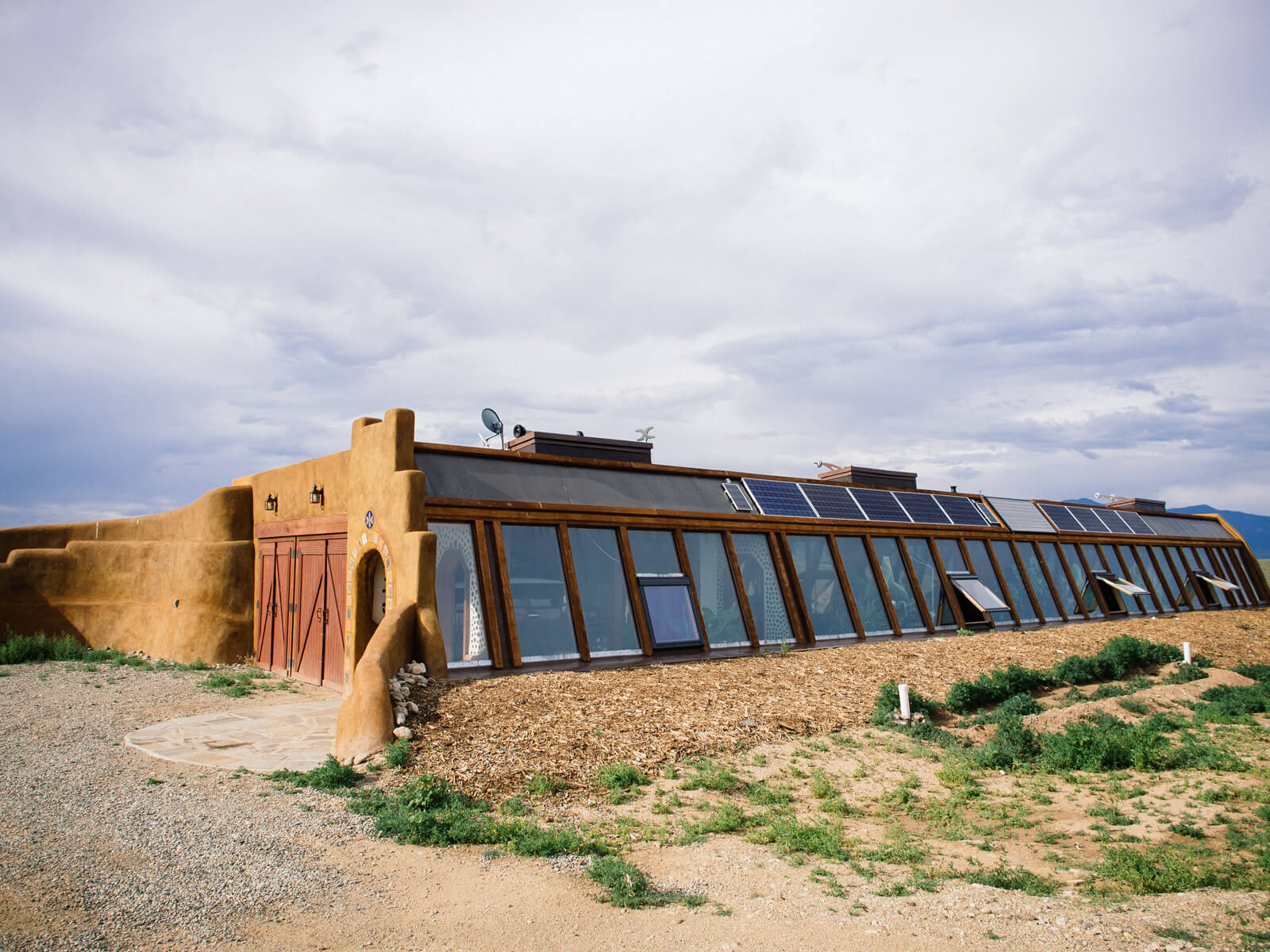
We’d heard about Earthships long before we actually saw them in person. At some point, Will had stumbled across them on his playlist of off-grid living channels on YouTube. He became fascinated with the idea of upcycling castoffs (like old tires and aluminum cans) into a potentially net-zero energy house.
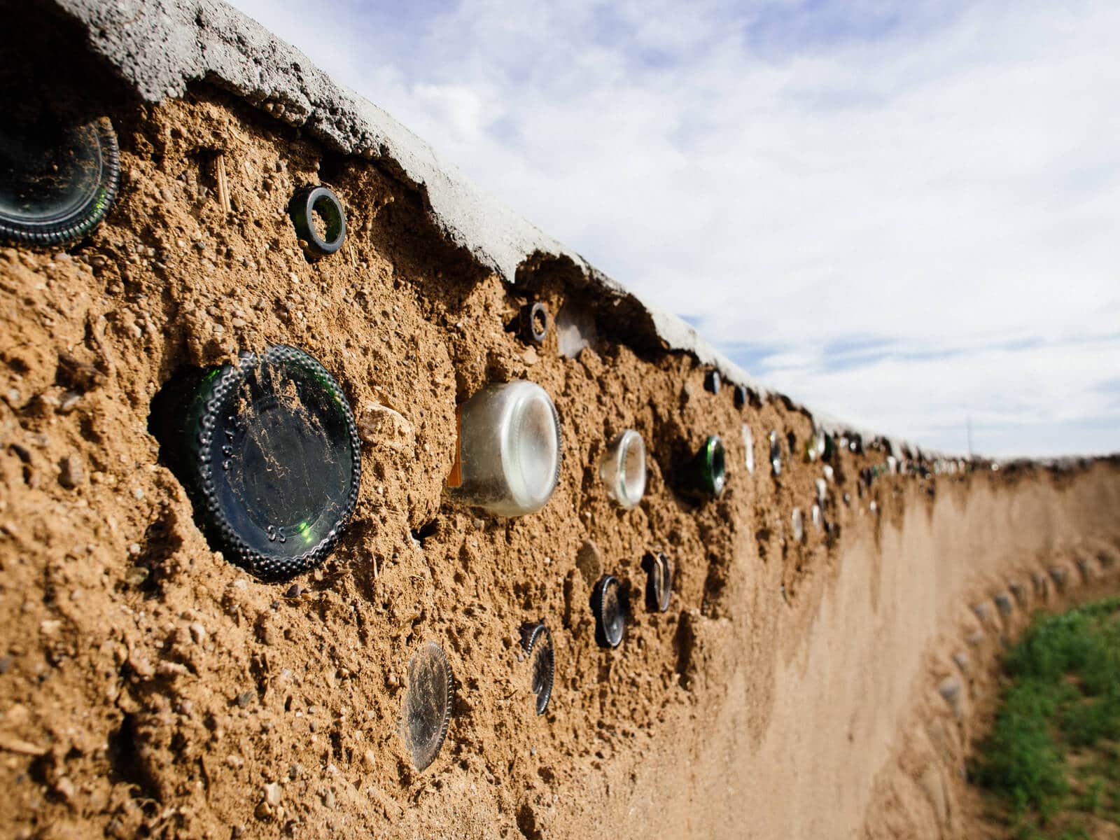
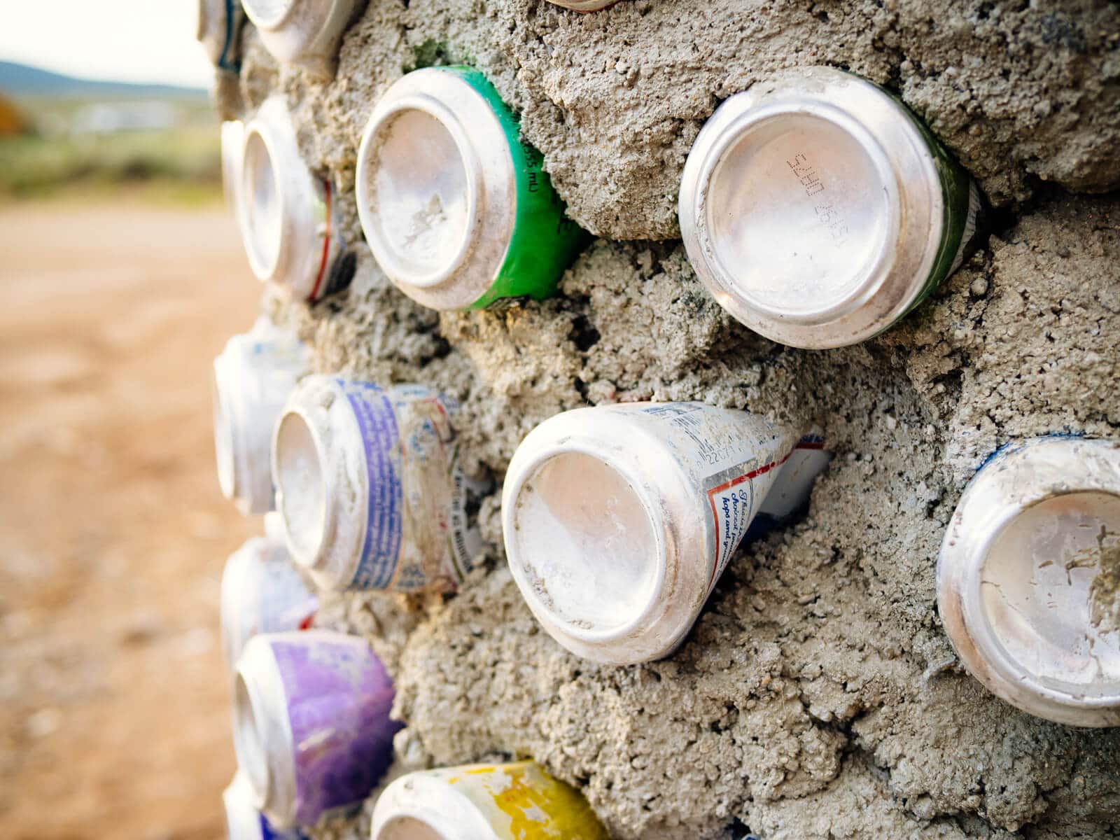
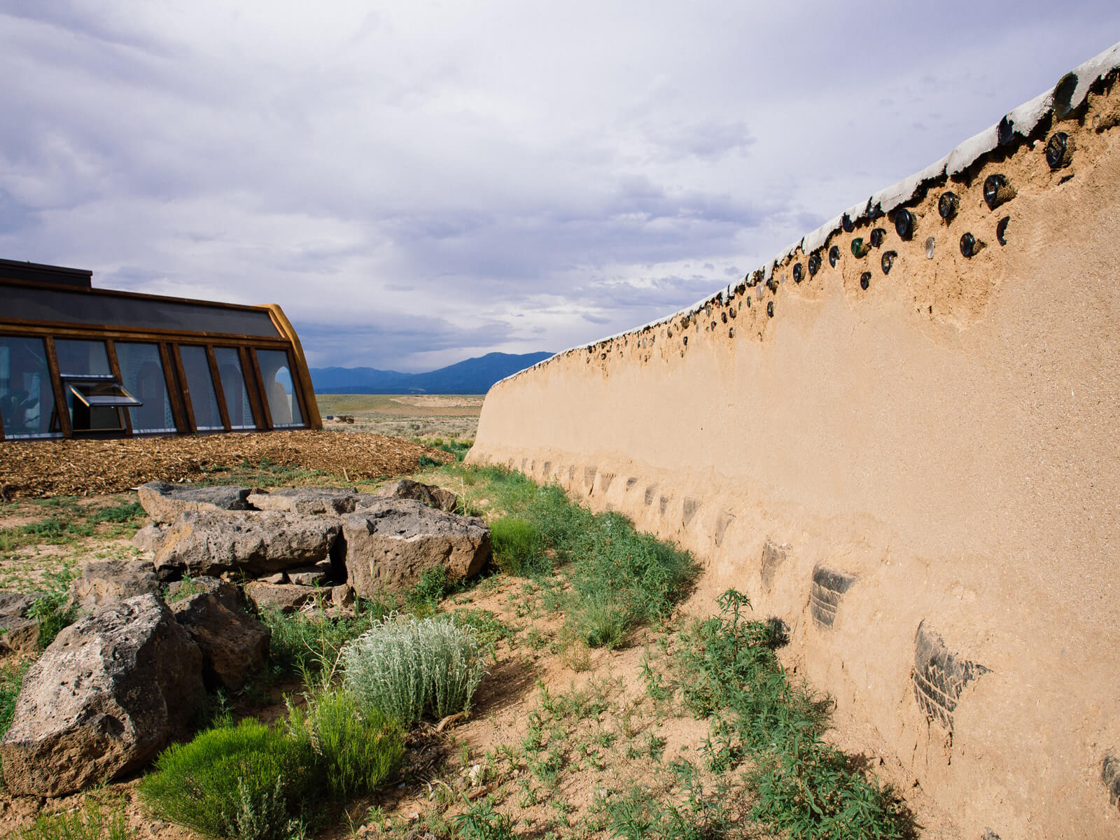
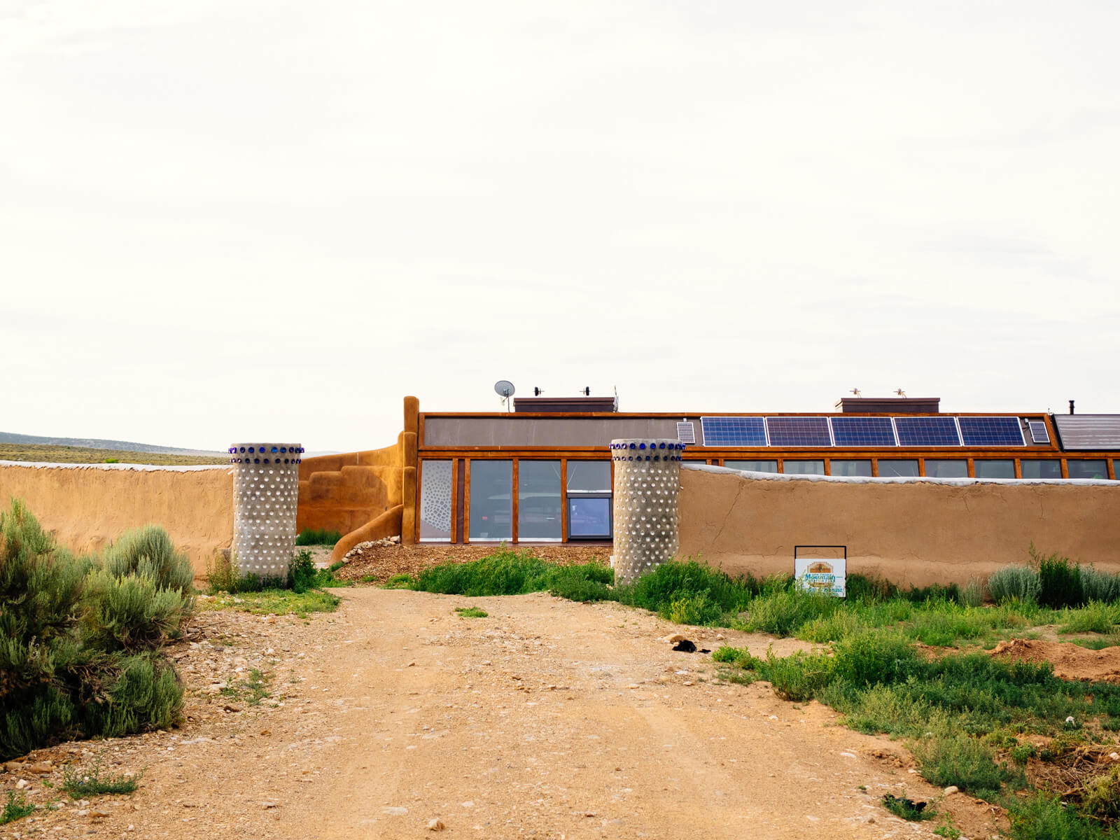
The fact that most Earthships look like a replica of Atlantis makes them pretty fun to gawk at, too.
Earthships are uniquely beautiful, otherworldly homes that are most well-known for reclaiming old tires and ramming them with earth to create “bricks.”
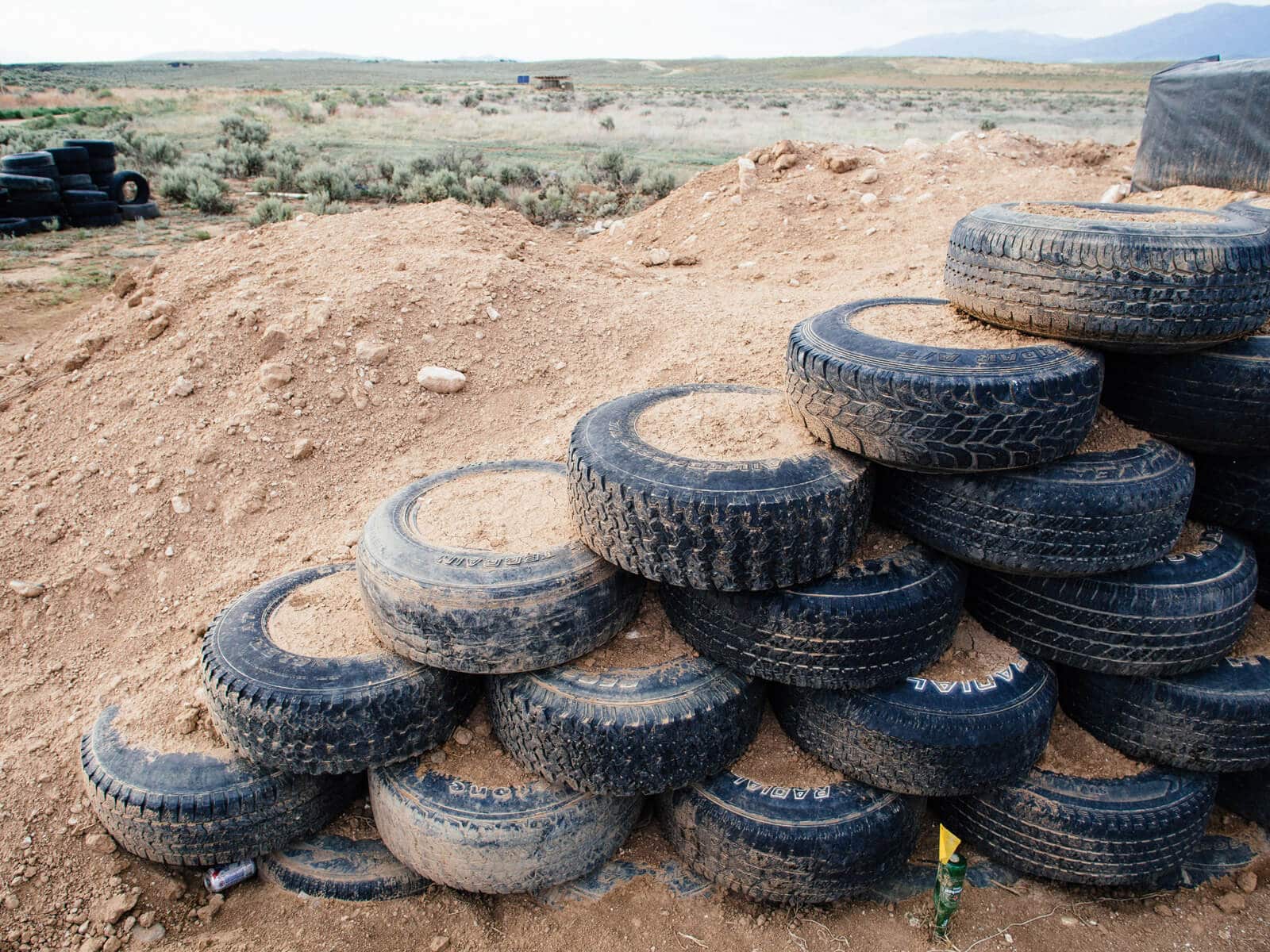
The bricks are pounded into place and plastered with adobe mud to create densely packed, self-supporting walls that form the shell of each Earthship. With their ability to absorb, store, and give back heat, the tire walls utilize thermal mass and solar gain to naturally heat and cool the interior spaces.
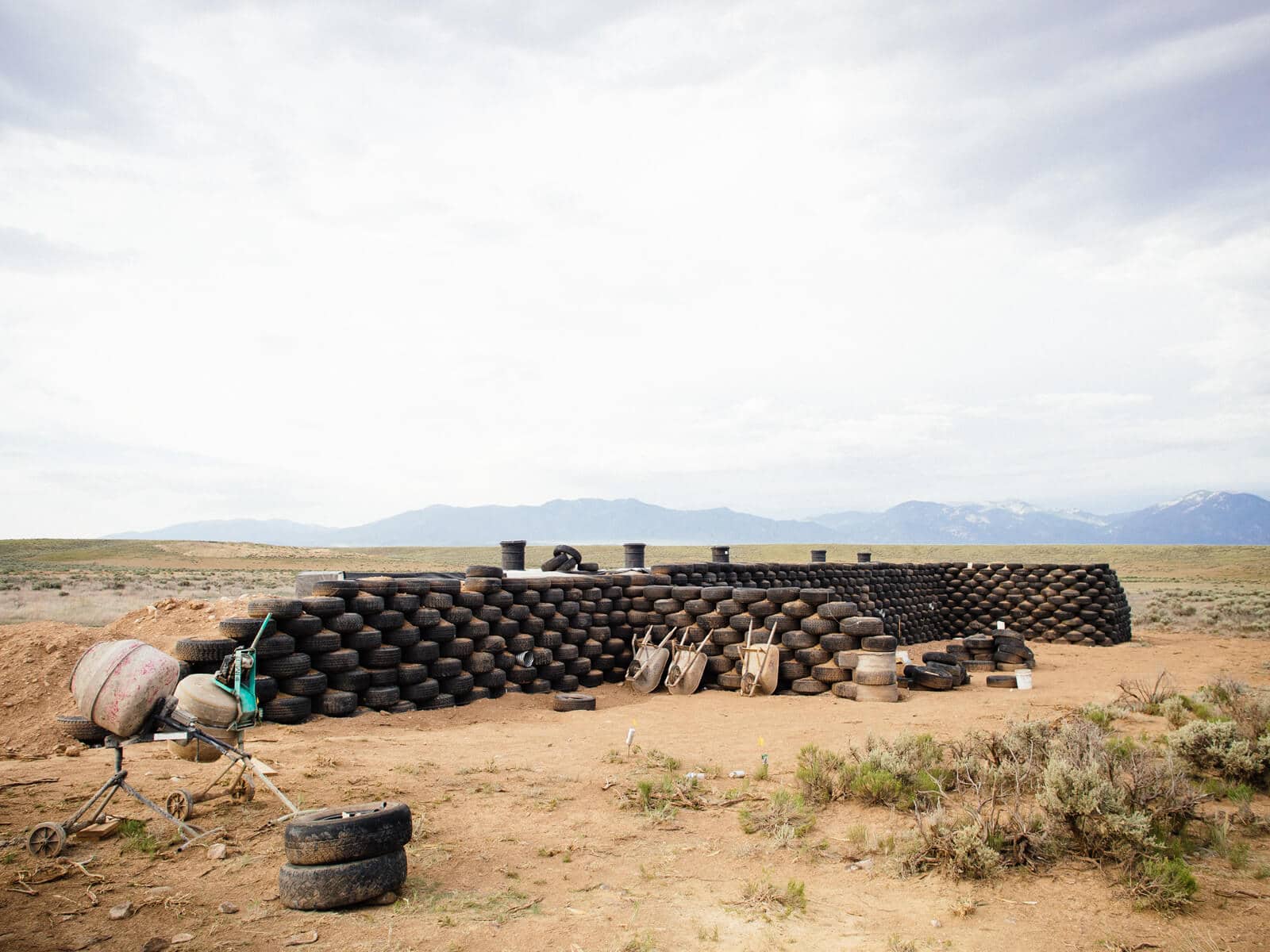
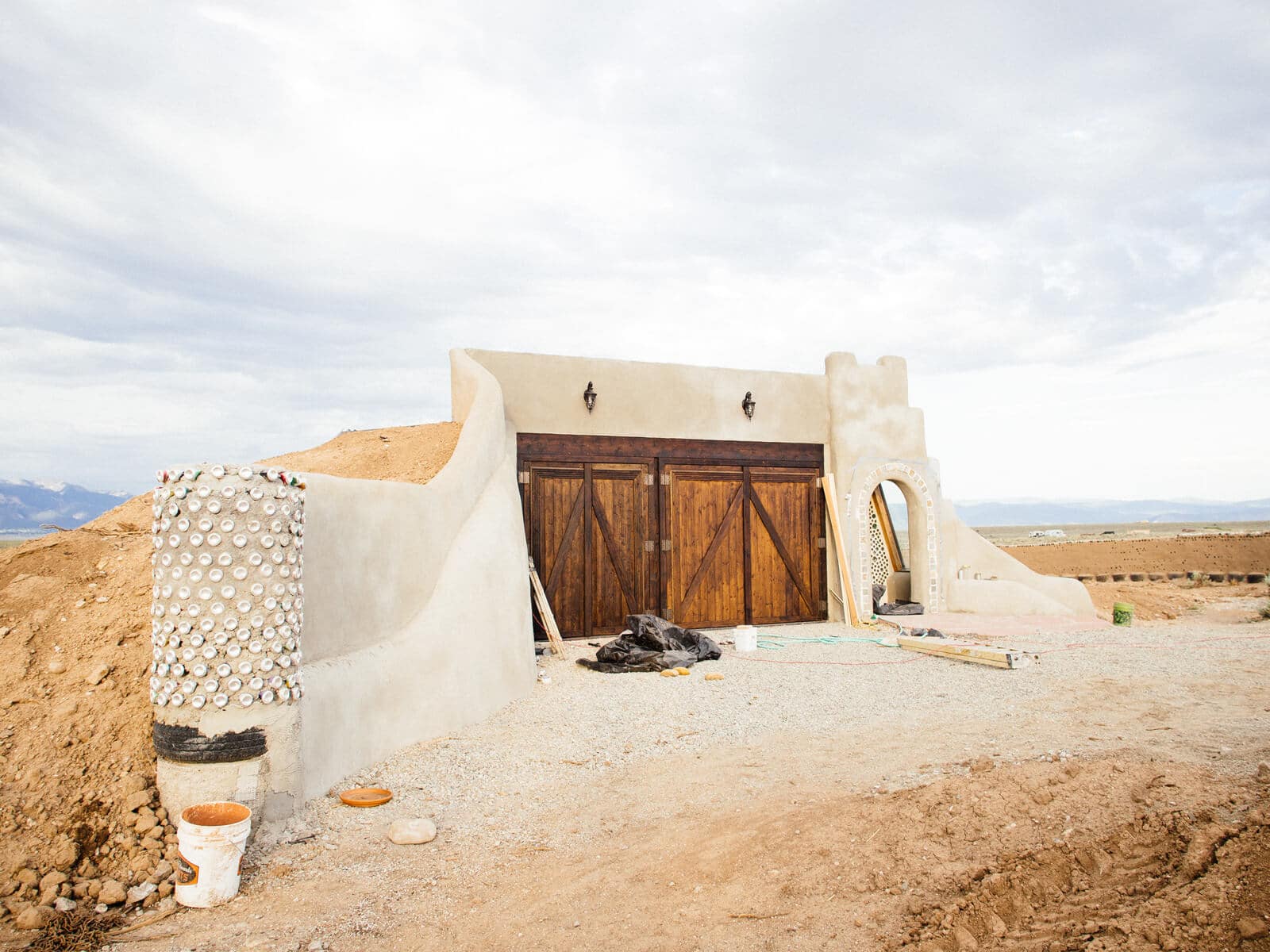
Along with an expansive bank of windows along the south side of the structure — a greenhouse, essentially, and a defining feature of the Earthship design — an Earthship can reduce the need for supplemental heating and cooling through wood, electric heat, or fossil fuels.
Basically, it’s a passive solar house on steroids.
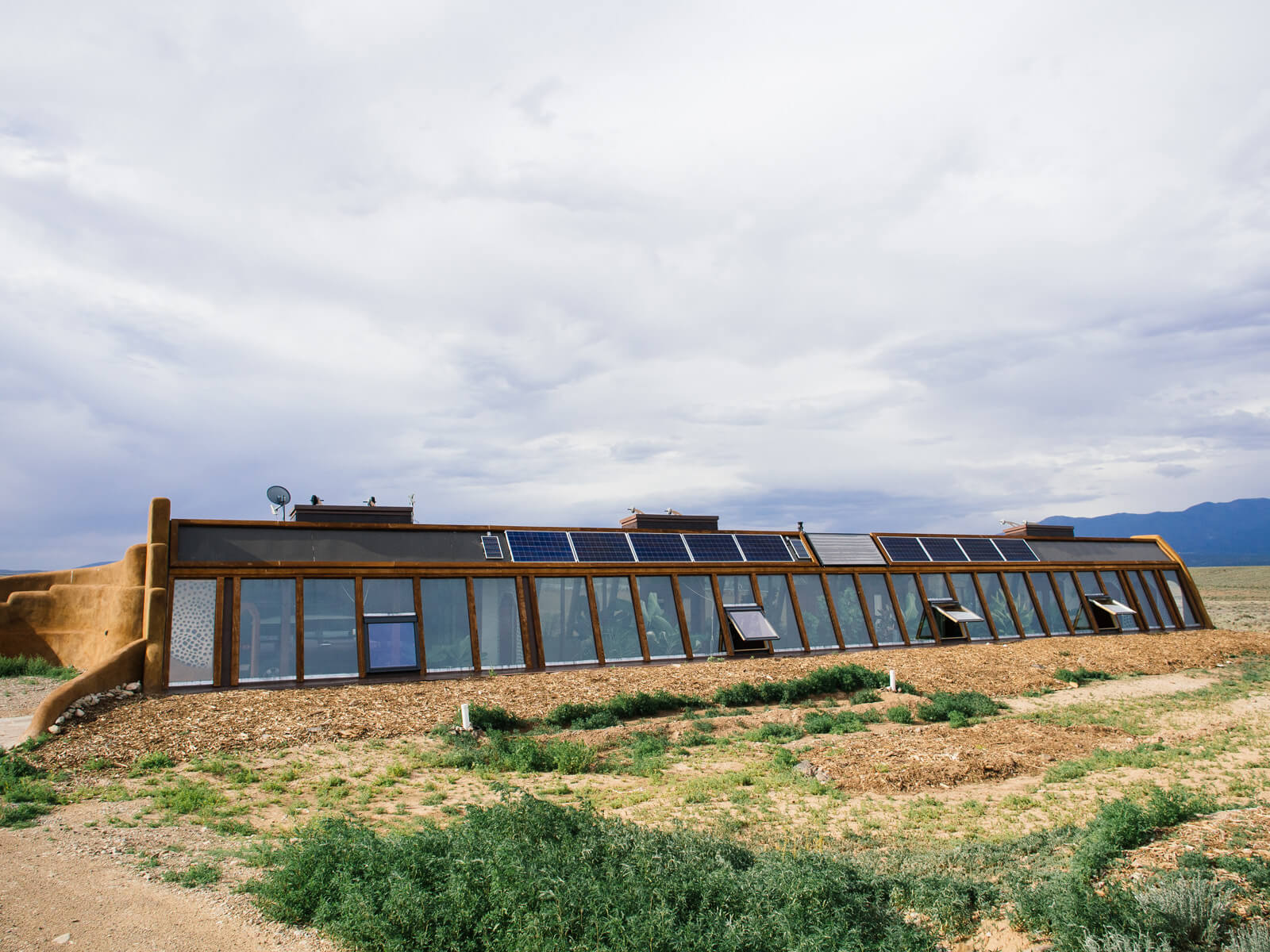
What I loved most about Earthships, however, are the other eco-friendly design principles they incorporate into every building.
Besides the reuse of throwaway materials and thermal/solar heating and cooling, Earthships also rely on solar and wind energy to power the household, water harvesting from rain and snowmelt coming off the roof, a gray water collection and treatment system, and organic food production through traditional in-ground and container gardens, as well as hydroponic and aquaponic systems.
It all sounded so idealistic yet practical at the same time — with principles that even non-Earthship dwellers can apply to their ordinary homes — that we had to experience for ourselves how the entire system worked.
So, we took a trip to Taos, New Mexico.

Just a few miles outside of town is the world’s largest off-grid subdivision, a wide open 630 acres of rolling mesa that’s exclusive to Earthship homes.
Called the Greater World Earthship Community, it’s platted for 130 homes and consists of a visitors’ center run by Earthship Biotecture (a design and construction company founded by Michael Reynolds, the architect behind the concept), rental properties owned by Earthship Biotecture, and several private Earthship residences scattered across the development.
It could’ve been any other new home subdivision if it weren’t for the used tires, glass bottles, and other “garbage” piled up at every construction site, or of course, the fanciful U-shaped structures gleaming in the desert.
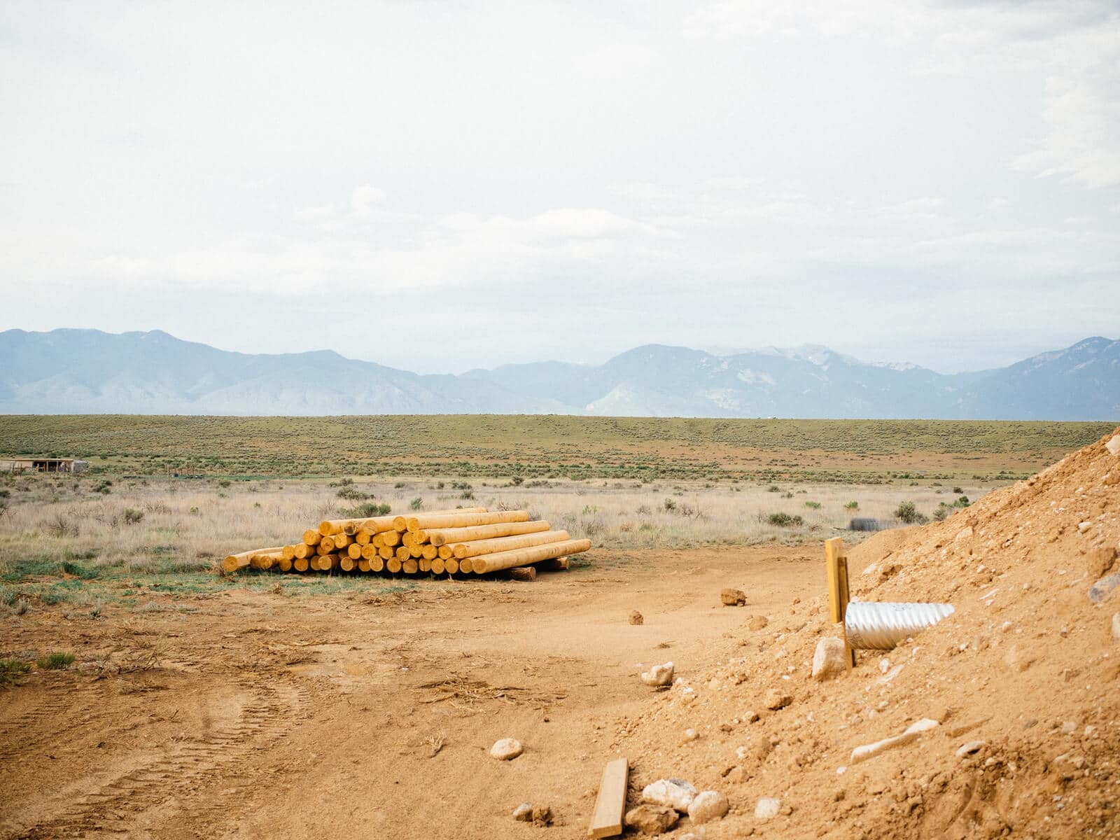
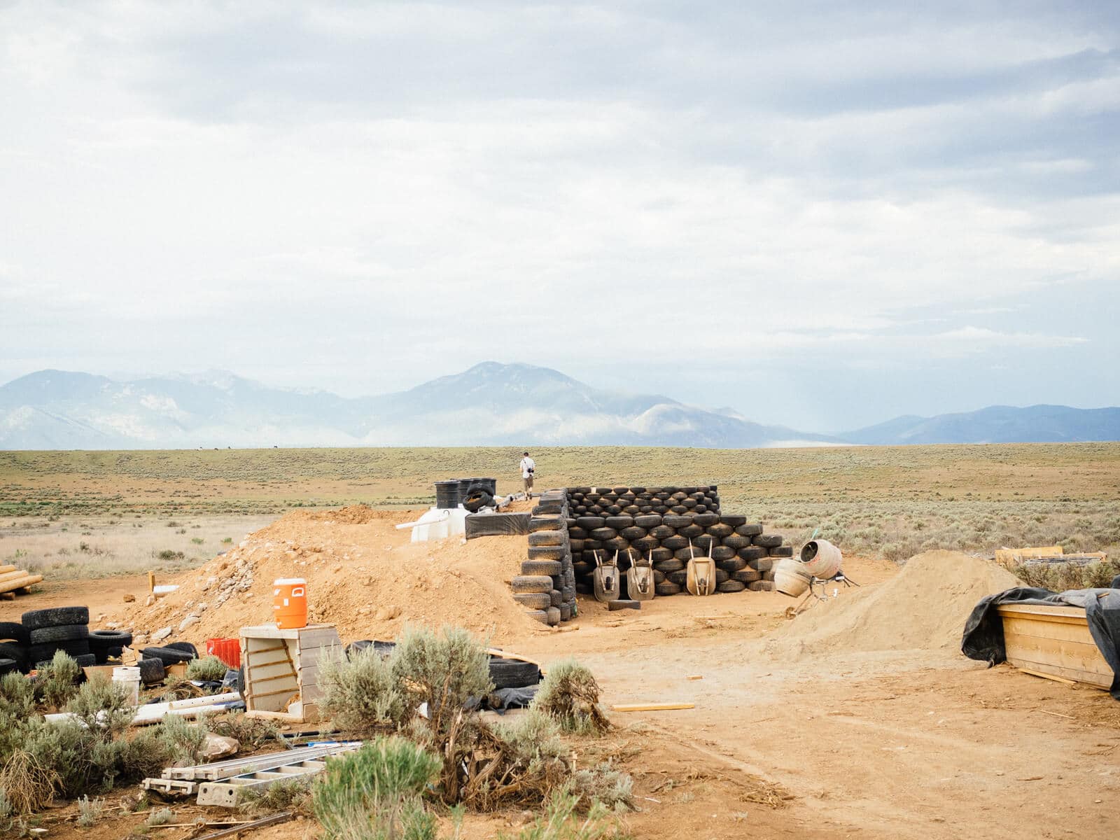
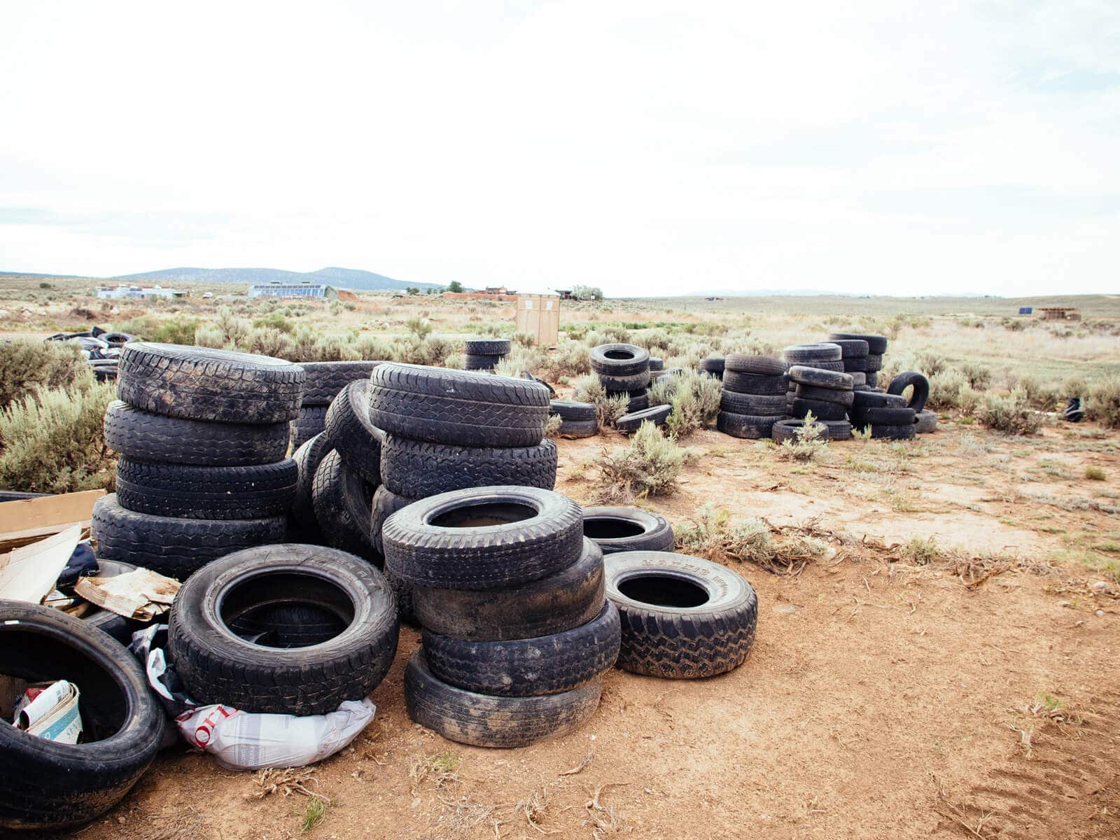
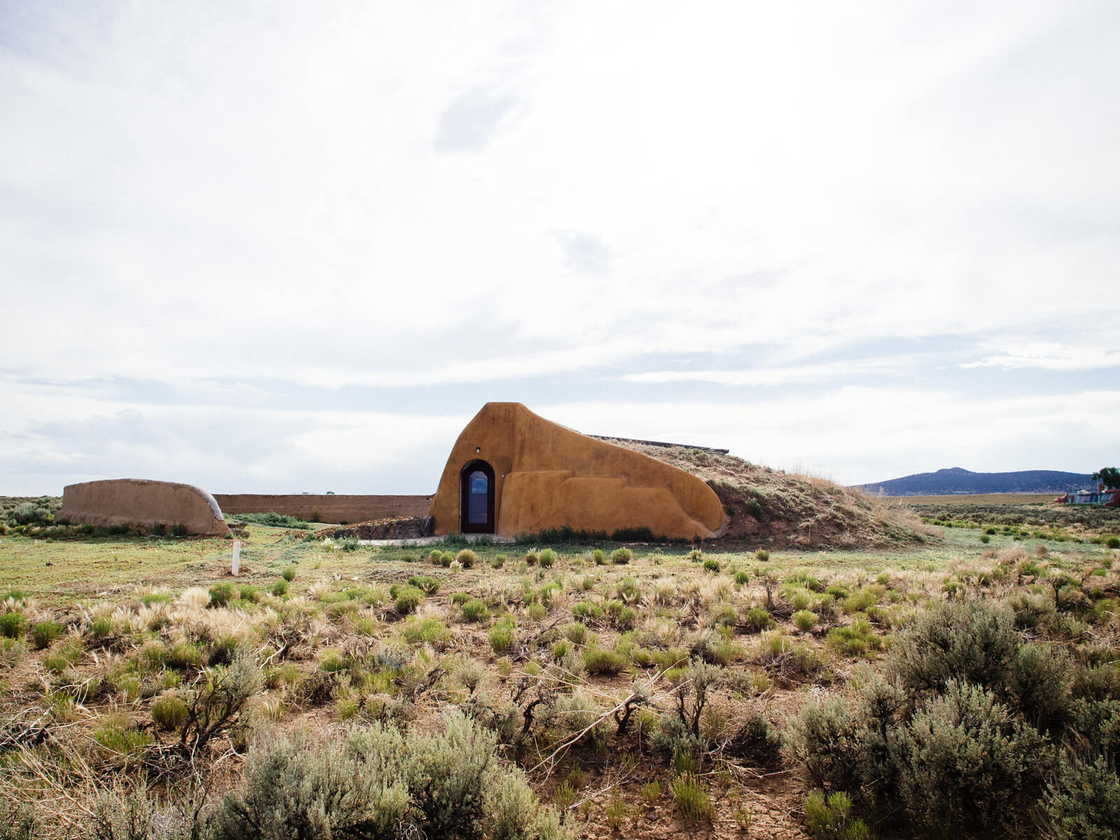
A lot of people wonder why Earthships look the way they do, and while the free spirit and creativity of those seeking a different way to live has a lot to do with it, the reality is that it’s just not easy to make right-angle walls with tires.
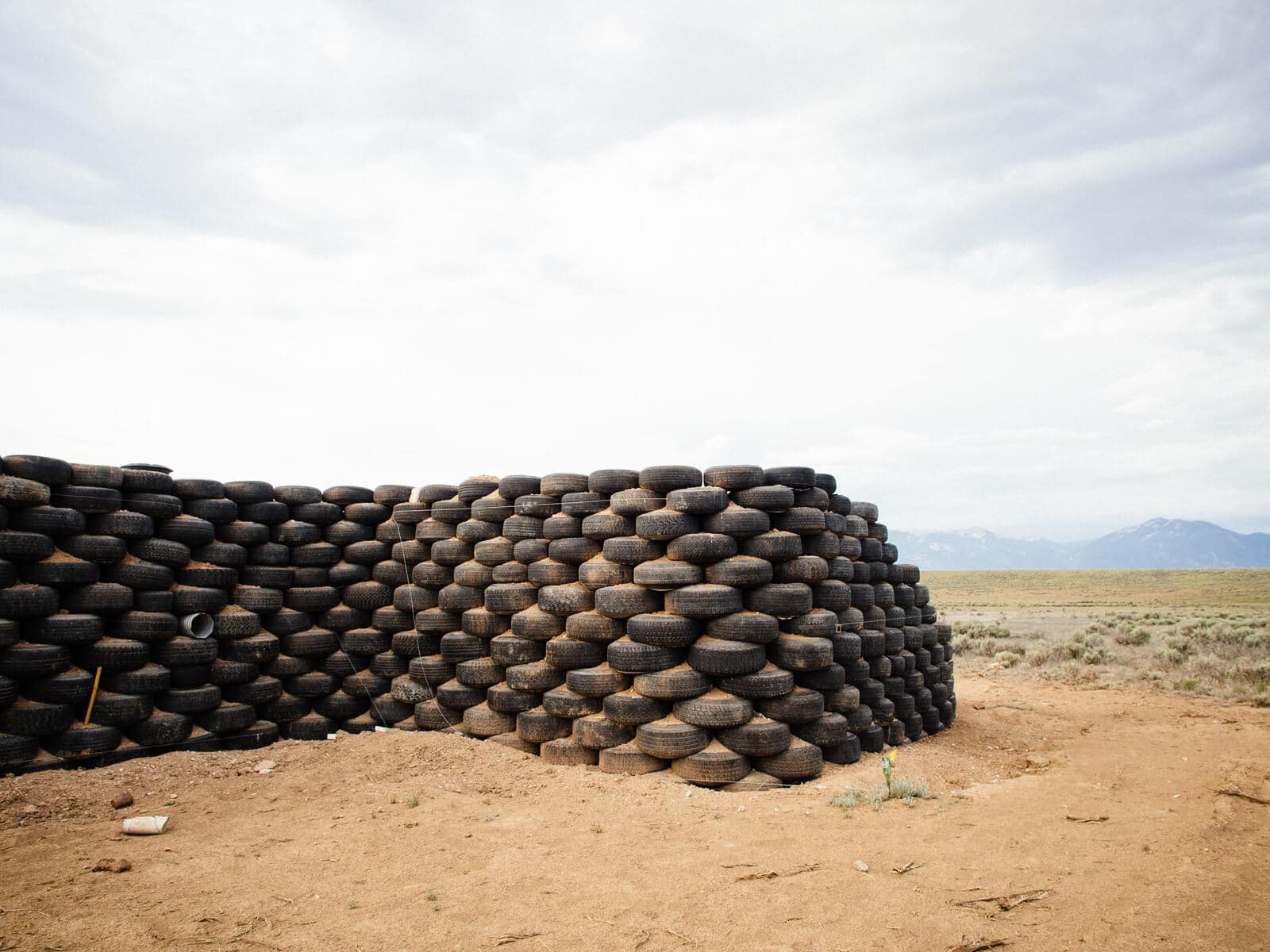
Since the interior finishes are mostly handcrafted, imperfections and irregularities are common. In my opinion, they really add to the character of an Earthship and set them apart from other sustainable building concepts.
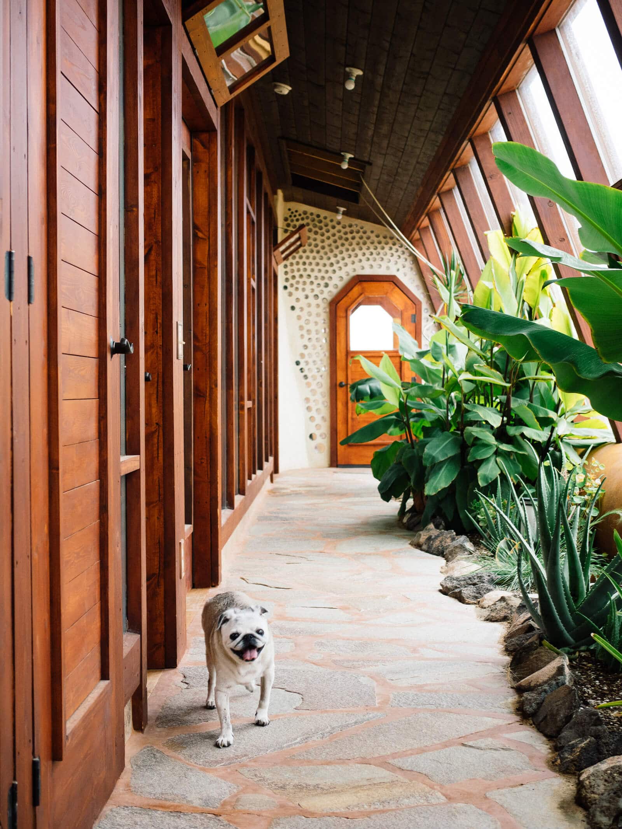
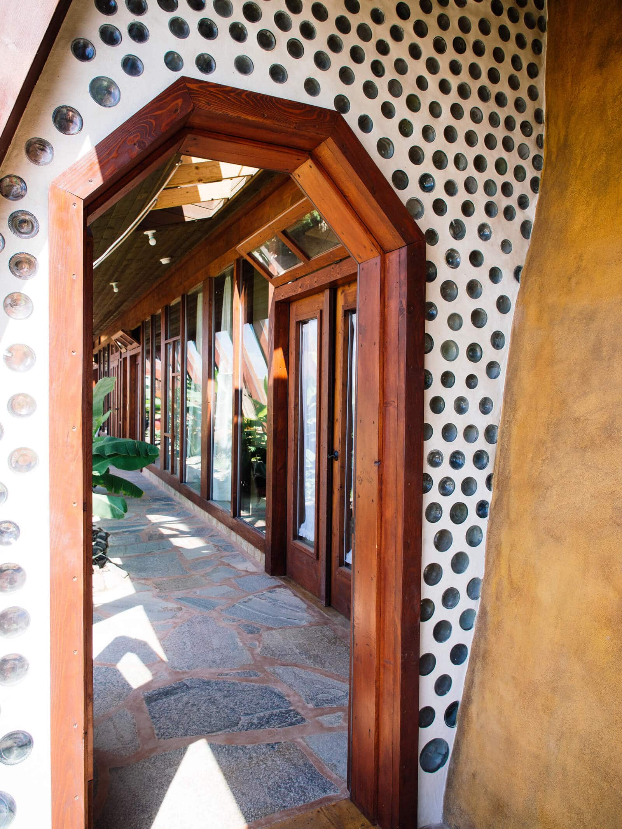
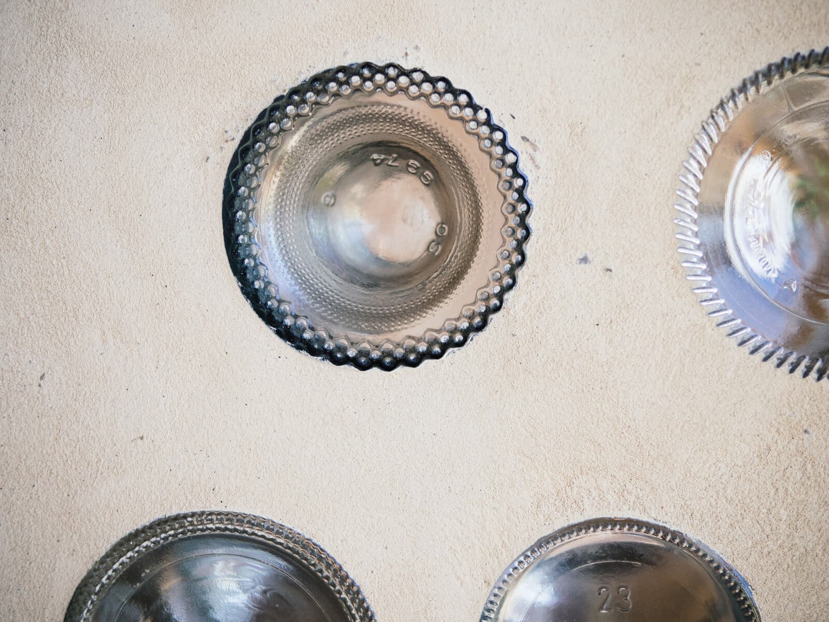
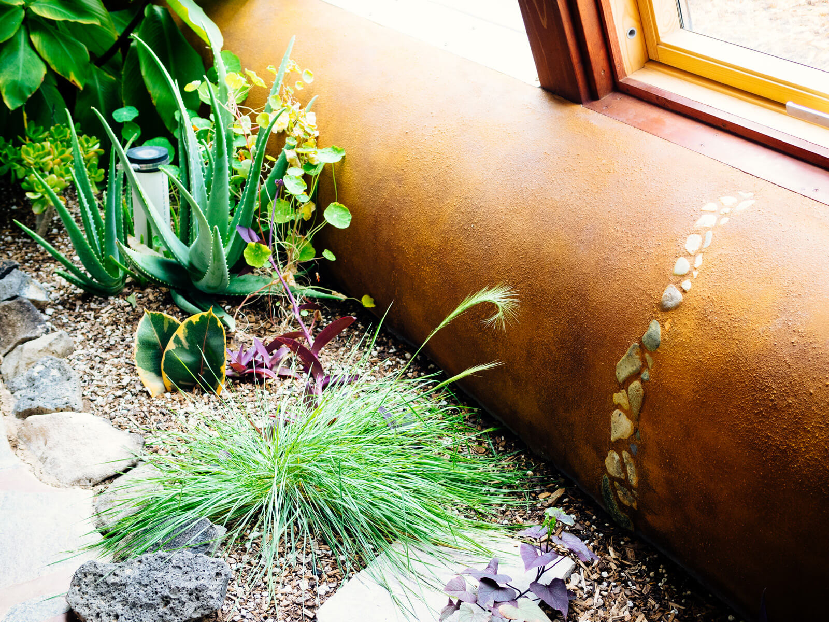
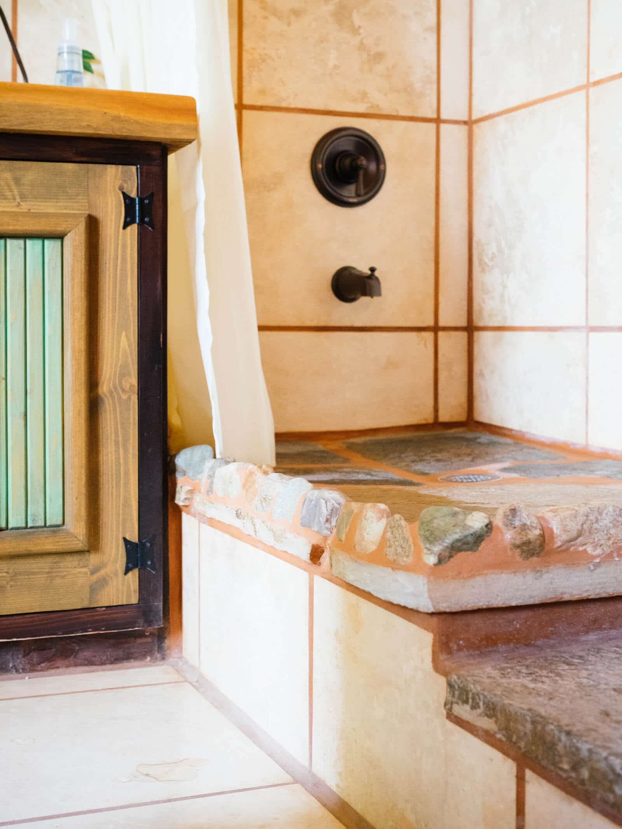
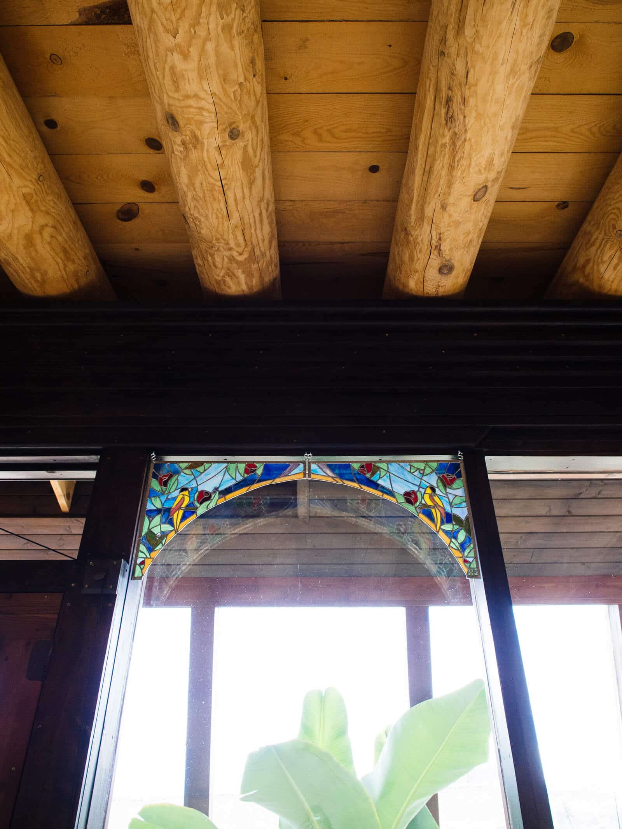
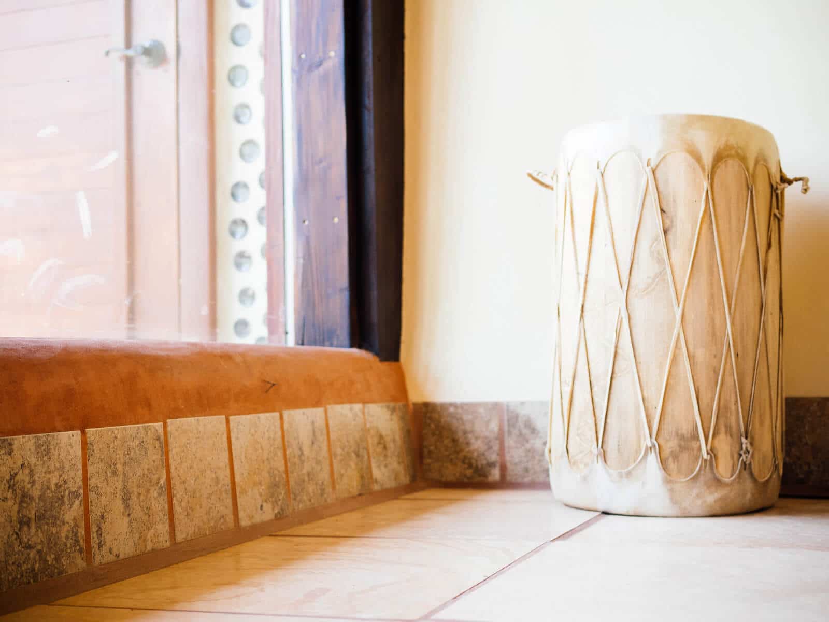
We rented the Waybee Earthship for a weekend, a 2-bedroom home that they call a Global Model Earthship. It’s a “universal” design that encompasses all the Earthship Biotecture principles and — in spite of its wonderfully strange, organic shape — is built to standard building code requirements.
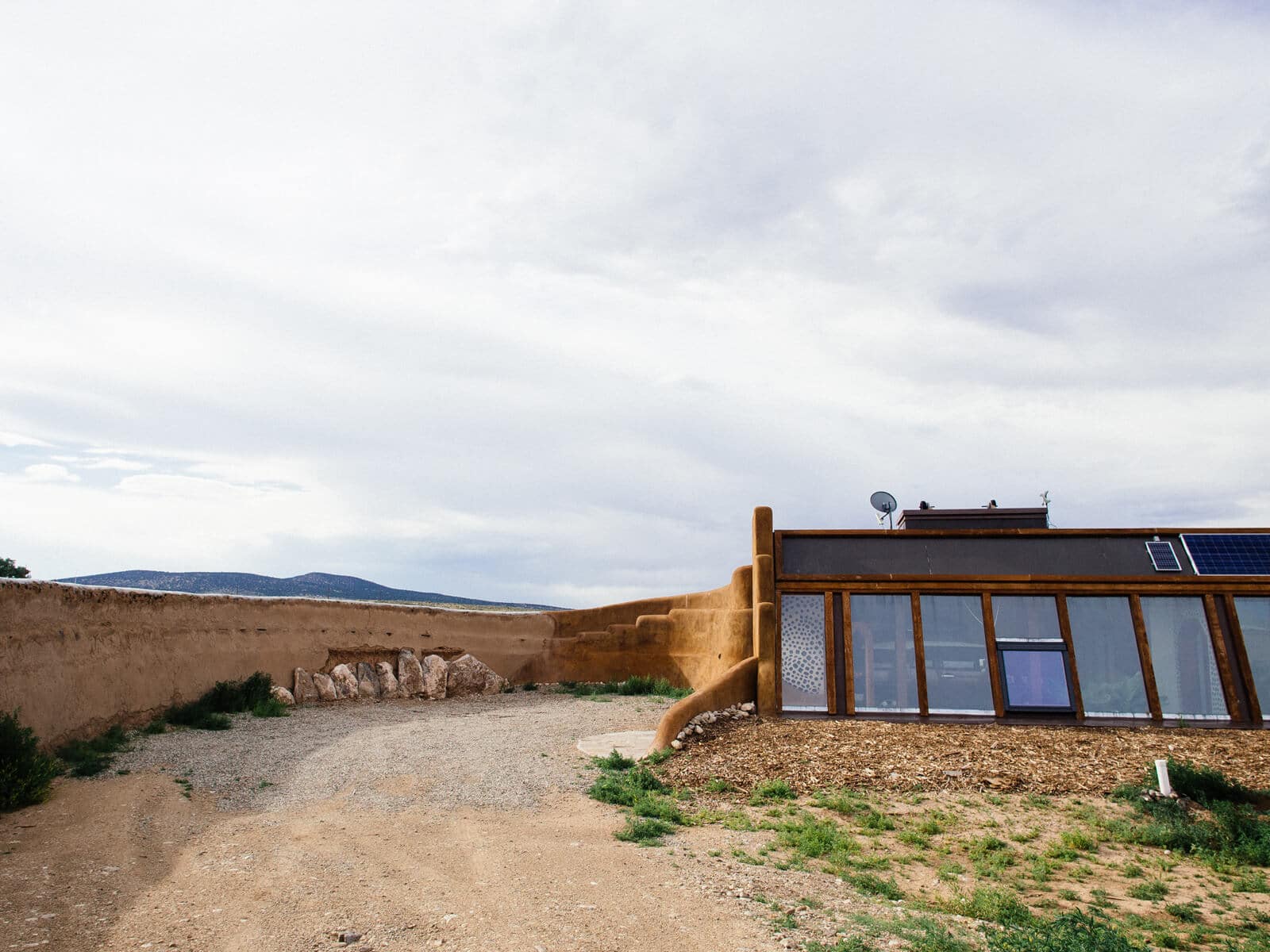
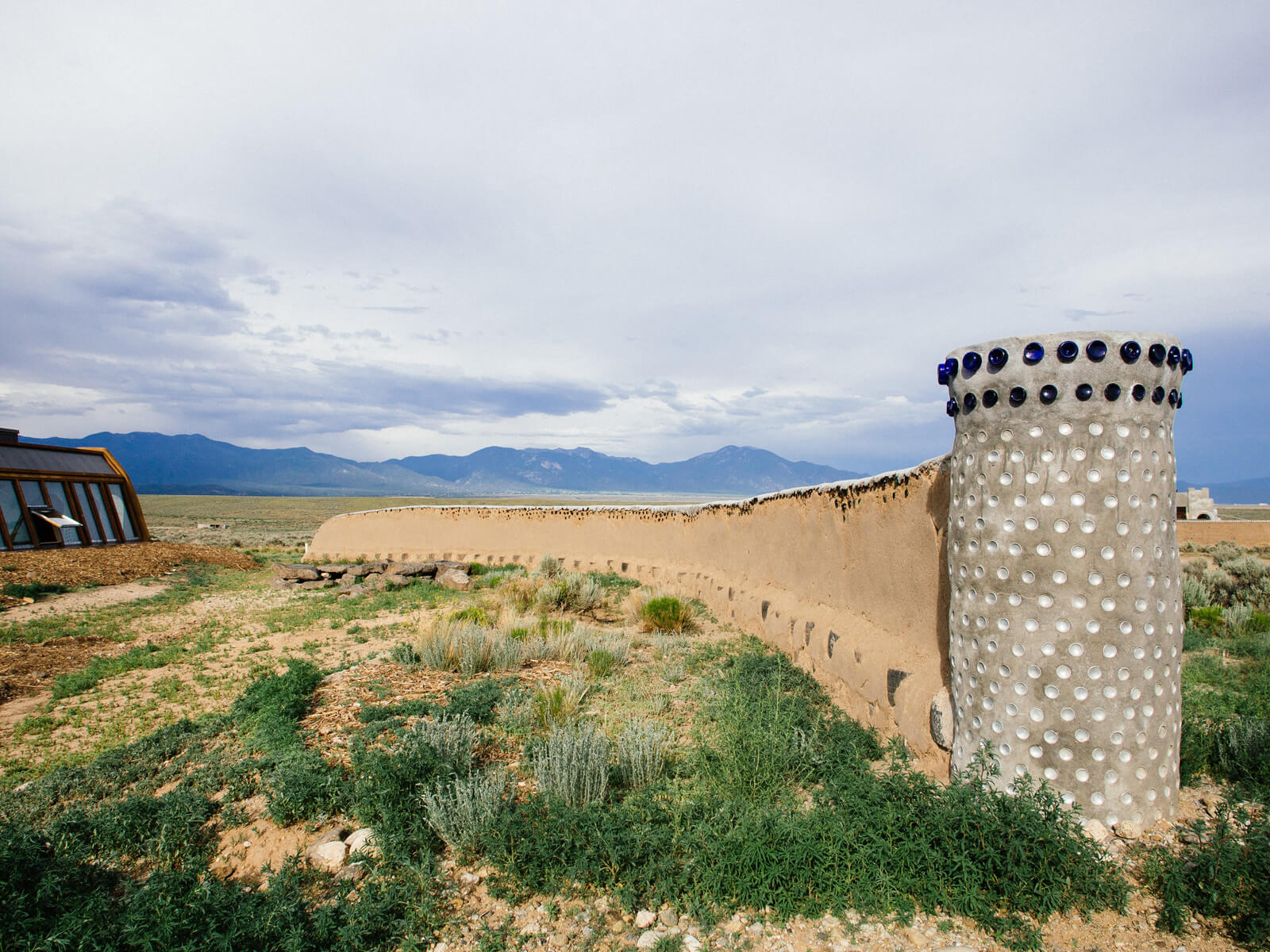
Many Earthships follow a similar floorpan: a structure built against a hill (for thermal stability) with a garage that leads into an attached greenhouse/sunroom. All the living spaces line up in a row between the hill side and the window side.
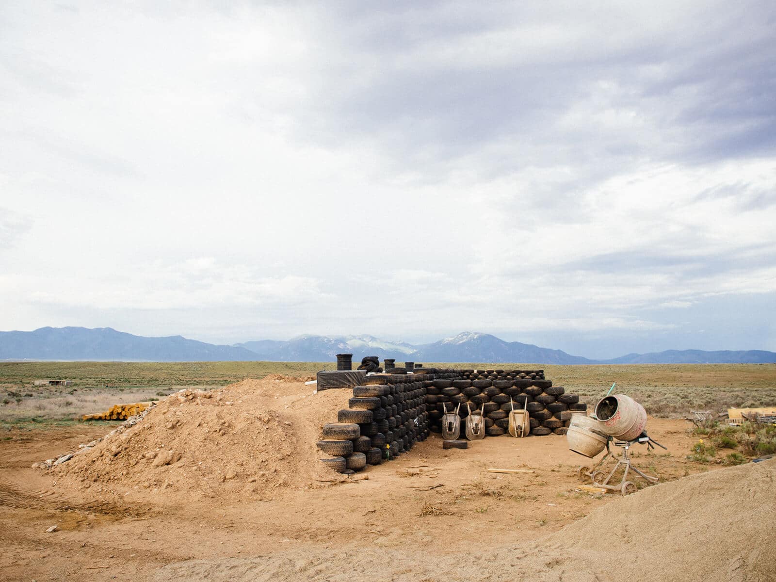
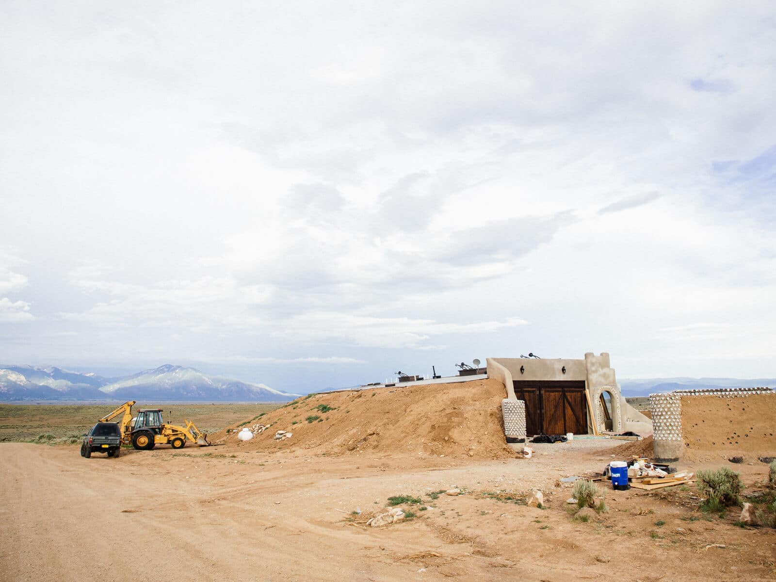
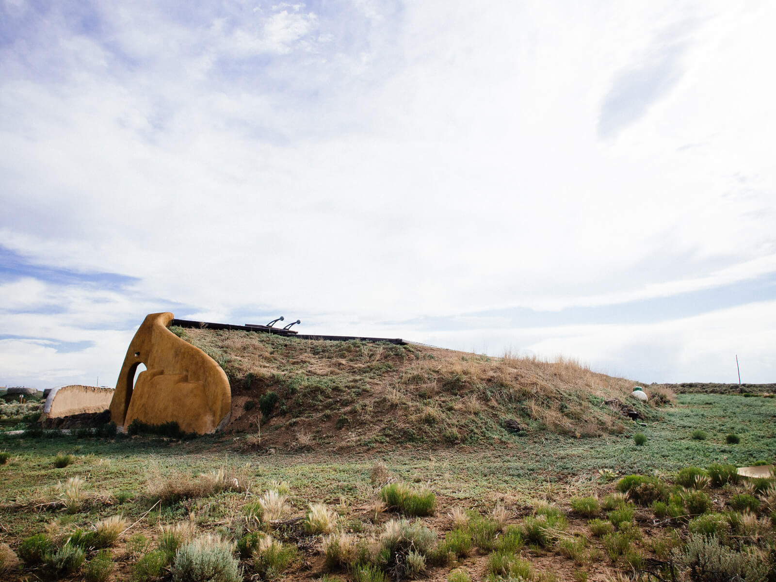
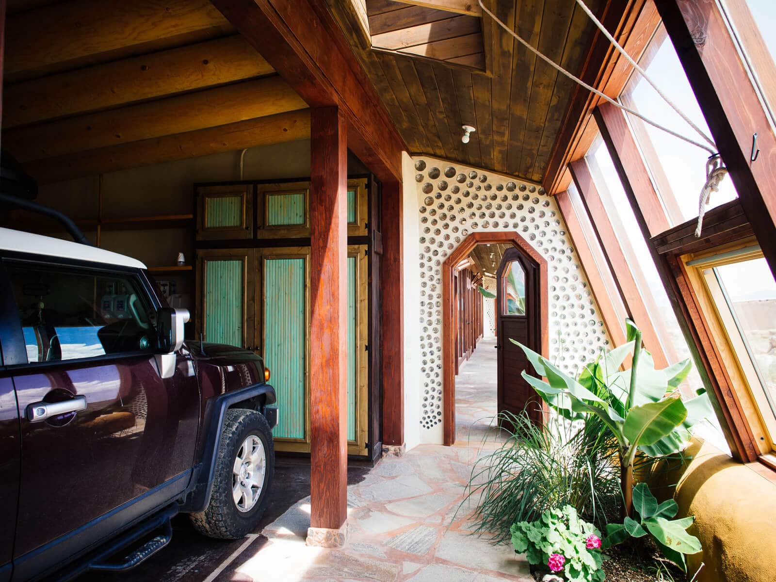
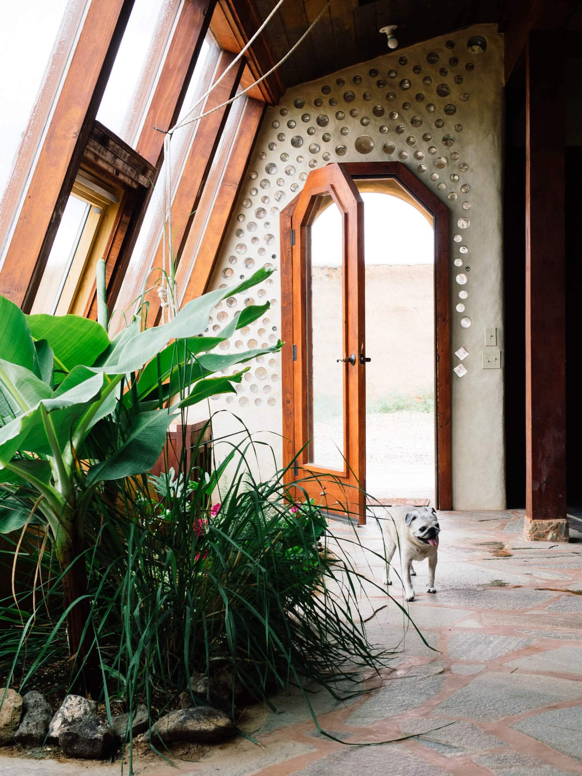
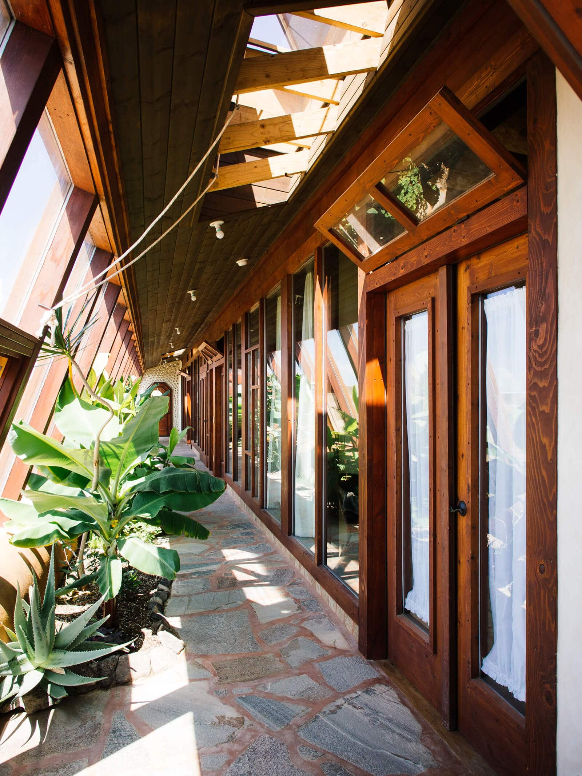
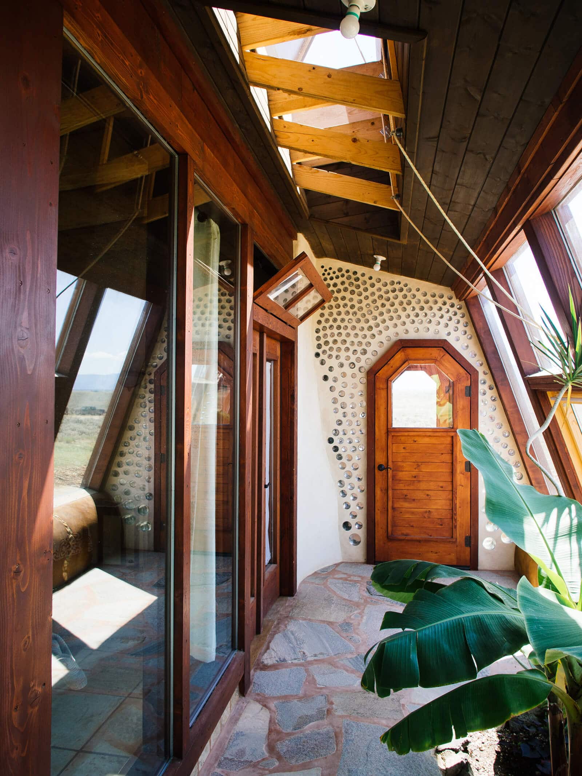
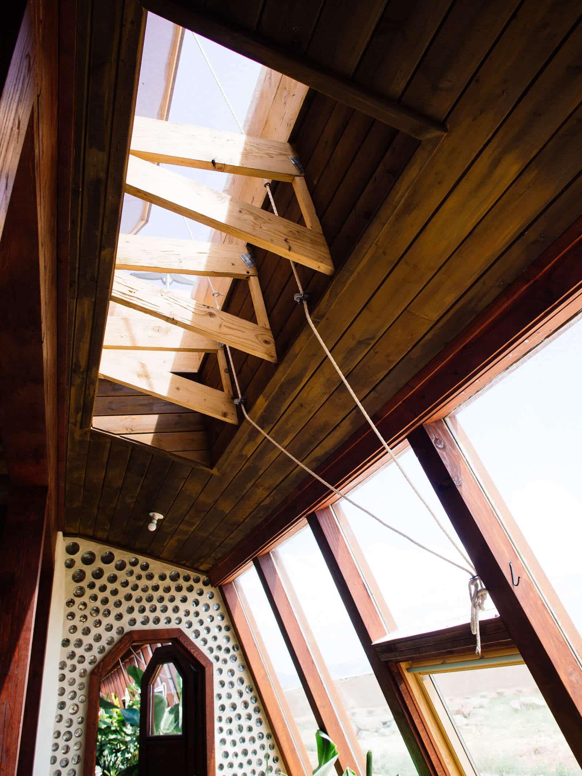
The greenhouse in our rental was used to grow bananas, figs, herbs, and a few ornamental plants.
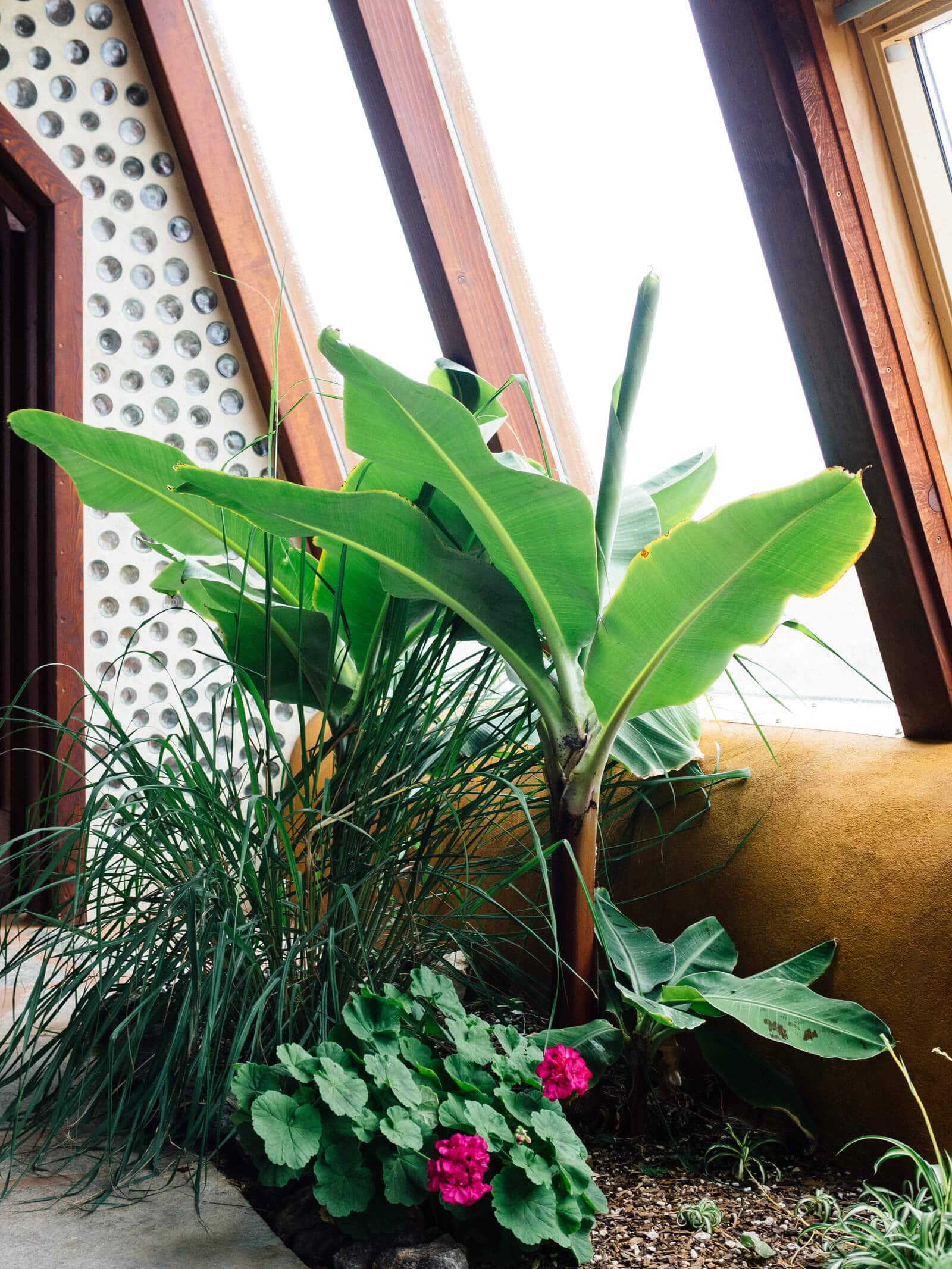
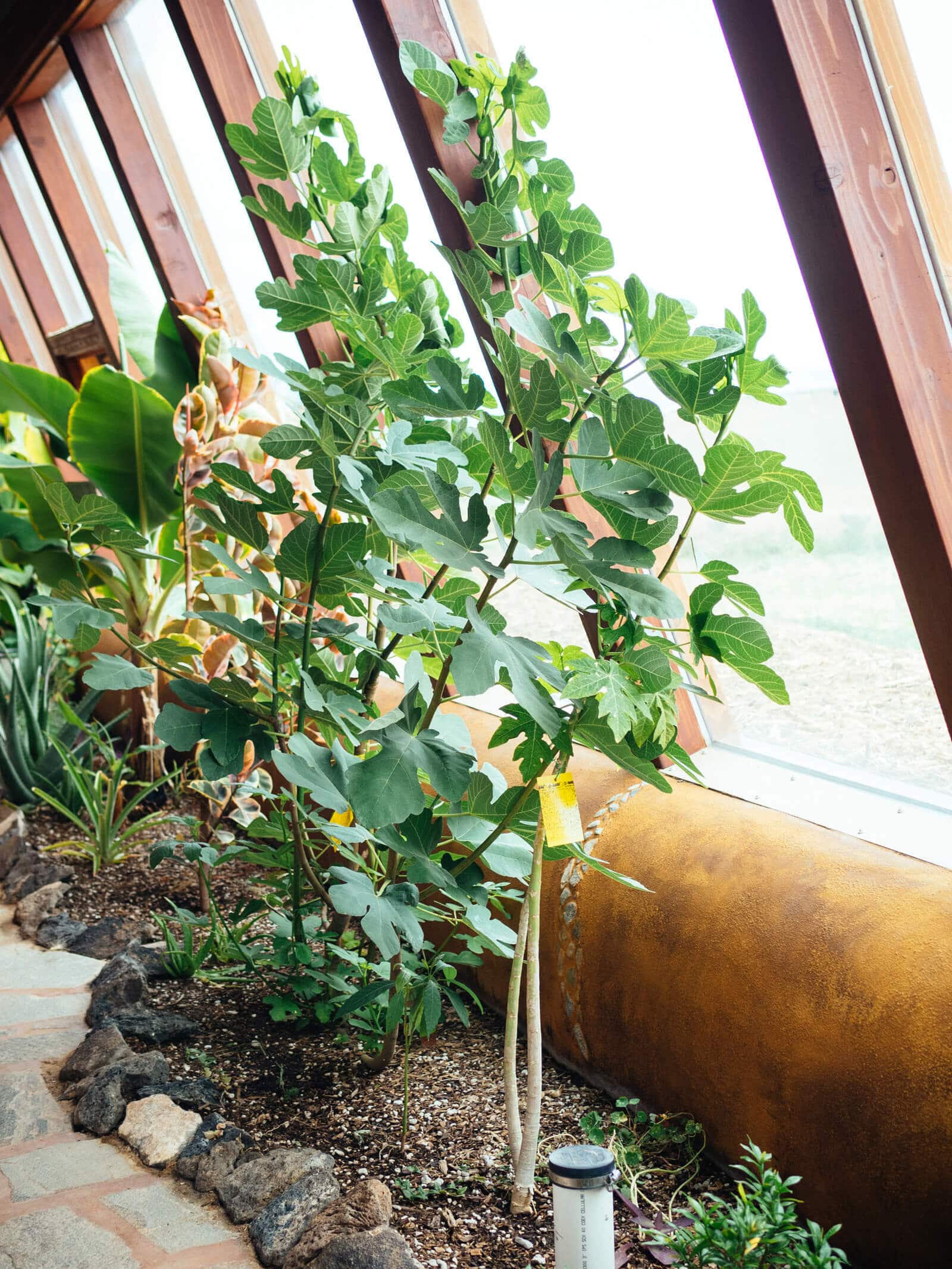
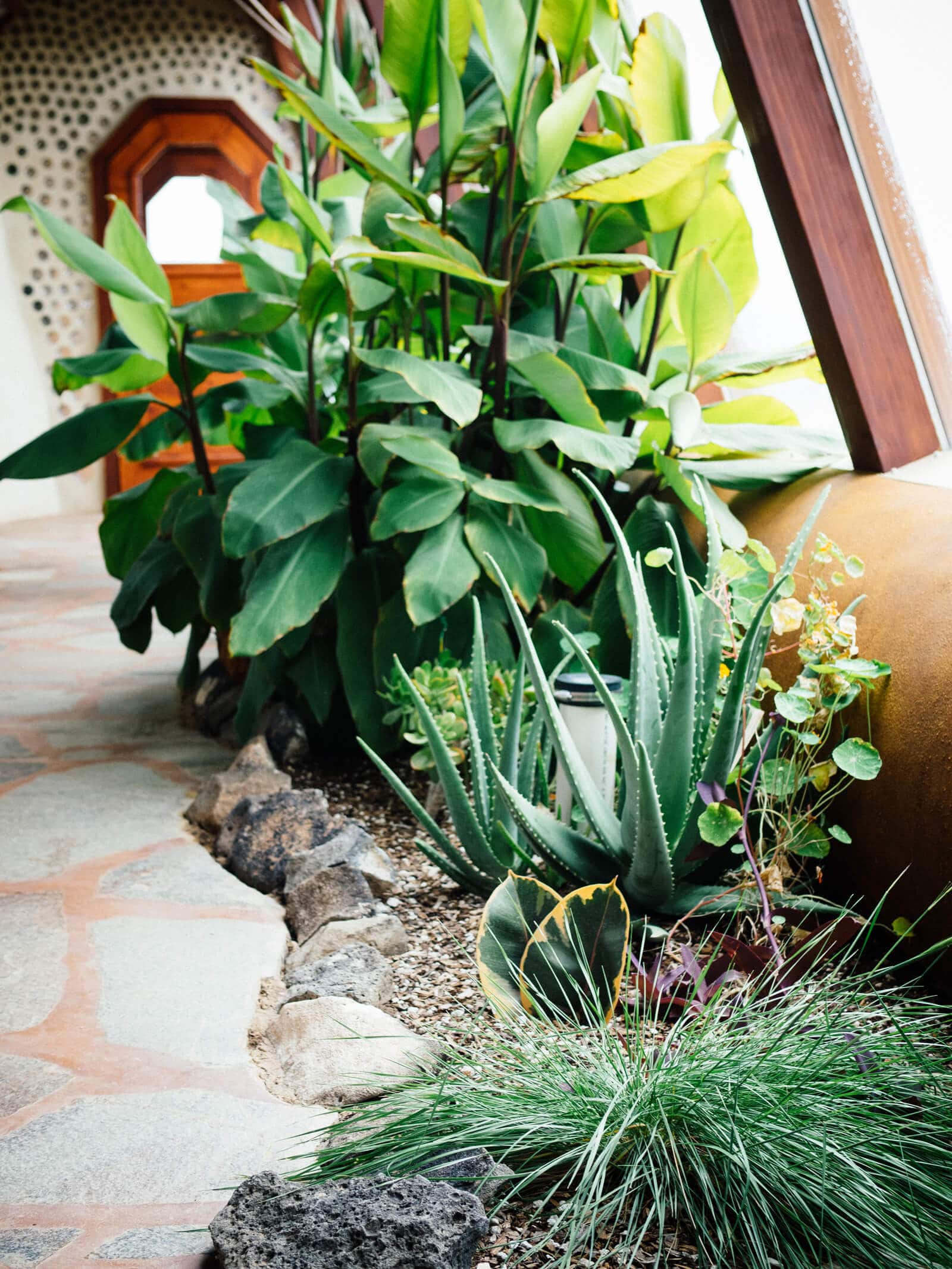
The greenhouse that we toured in the visitors’ center, however, had a full working garden with edible in-ground beds, vertical planters, and containers.
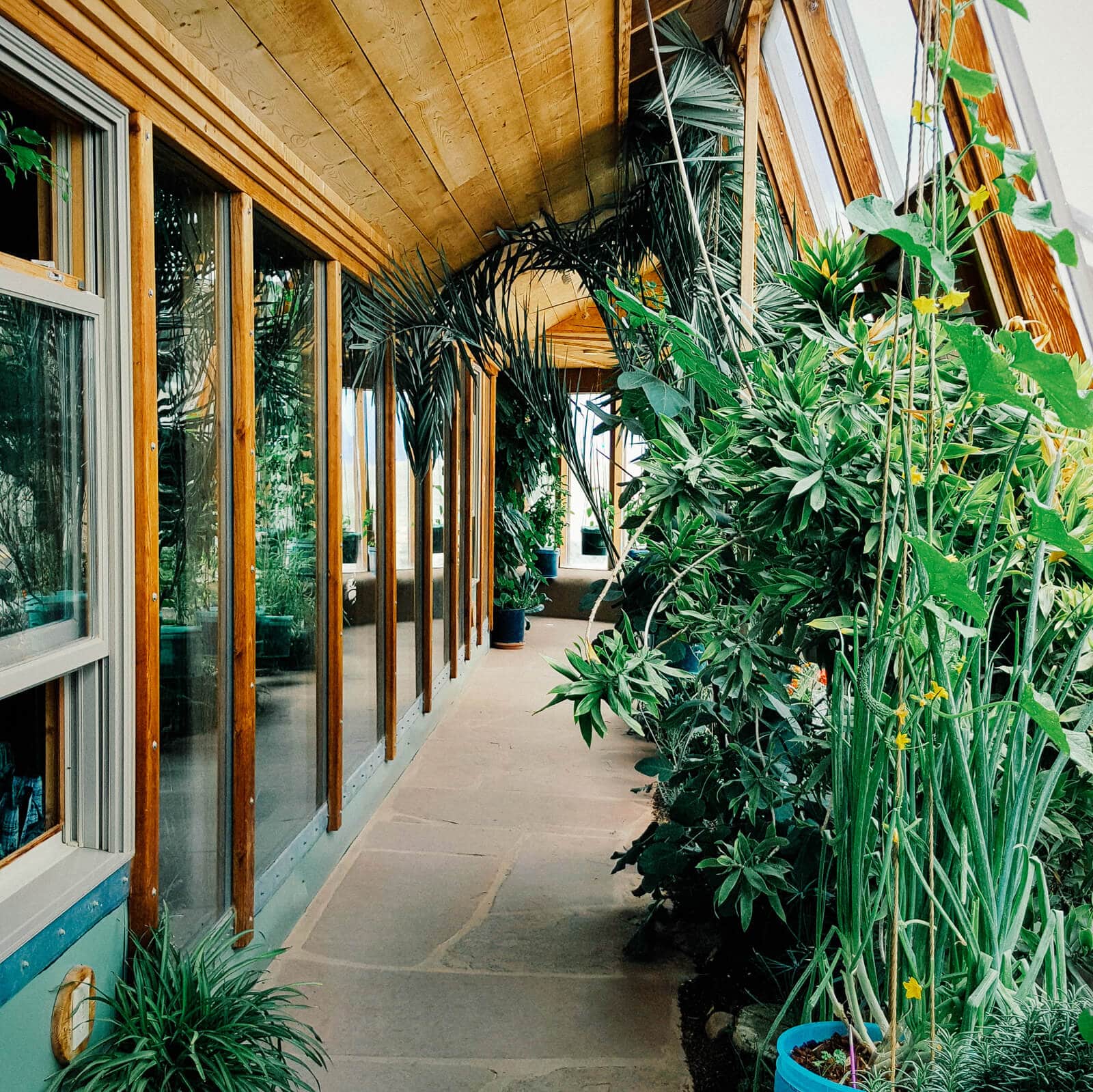
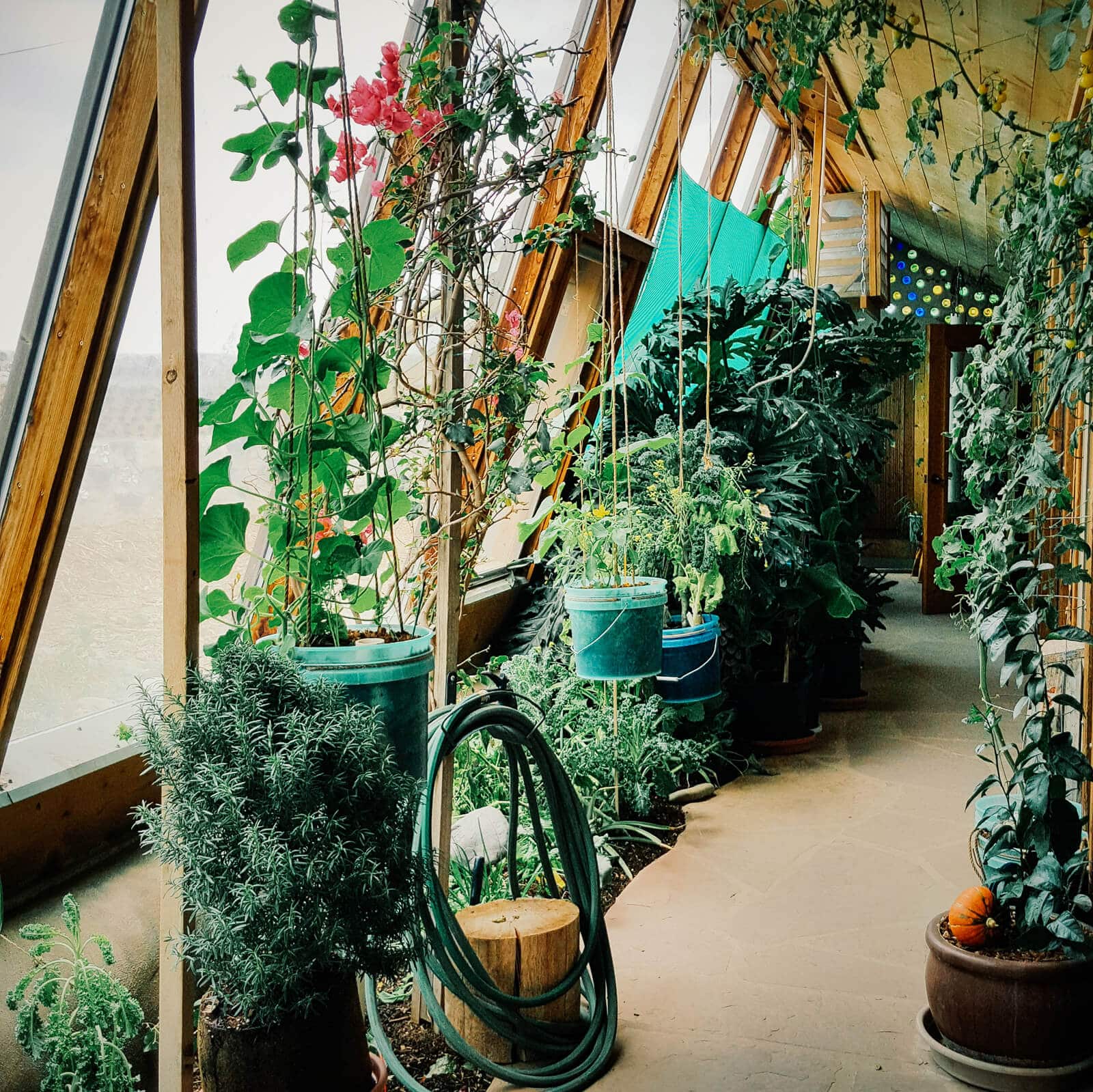
I loved how the windows were angled in such a way that allowed sunlight to stream into the greenhouse to sustain the plants, but shaded the rest of the home in summer (when we visited).
In winter, the lower angle of the sun would allow light and warmth into the living areas.
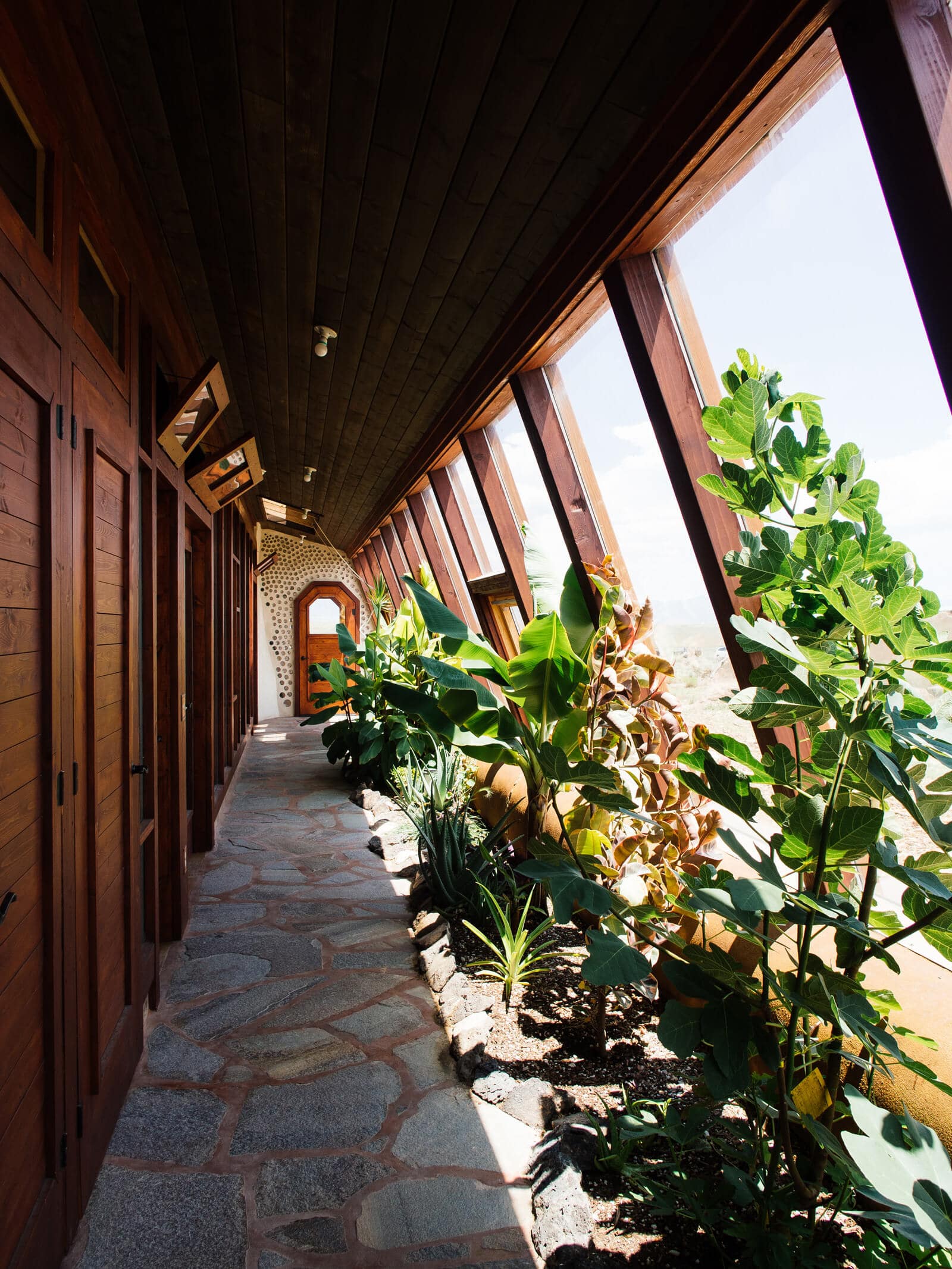
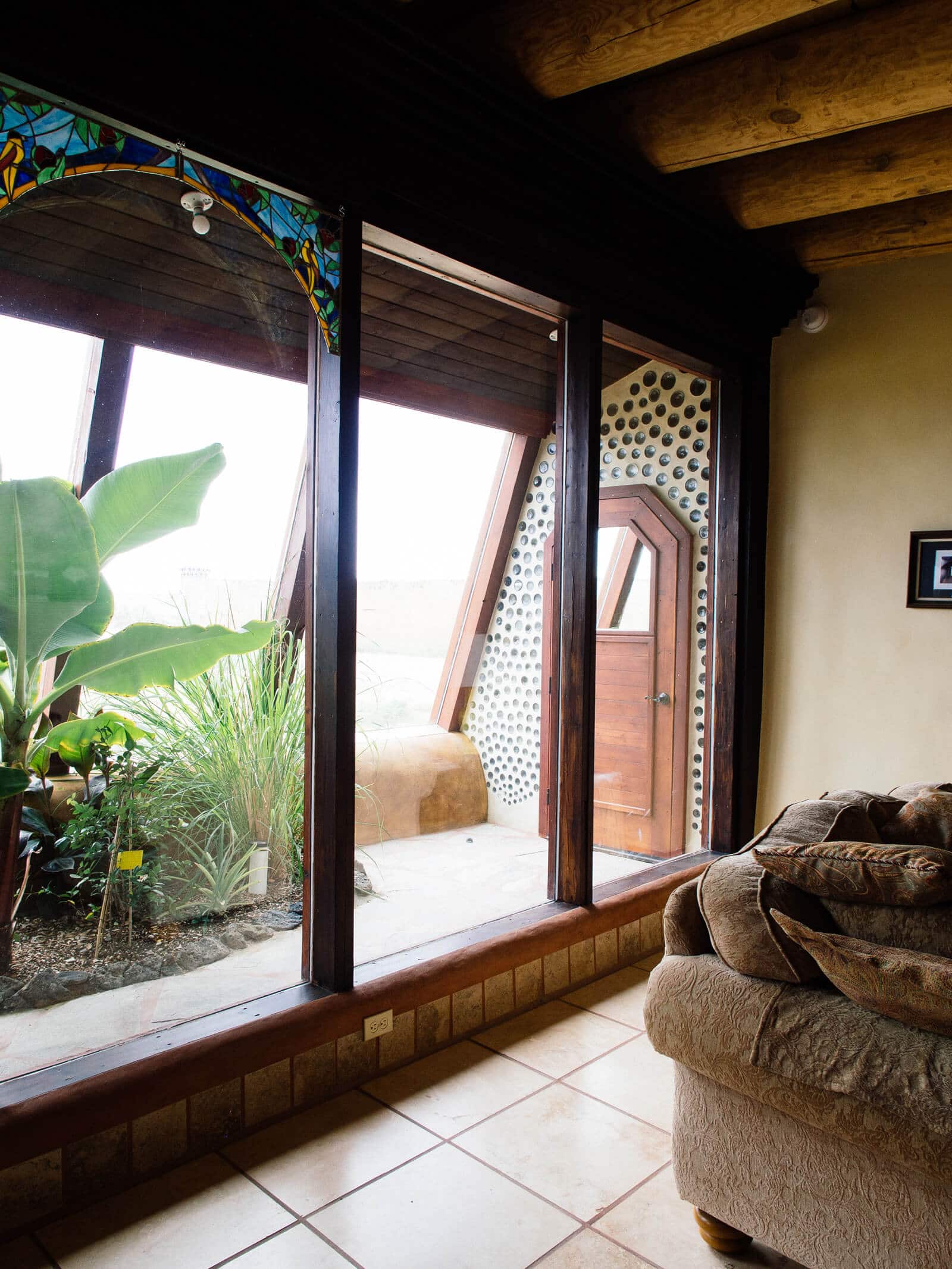
Inside the home was a great room concept for the living, dining, and kitchen areas, and a long hallway that connected them to the two bedrooms and two bathrooms.
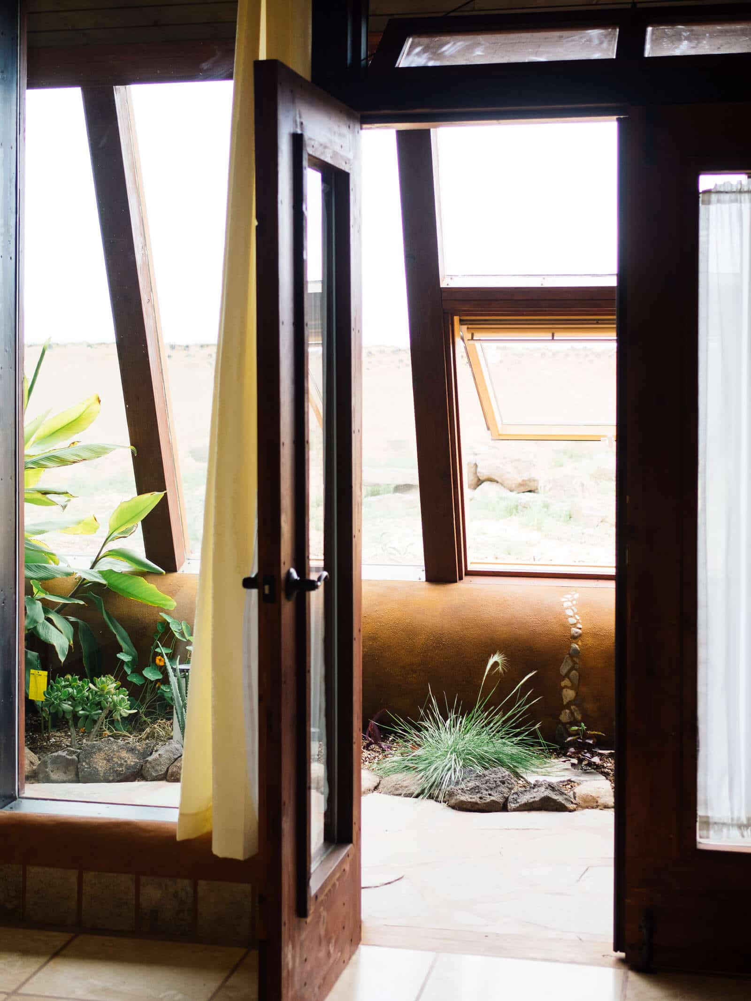
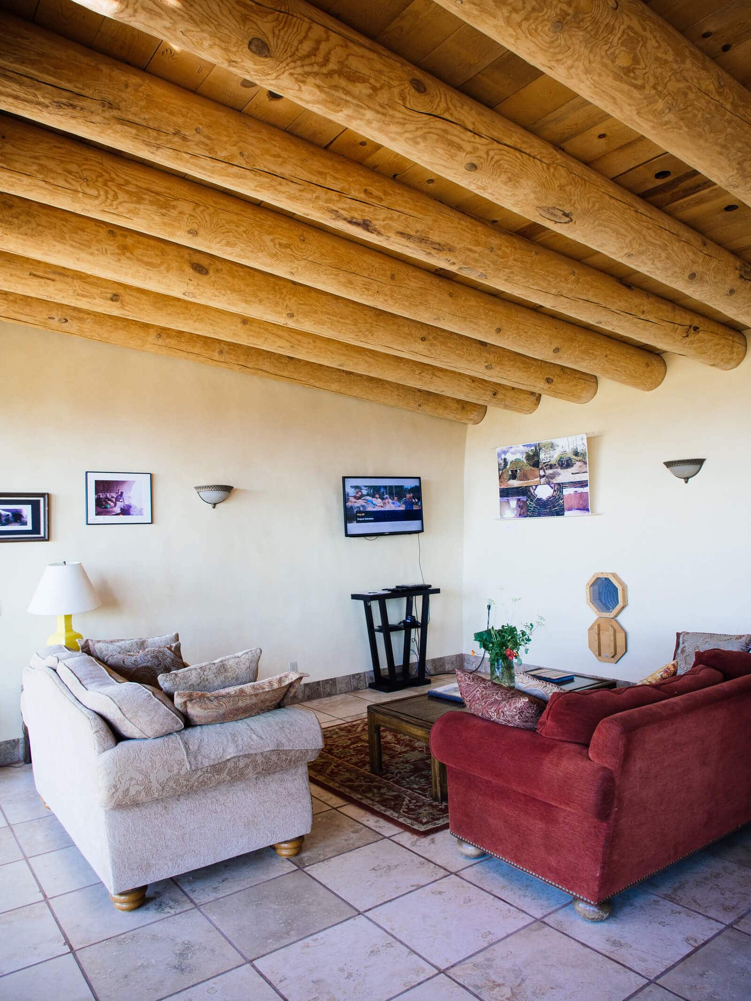
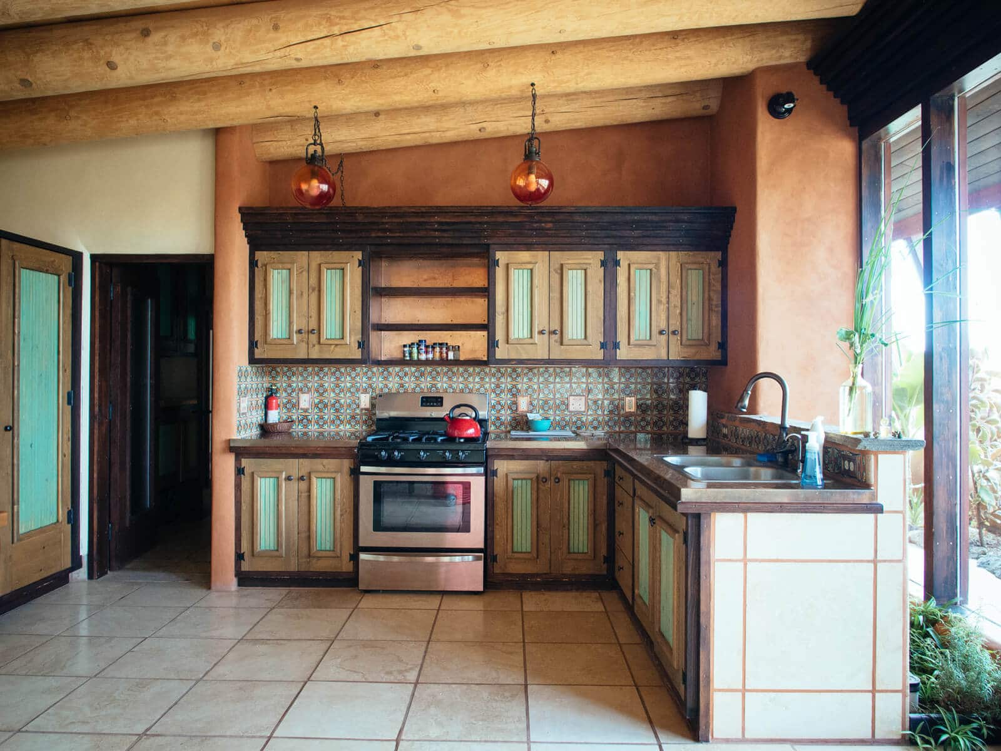
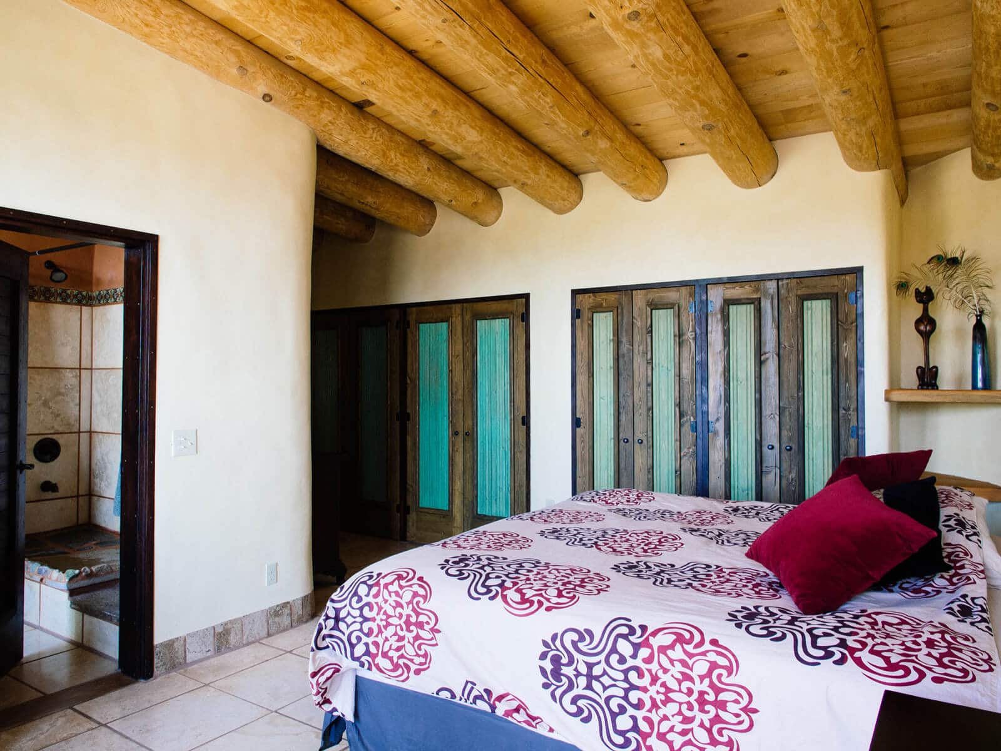
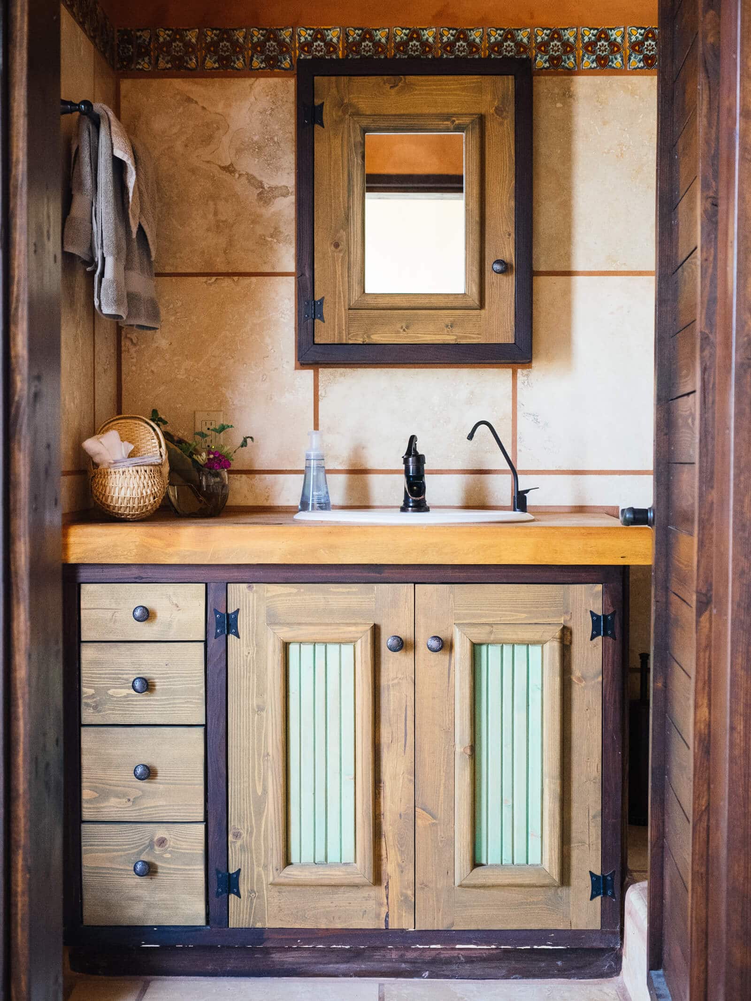
(You might notice there’s a second, smaller faucet next to the sink faucet. That one delivered potable water for drinking, though I can’t remember where it was sourced from.)
There’s no duct work in an Earthship, or even ductless systems for heating and cooling. The home’s ambient temperature is regulated by the building’s thermal wrap and passive solar design, as well as natural ventilation throughout.
And by natural ventilation, I mean a literal tube in the wall (covered with mesh) from the living room to the outside! (There were similar tubes in the other rooms, too.)
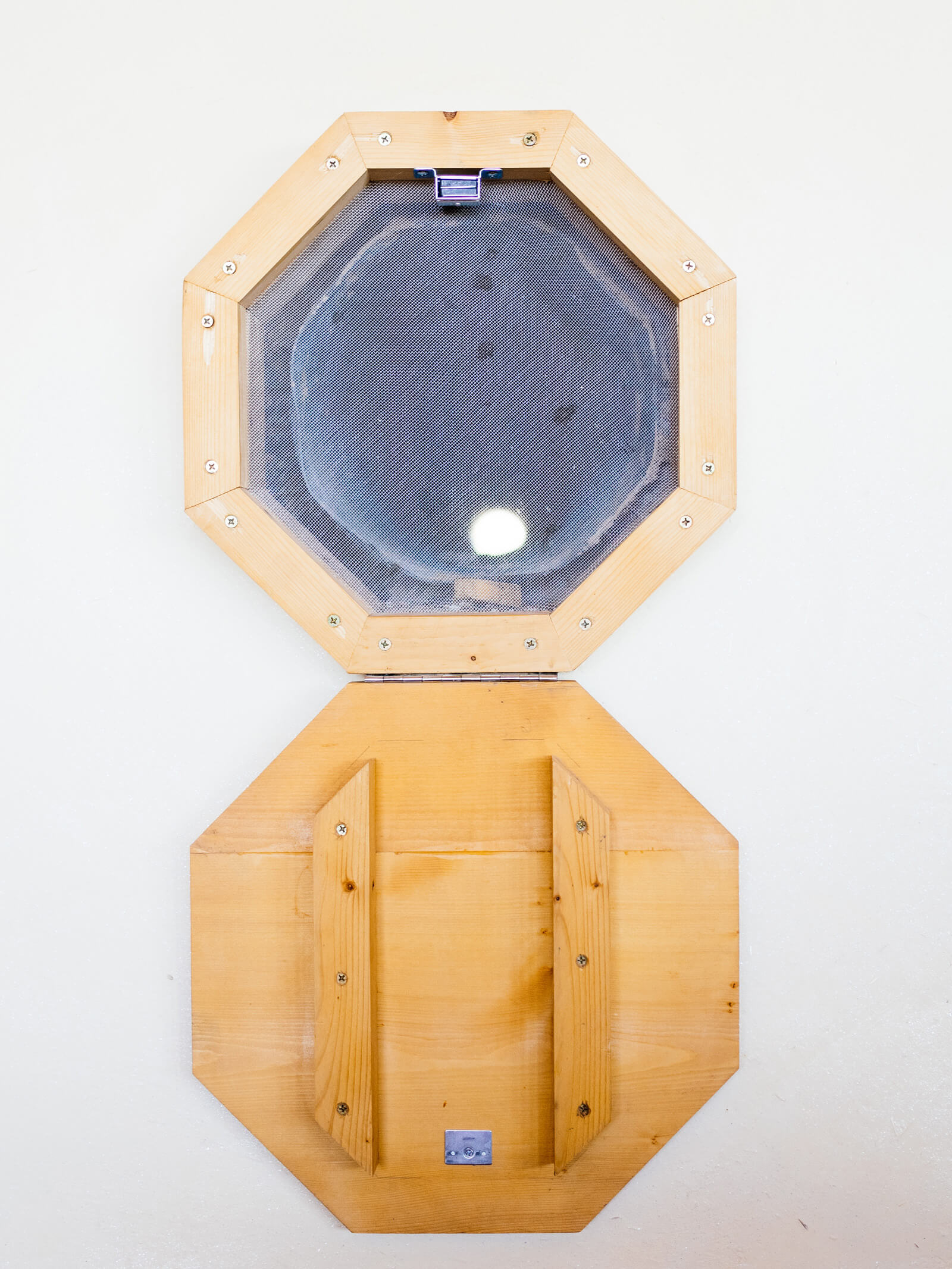
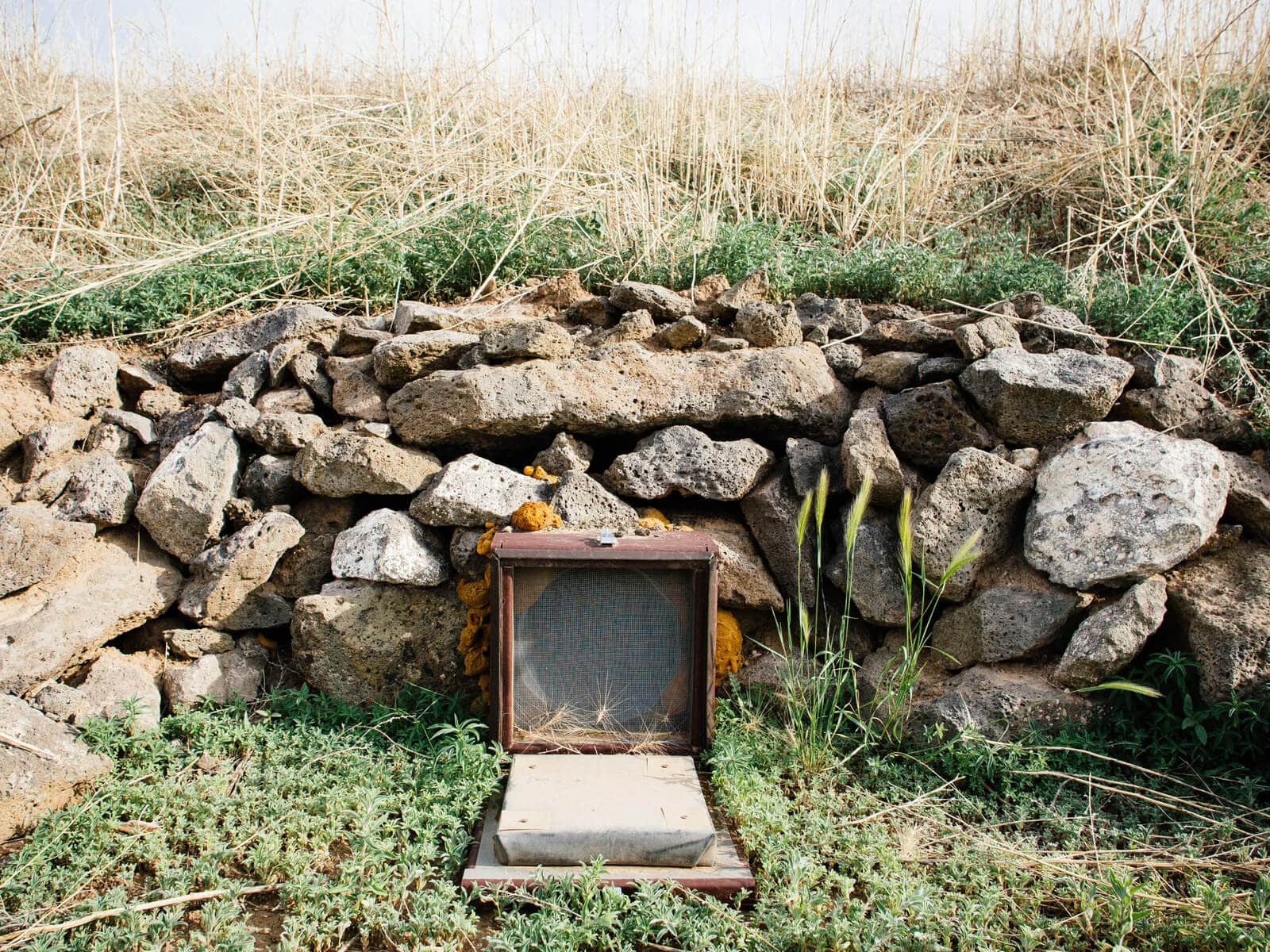
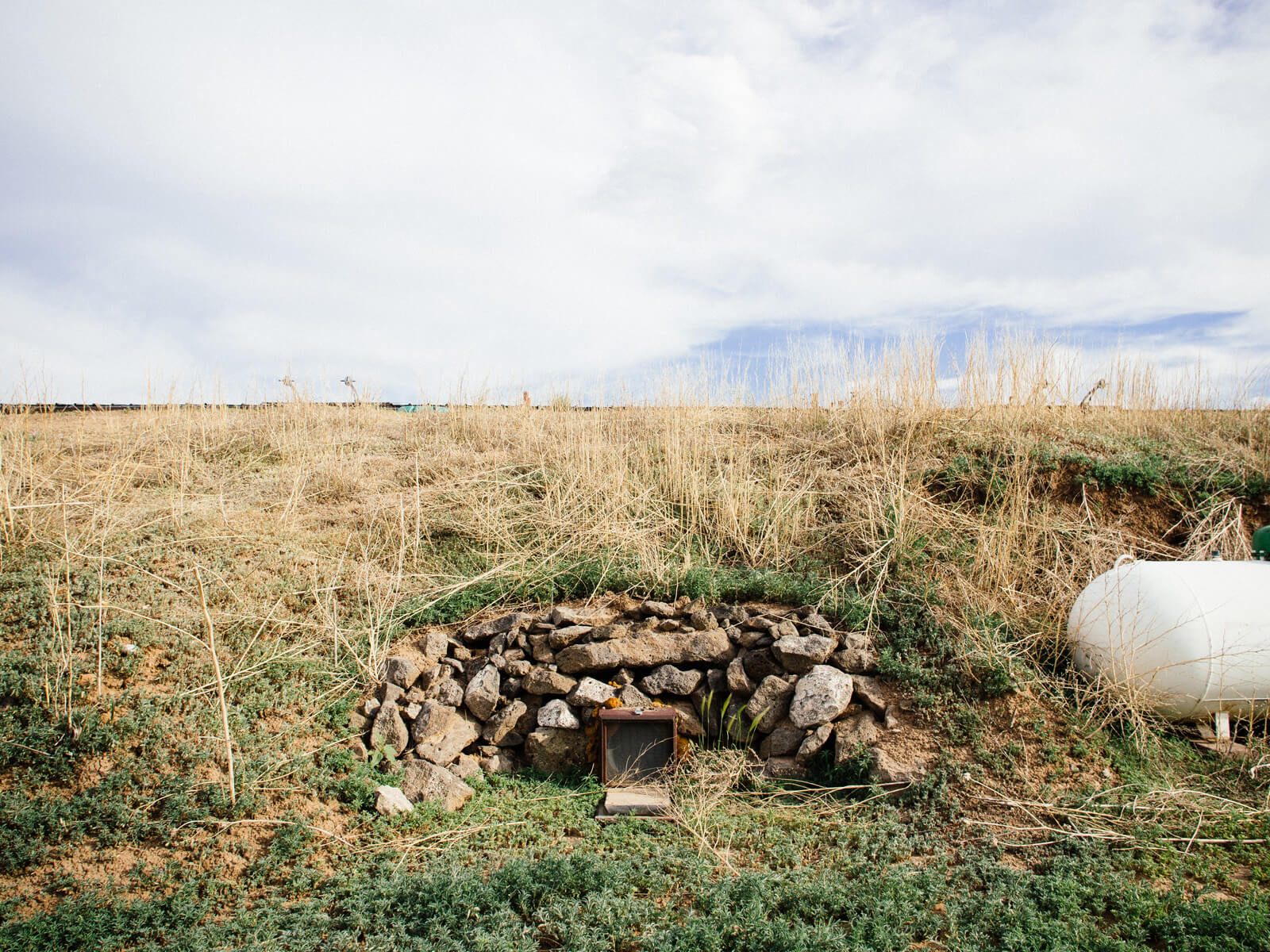
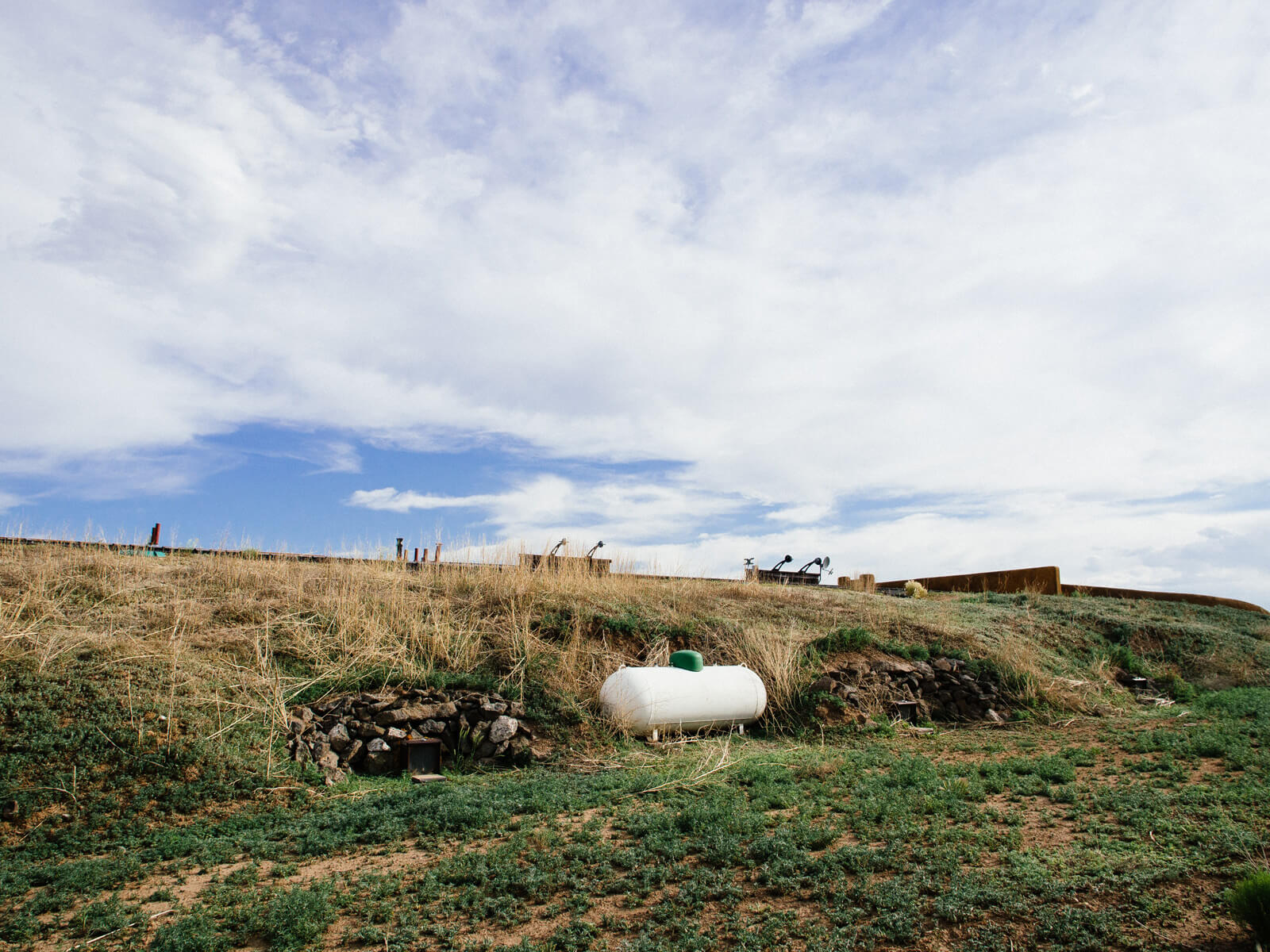
I’ll be honest… the home could’ve used a ceiling fan or something to help move the air around. Maybe it was due to summer monsoon weather, but there wasn’t much of a cross breeze and the air was more stagnant than I would’ve liked.
I also prefer to sleep in slightly cooler temperatures, and while we could’ve opened more windows in the bedroom, we were afraid of what might crawl in at night. (This is the high desert, after all!)
Ventilation issues aside, the Waybee was a work of art. Combining an Earthship’s ecological principles with an artsy community like Taos truly produced some stunning features in the home… trash into treasure, if you will.
Every door was crafted from beautiful reclaimed wood, and every opportunity to create a showpiece — whether it was stained glass on the windows, glass bottles in the walls, or stone work in the bathrooms — was seized in the most whimsical way.
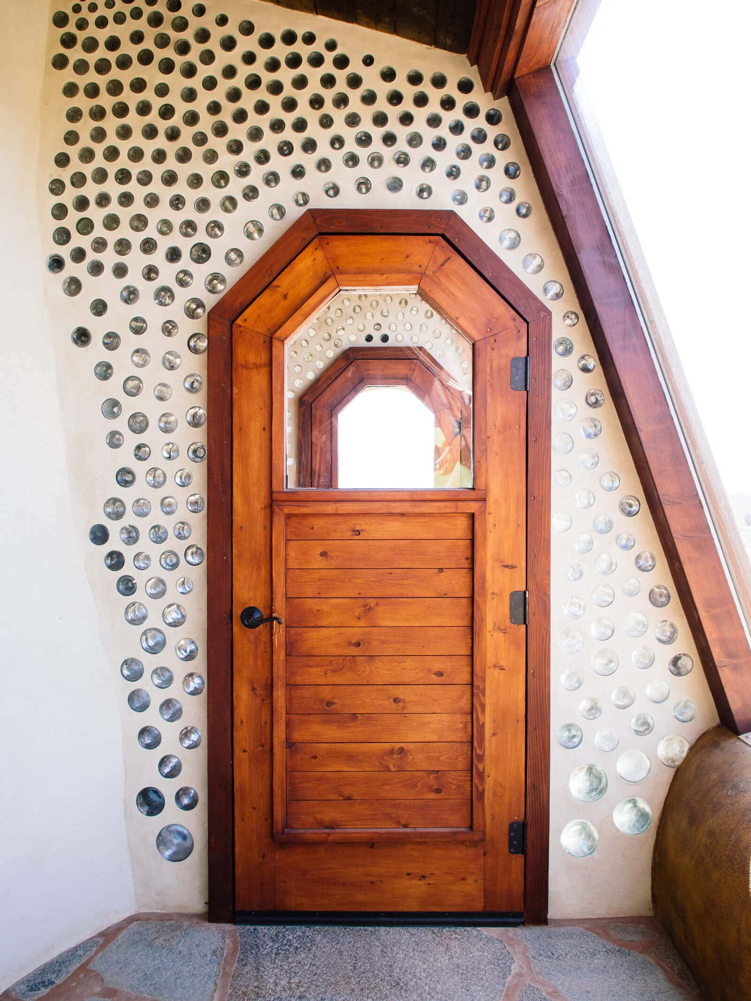
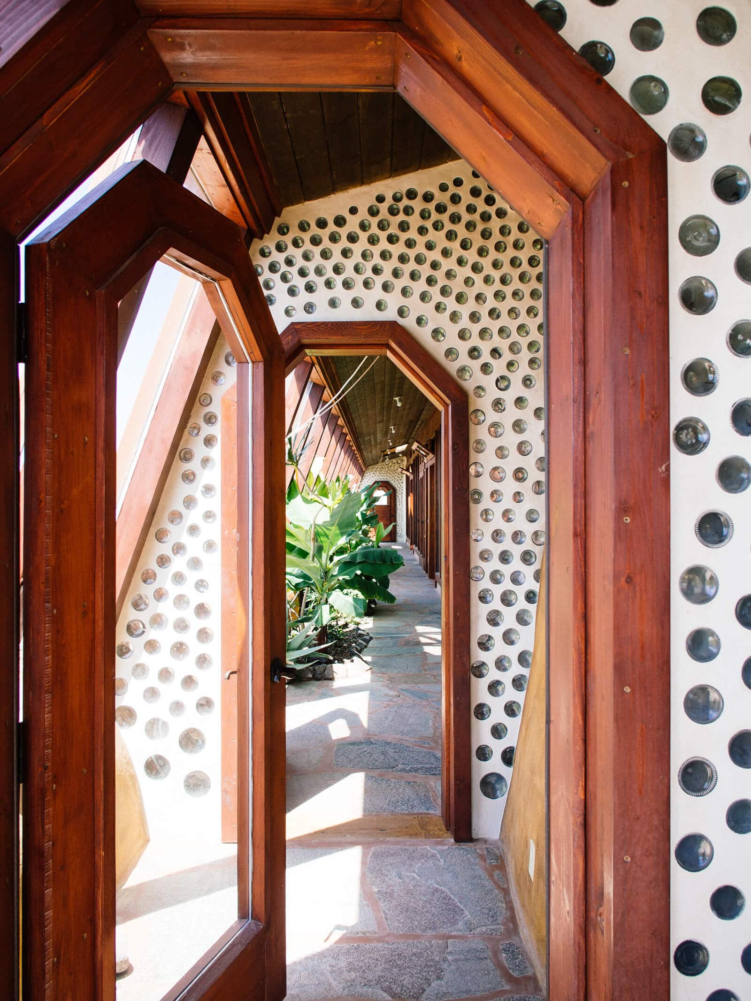
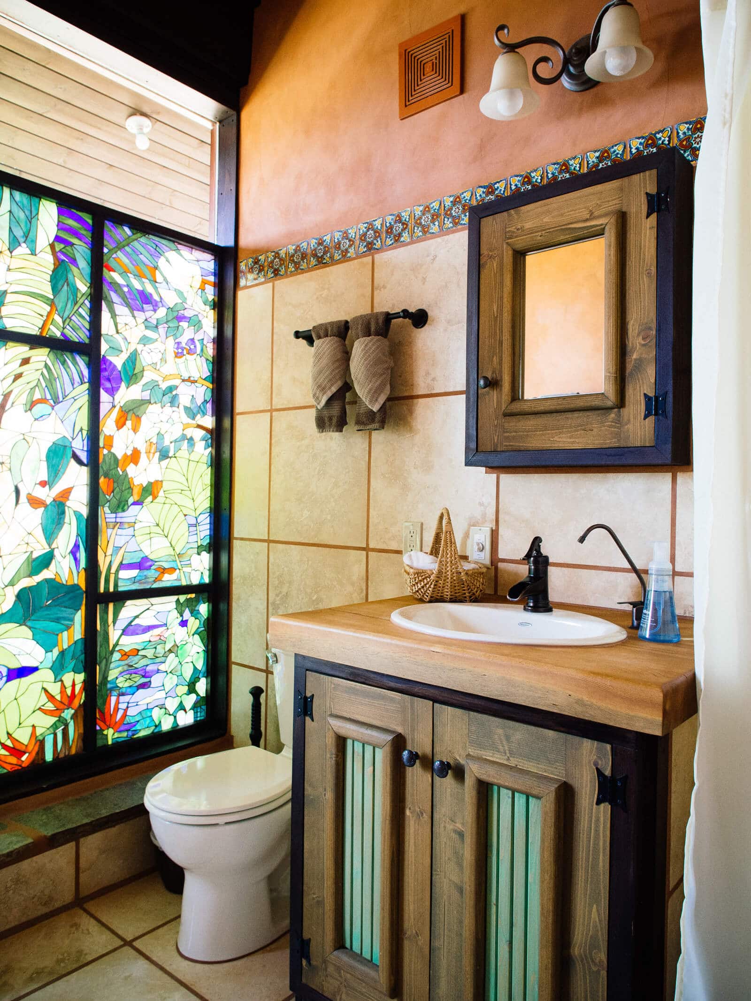
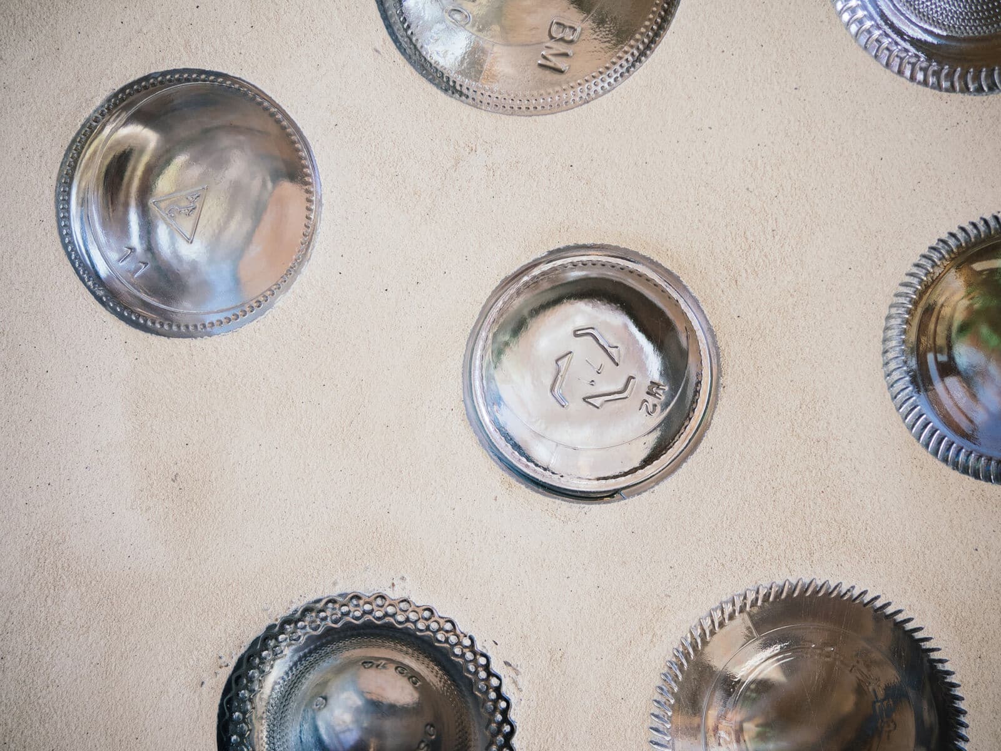
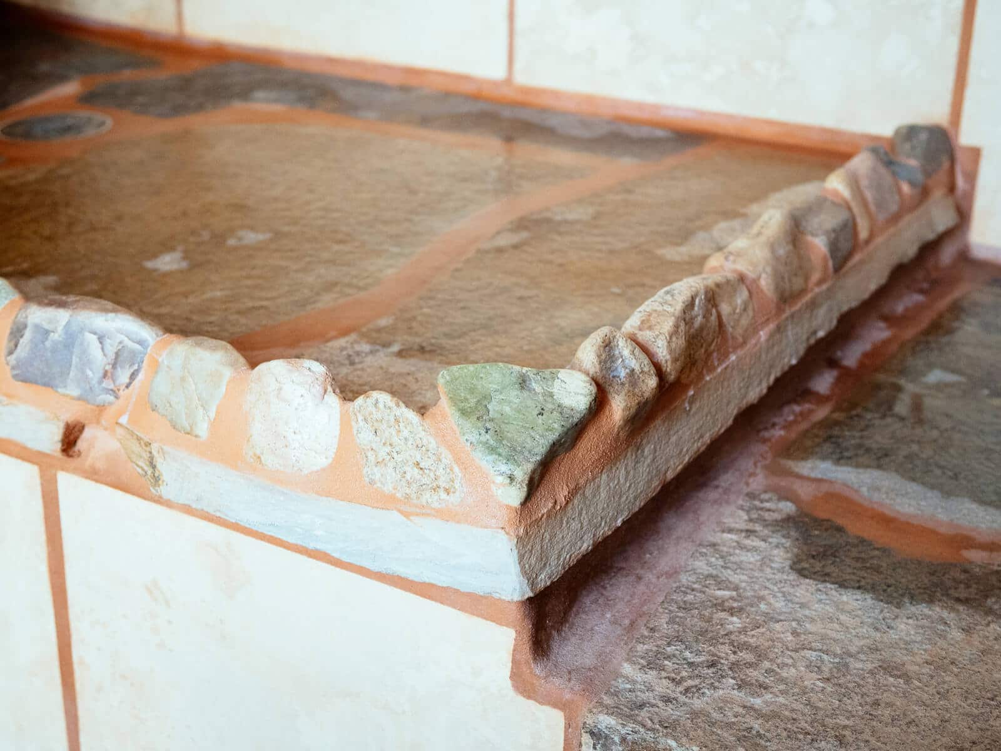
The kitchen was not unlike other kitchens we’ve used in rental homes, with all the amenities one would expect and even more than we expected, like copper countertops and custom cabinets.
The only quirk was the solar-powered DC fridge and freezer — not much you could fit in there, but we weren’t doing a lot of cooking anyway.
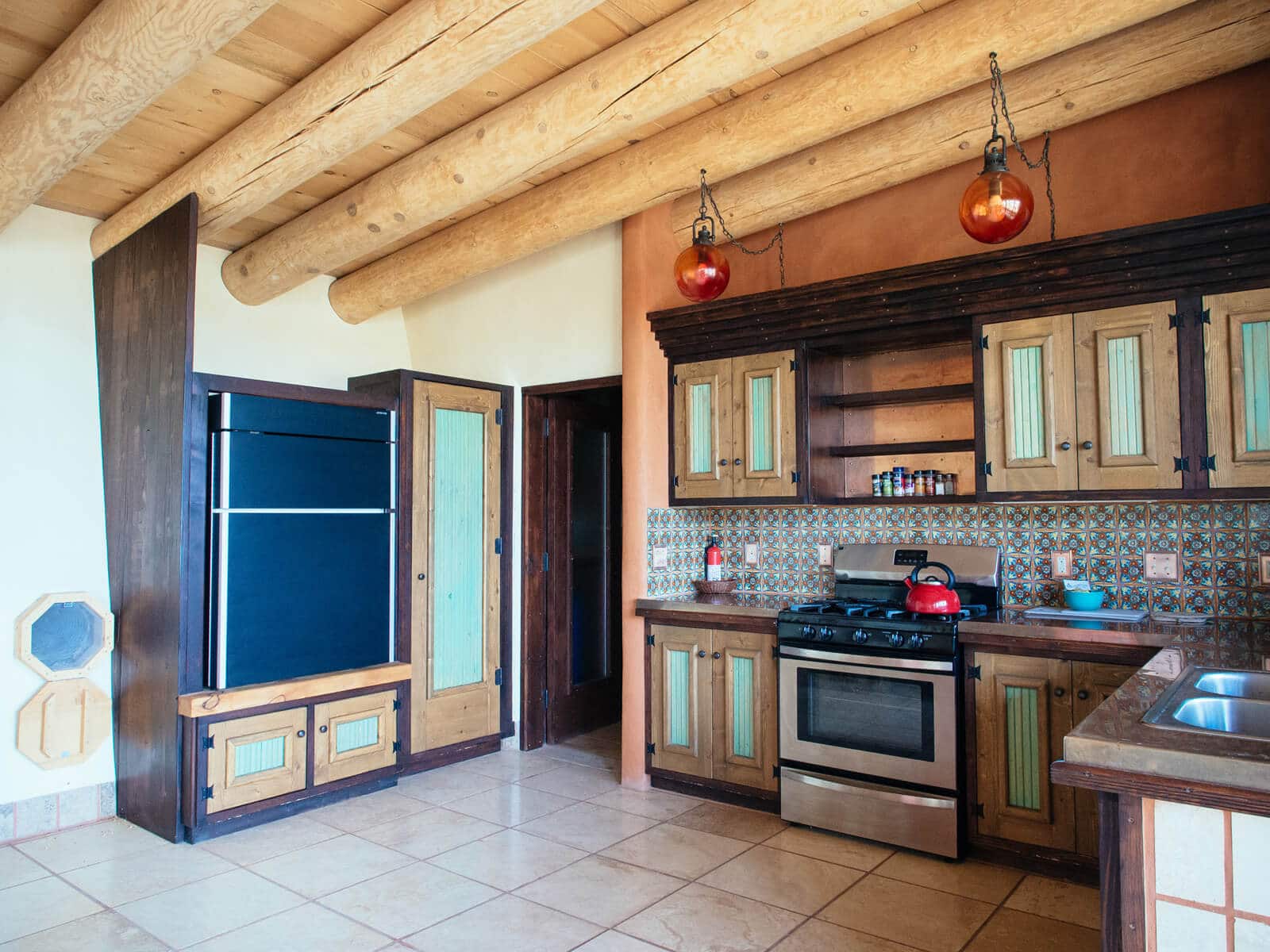
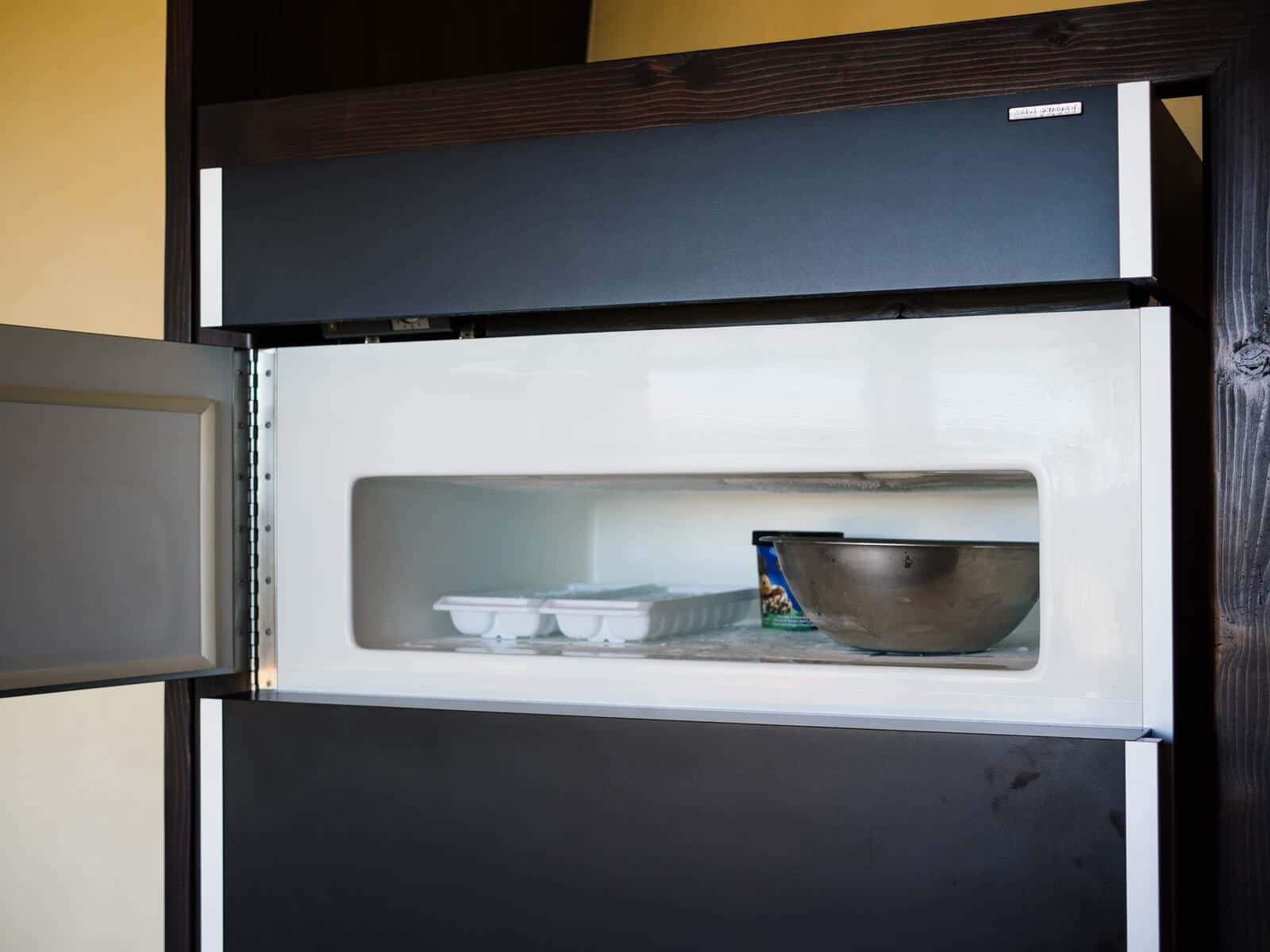
One of the Earthship’s selling points is its highly efficient use of water, as it does its own water collection and waste treatment.
The recirculating system captures water from the rooftop and stores it in a cistern. Water from the cistern is fed through a pump and filter system that cleans it and sends it to a solar hot water heater and pressure tank.
From there, the water comes into the house for bathing, washing dishes, and doing laundry.
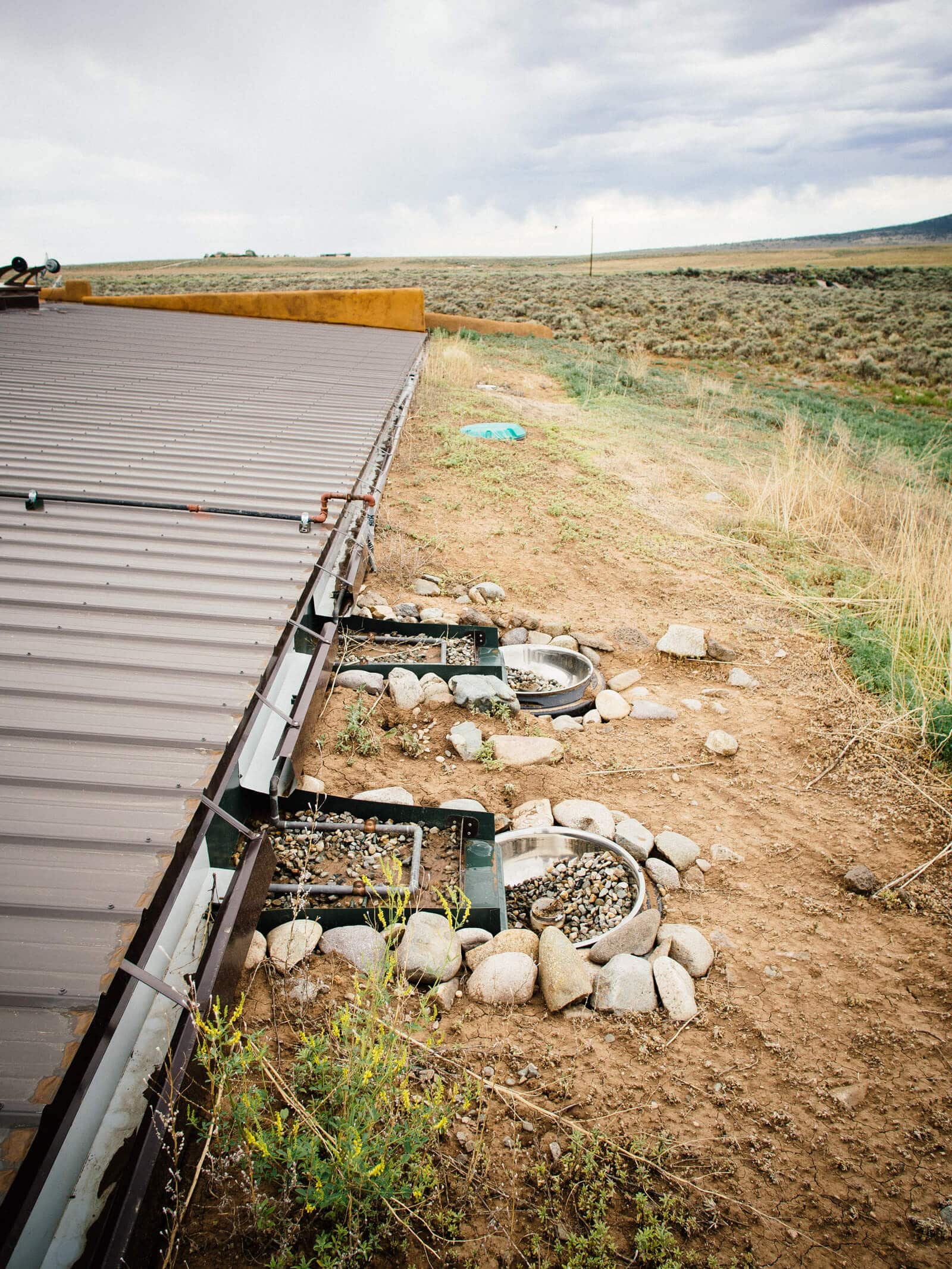
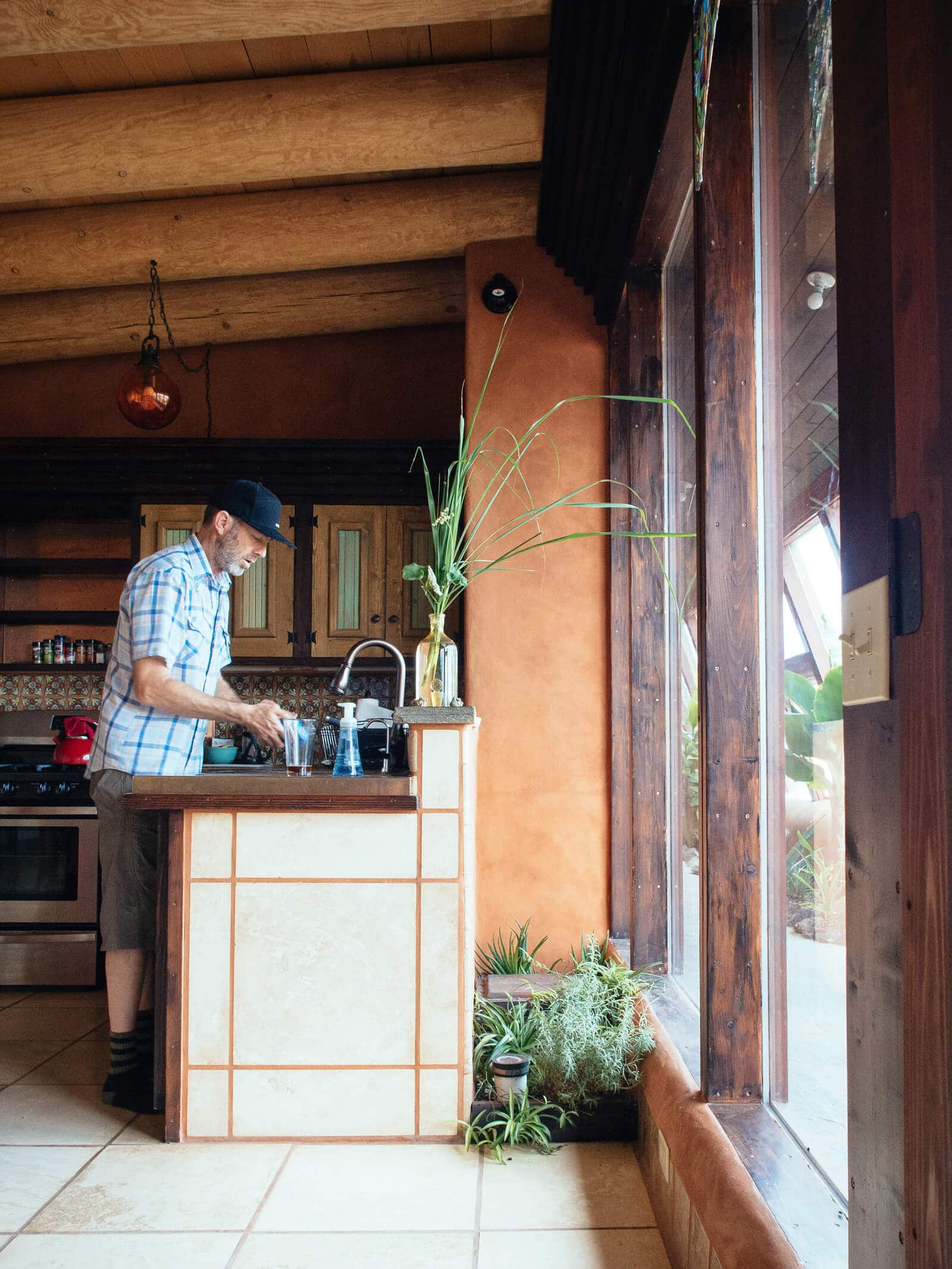
The gray water then moves into the interior botanical cells (basically, planters that are connected to the home’s natural water treatment system).
The plants use the water they need, filter it, and send it back out to a well at the end of the planter, where it’s pumped out on demand to flush a toilet.
The toilet water flows into a conventional septic tank, which then overflows into exterior botanical cells filled with landscaping plants.
Water collected from the roof of an Earthship is said to be used four times, so in theory, a household can subsist on rain and snowmelt alone and not take water from ground or municipal sources.
Obviously, one would have to be quite conservation-minded in a desert environment like Taos. (I imagine some of the residents in the community probably need to have water trucked in as well.)
While going about our day in the Waybee, we loved the fact that we could “water the plants” simply by doing the dishes or flushing a toilet. Not a drop was wasted.
We also loved how the design meant incorporating planters in nooks throughout the house where we least expected them, like behind the kitchen sink and in the corner of the bathroom.
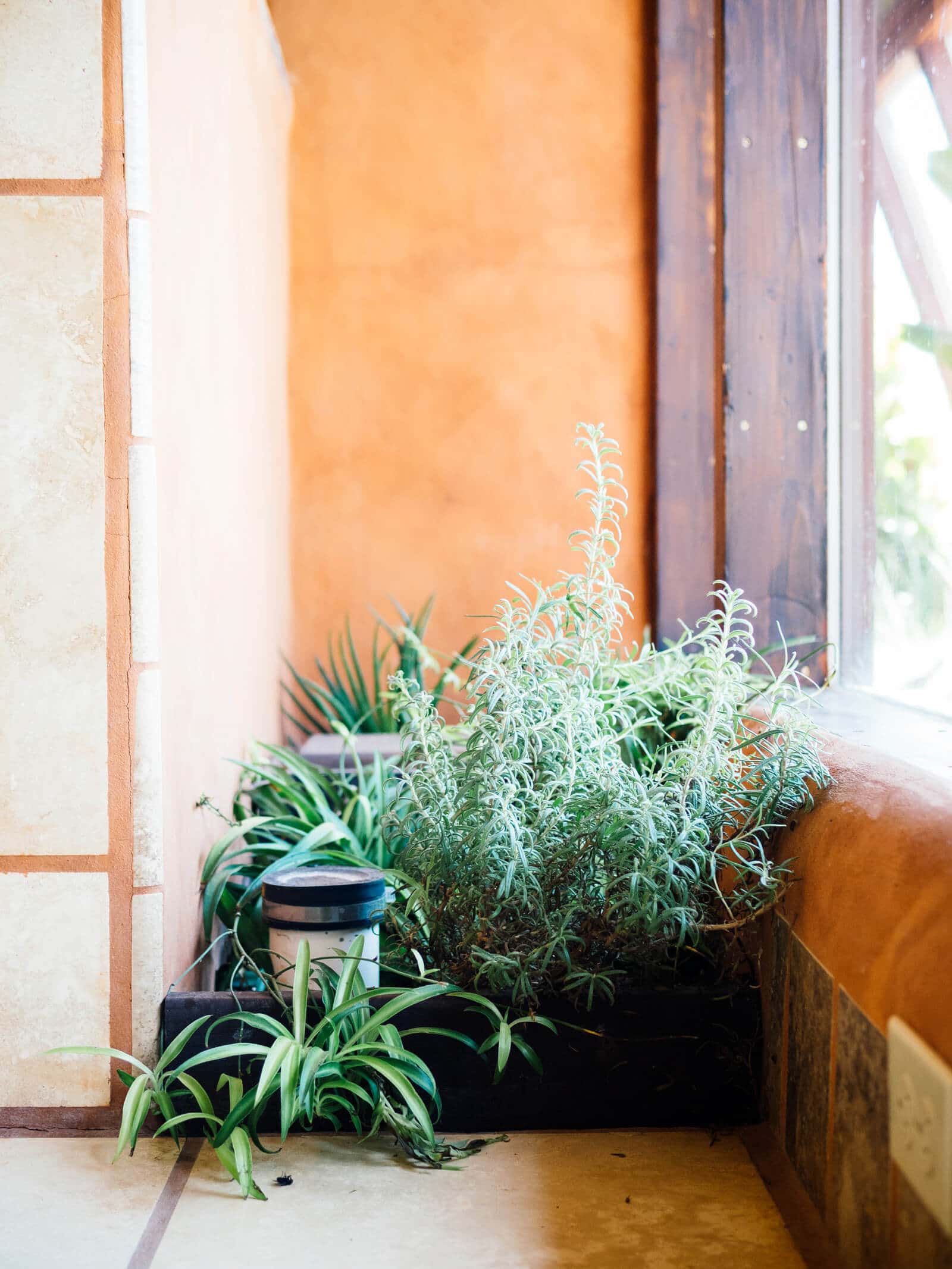
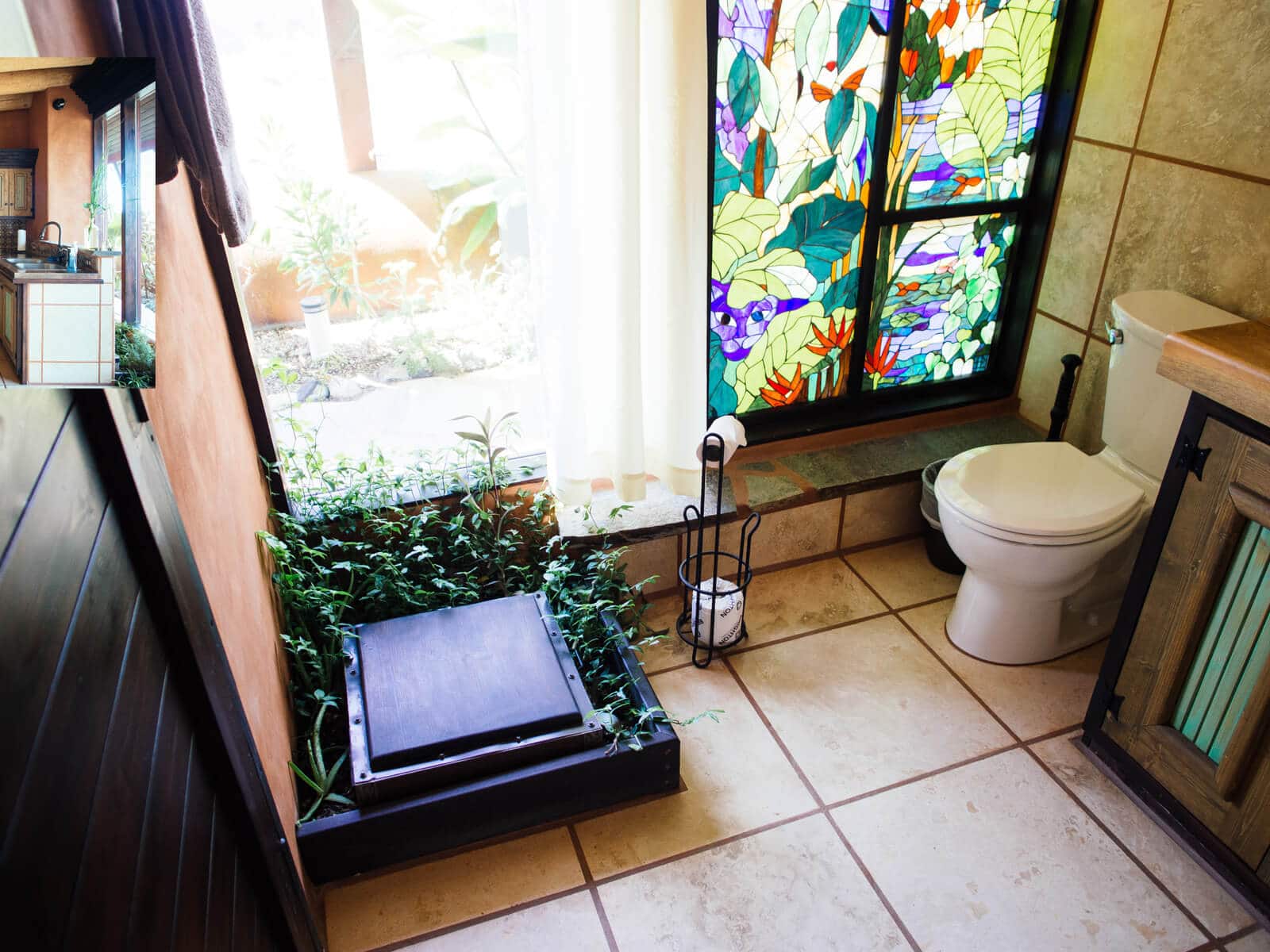
We left Taos with so much inspiration for our future imaginary home!
The Earthship model isn’t perfect, of course, and the “biotecture” part of it is incredibly labor-intensive. Unless you have a (cheap) crew of family and friends building the house with you (or you work on it over time as a labor of love), it can turn into a fairly expensive project, especially if you upgrade the mechanical and photovoltaic systems.
The construction drawings that Earthship Biotecture offers are pricier than off-the-shelf houseplans you can find for conventional (or even “green”) homes, and if you’re not the DIY type, it’ll cost just under $300 per square foot to have a builder construct the home for you.
But, you certainly won’t end up with anything cookie cutter or boring!
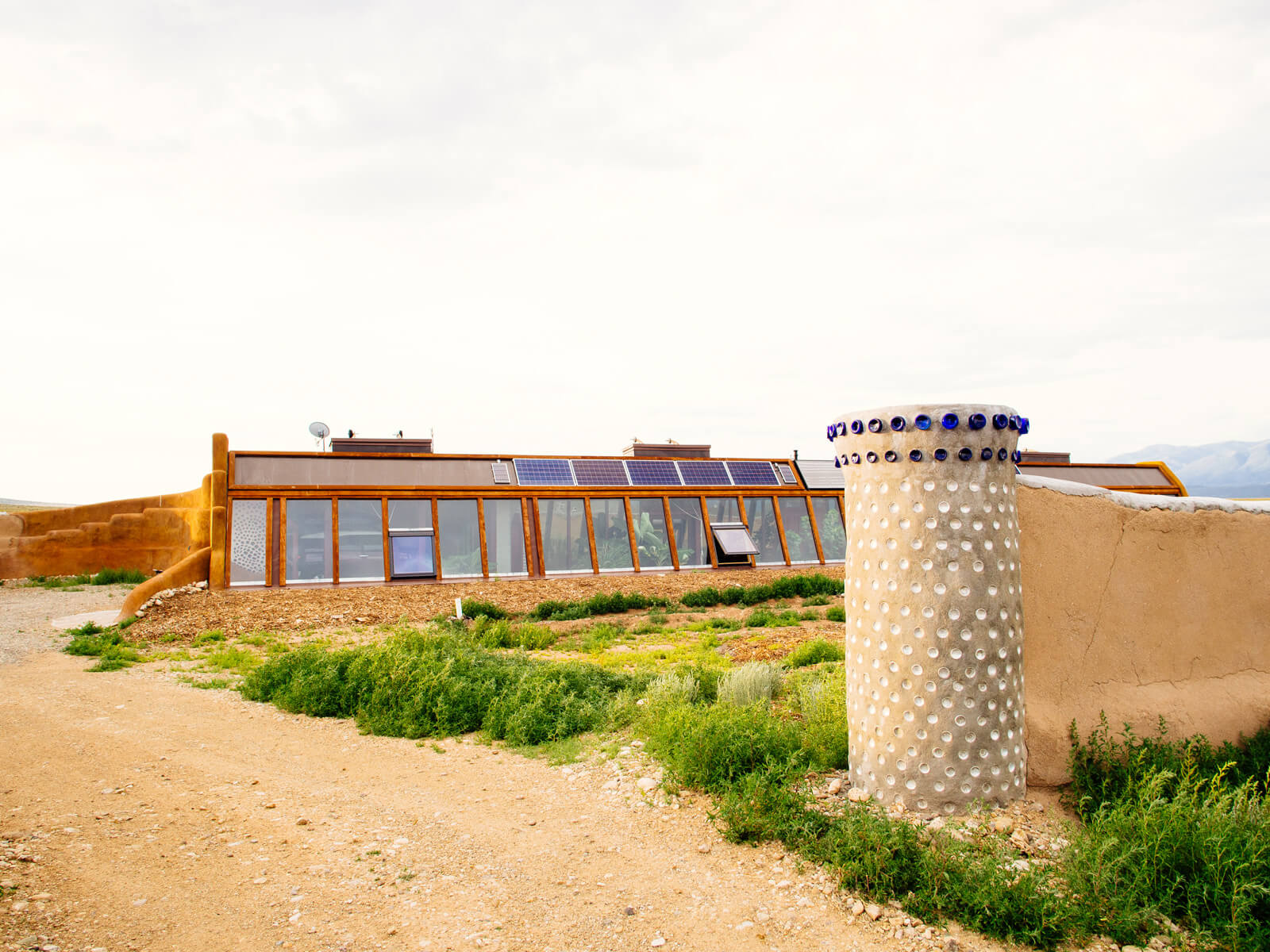
I’m hoping we can stay at the Phoenix next time, a massive 5,300-square-foot building that includes two greenhouses with birds, turtles, a fish pond with fountain, even an Earthship-inspired chicken coop and run!
So, what do you think? Can you see yourself living in one of these things? (Or maybe even buying one?)
Did it give you any good ideas to incorporate into your own home?


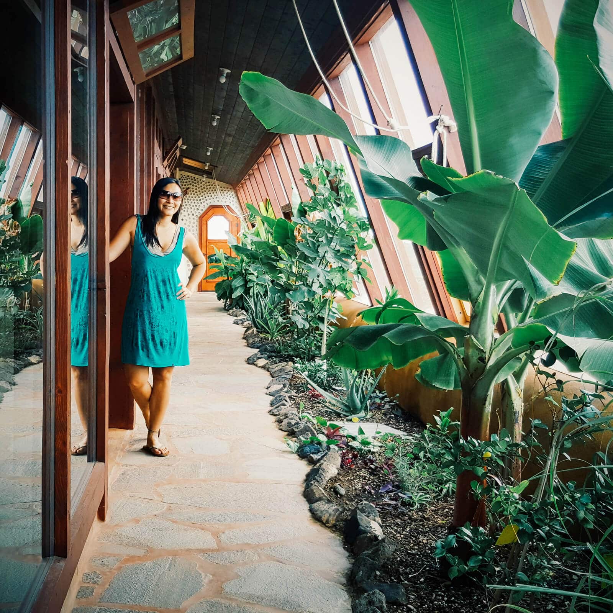
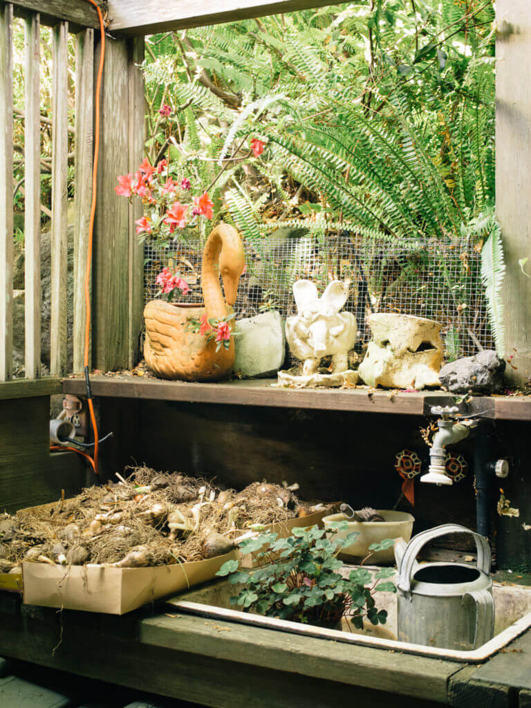
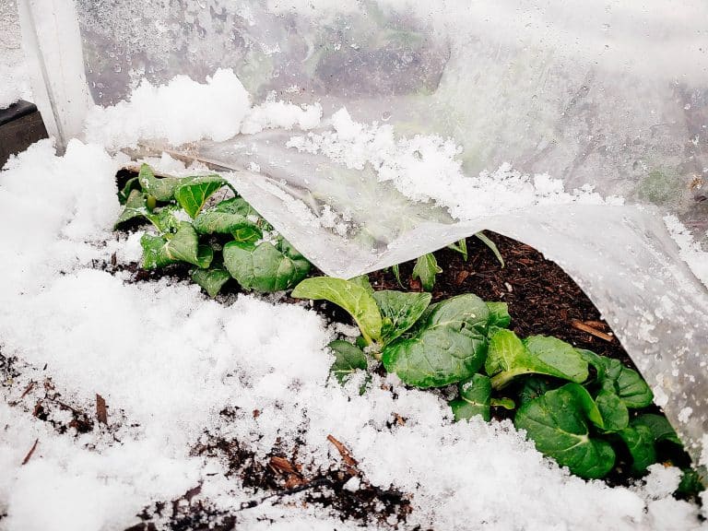
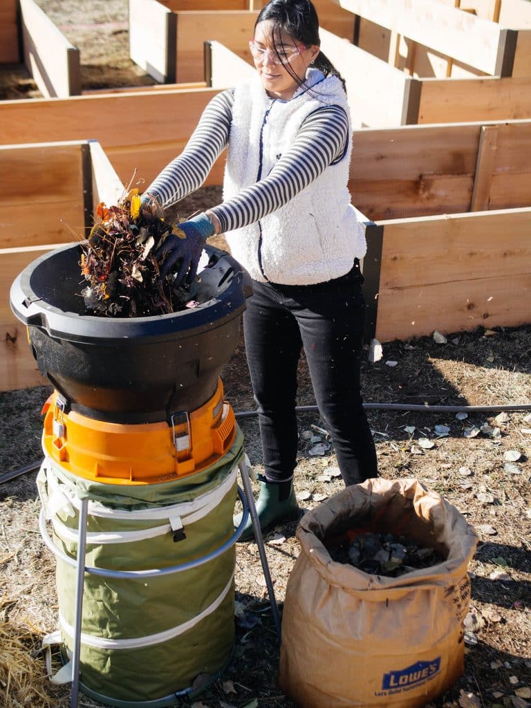
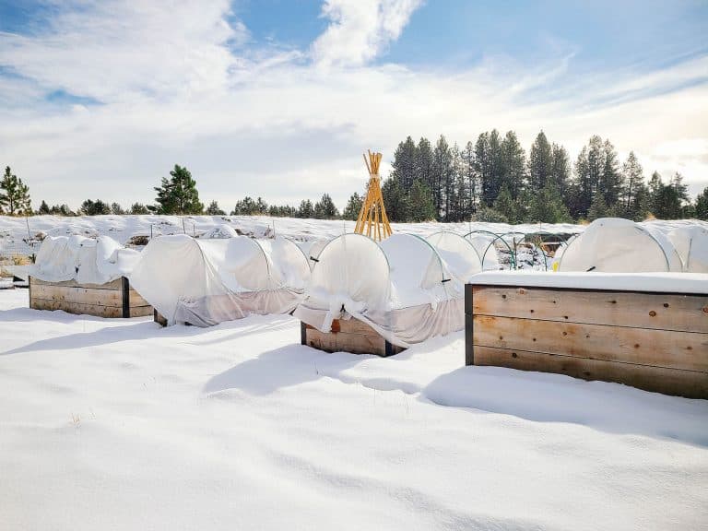
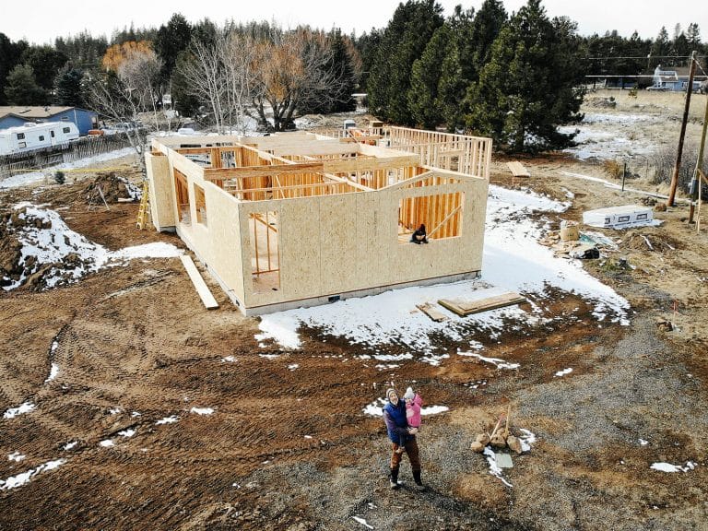
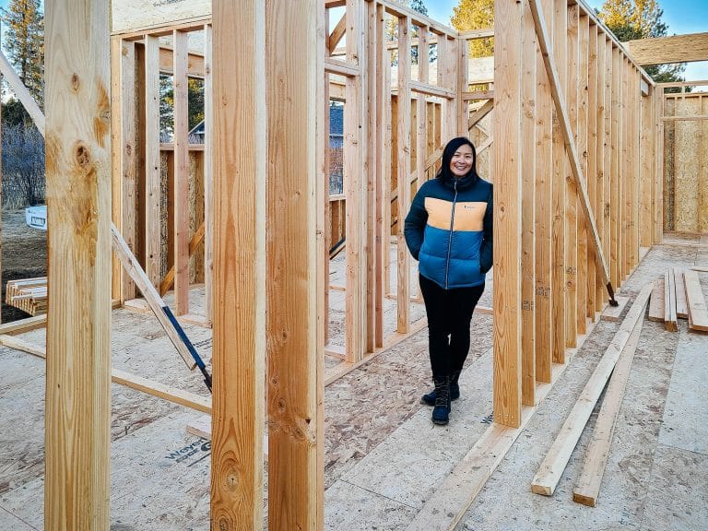
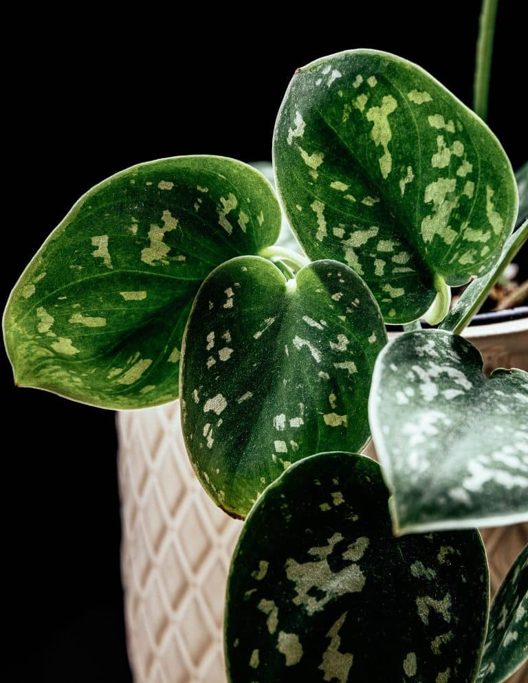
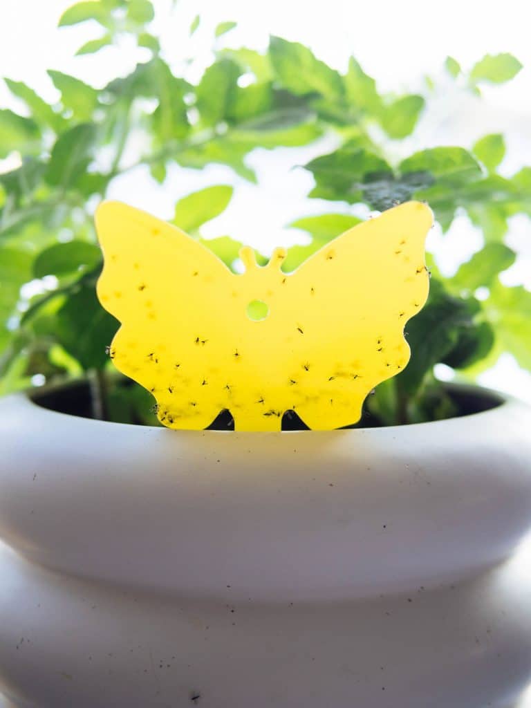



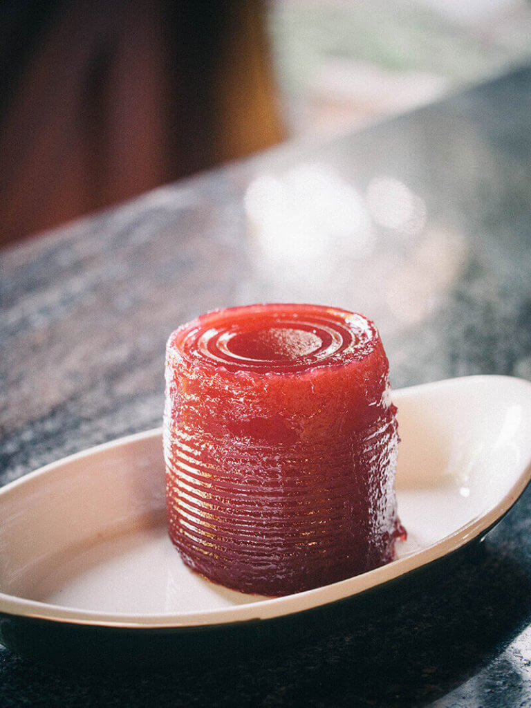

I am interested in learning about gardening possibly im bucket’s. Not sure where to start but here goes.
I love the principles of earth ships! I will probably end up in a much more conventional home, but sustainable living provides a lot of inspiration on how to handle your home in a smarter way =)
It seems there would be an upcycled material they could use as screens for the windows so people could open them without critters coming in. Maybe even screens from deconstructed homes though consistent sourcing may be an issue. Otherwise, the structures are beautiful and I love the wise water use!
I don’t remember there being screens on any of the windows or doors, so that definitely seems like it would be an easy and inexpensive fix.
Earthships are so inspiring in how they recycle their water (and with somewhat rudimentary systems, at that). We could all learn a lot from them!